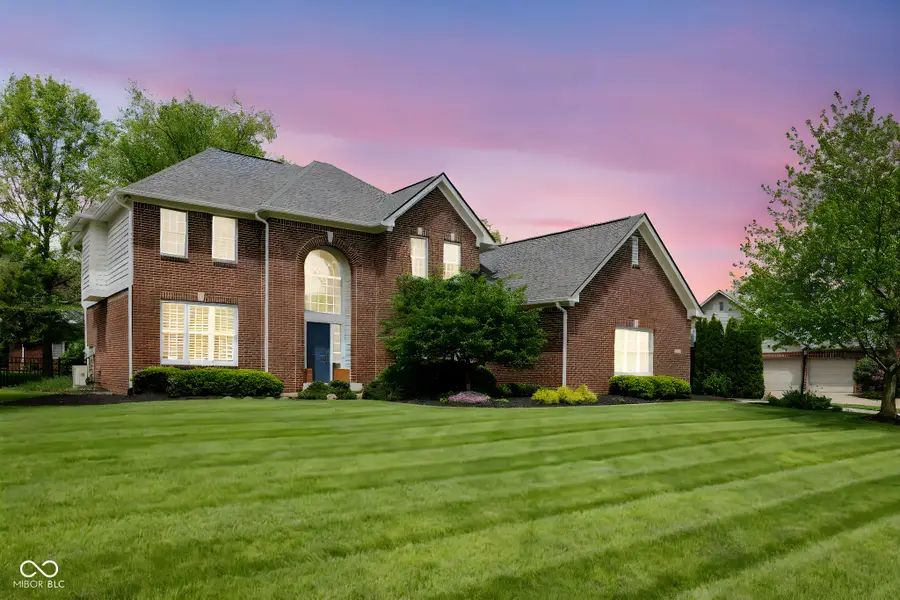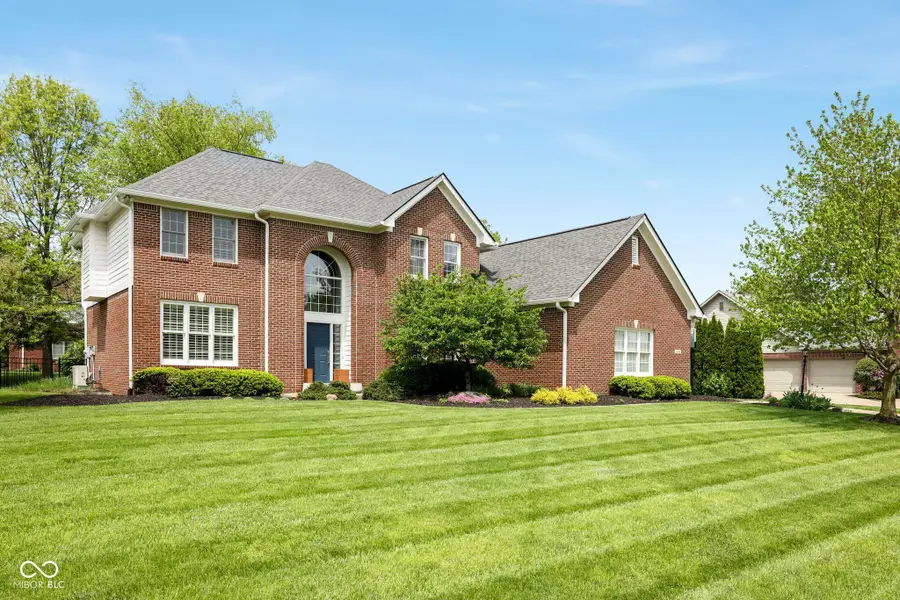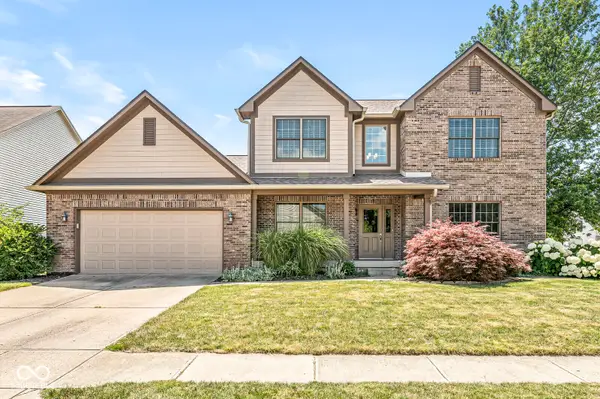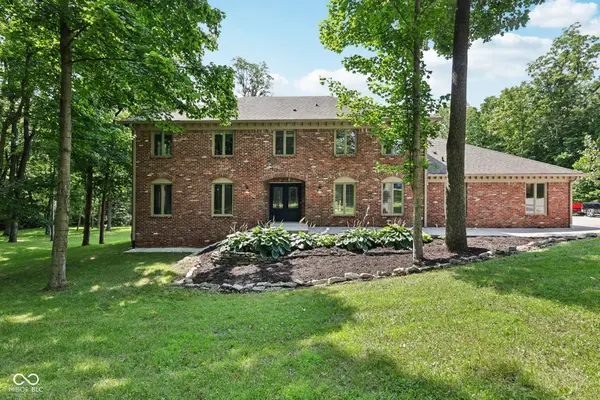13248 Blacktern Way, Carmel, IN 46033
Local realty services provided by:Schuler Bauer Real Estate ERA Powered



13248 Blacktern Way,Carmel, IN 46033
$715,000
- 4 Beds
- 3 Baths
- 3,841 sq. ft.
- Single family
- Pending
Listed by:debra wilson
Office:keller williams indpls metro n
MLS#:22037218
Source:IN_MIBOR
Price summary
- Price:$715,000
- Price per sq. ft.:$186.15
About this home
This beautifully maintained home is situated in the highly sought-after Trails of Avian Glen. It features a stunning foyer that welcomes guests, showcasing a $22,000 makeover with custom spindles and a hardwood staircase. Throughout the home, you'll find plantation shutters that add elegance. The spacious great room is perfect for gatherings and includes a cozy fireplace, built-ins, decorative trimmed ceilings, and hardwood flooring that extends throughout the entire first floor. The open kitchen features granite countertops, a center island, stainless steel appliances, and a breakfast area with a bay window. The main floor also includes a separate office space for remote work, a den, and a formal dining room. The capacious primary retreat boasts a tray ceiling, hardwood flooring, and a spa-like bathroom with a Pottery Barn vanity, tile flooring, a soaking tub, and a separate shower. The updated guest bathroom features a smart design that connects to two of the bedrooms and opens up to the hallway. There is a finished basement that includes space for a separate gym or playroom, as well as a family or recreation room. An investment of $50,000 has been made in outdoor living and entertaining spaces, which include a fenced yard, a stone patio, and a large composite deck. The neighborhood pool and walking trail are just down the street. The HVAC system was replaced in 2022, and the roof was updated in 2020.
Contact an agent
Home facts
- Year built:1997
- Listing Id #:22037218
- Added:56 day(s) ago
- Updated:July 01, 2025 at 07:53 AM
Rooms and interior
- Bedrooms:4
- Total bathrooms:3
- Full bathrooms:2
- Half bathrooms:1
- Living area:3,841 sq. ft.
Heating and cooling
- Heating:Forced Air
Structure and exterior
- Year built:1997
- Building area:3,841 sq. ft.
- Lot area:0.39 Acres
Schools
- Middle school:Clay Middle School
- Elementary school:Prairie Trace Elementary School
Utilities
- Water:City/Municipal
Finances and disclosures
- Price:$715,000
- Price per sq. ft.:$186.15
New listings near 13248 Blacktern Way
- Open Sun, 1 to 3pmNew
 $409,900Active2 beds 3 baths2,171 sq. ft.
$409,900Active2 beds 3 baths2,171 sq. ft.5059 Morton Place, Carmel, IN 46033
MLS# 22048220Listed by: F.C. TUCKER COMPANY - New
 $552,000Active4 beds 4 baths3,029 sq. ft.
$552,000Active4 beds 4 baths3,029 sq. ft.13486 Versailles Drive, Carmel, IN 46032
MLS# 22053936Listed by: EXP REALTY LLC - New
 $880,000Active5 beds 5 baths5,676 sq. ft.
$880,000Active5 beds 5 baths5,676 sq. ft.1303 E 126th Street, Carmel, IN 46033
MLS# 22054080Listed by: VICTOR & VALOR PROPERTY GROUP - New
 $485,000Active3 beds 4 baths2,305 sq. ft.
$485,000Active3 beds 4 baths2,305 sq. ft.13800 Boiler Place, Carmel, IN 46032
MLS# 22053598Listed by: COMPASS INDIANA, LLC - Open Sat, 1 to 3pmNew
 $515,000Active4 beds 3 baths2,592 sq. ft.
$515,000Active4 beds 3 baths2,592 sq. ft.13228 Hazelwood Drive, Carmel, IN 46033
MLS# 22053835Listed by: COMPASS INDIANA, LLC - Open Sun, 12 to 2pmNew
 $750,000Active4 beds 4 baths4,340 sq. ft.
$750,000Active4 beds 4 baths4,340 sq. ft.14942 W Black Wolf Run Drive, Carmel, IN 46033
MLS# 22053709Listed by: COMPASS INDIANA, LLC - Open Sat, 1 to 3pmNew
 $689,900Active5 beds 4 baths4,075 sq. ft.
$689,900Active5 beds 4 baths4,075 sq. ft.5745 Marsh Glen Court, Carmel, IN 46033
MLS# 22052896Listed by: CENTURY 21 SCHEETZ - New
 $425,000Active3 beds 2 baths2,304 sq. ft.
$425,000Active3 beds 2 baths2,304 sq. ft.11000 Willowmere Drive, Carmel, IN 46280
MLS# 22053638Listed by: UNITED REAL ESTATE INDPLS - Open Sun, 12 to 2pmNew
 $369,900Active3 beds 3 baths1,910 sq. ft.
$369,900Active3 beds 3 baths1,910 sq. ft.619 Lockerbie Place, Carmel, IN 46032
MLS# 22053518Listed by: BERKSHIRE HATHAWAY HOME - Open Sun, 12 to 2pmNew
 $500,000Active3 beds 3 baths3,362 sq. ft.
$500,000Active3 beds 3 baths3,362 sq. ft.13447 Cuppertino Lane, Carmel, IN 46074
MLS# 22053773Listed by: EXP REALTY, LLC

