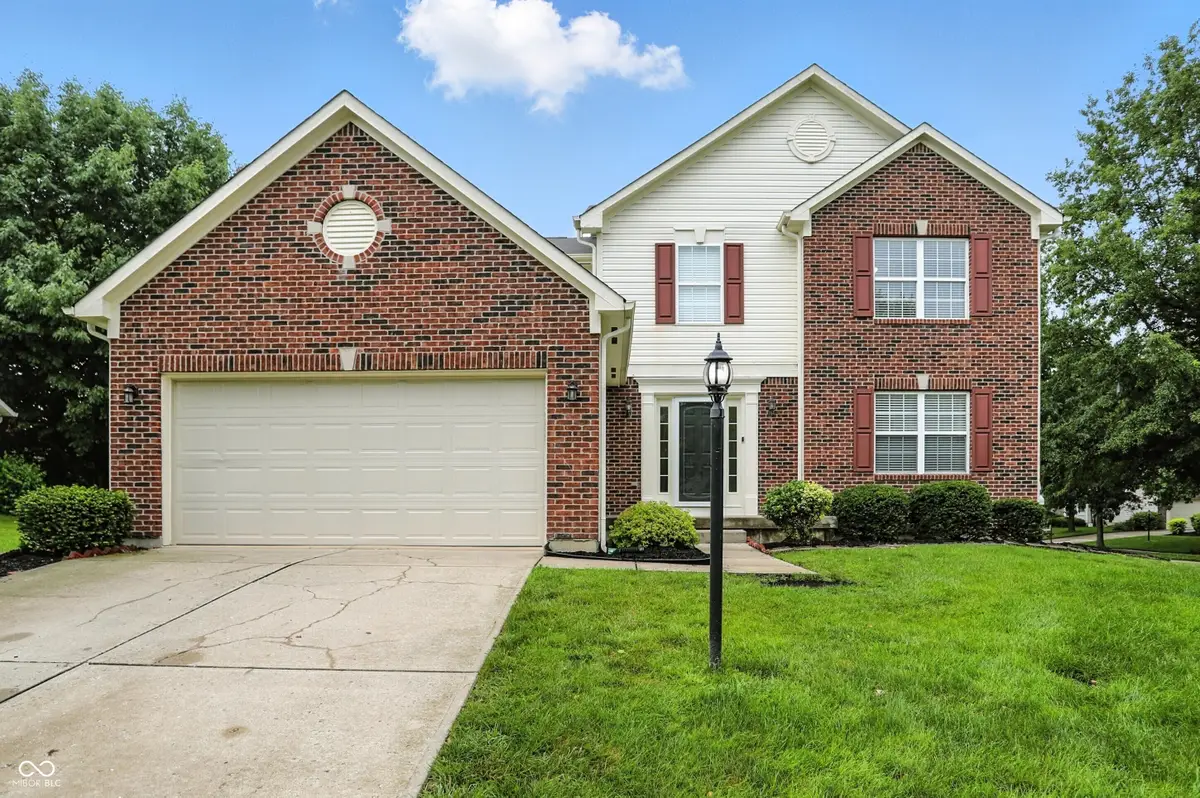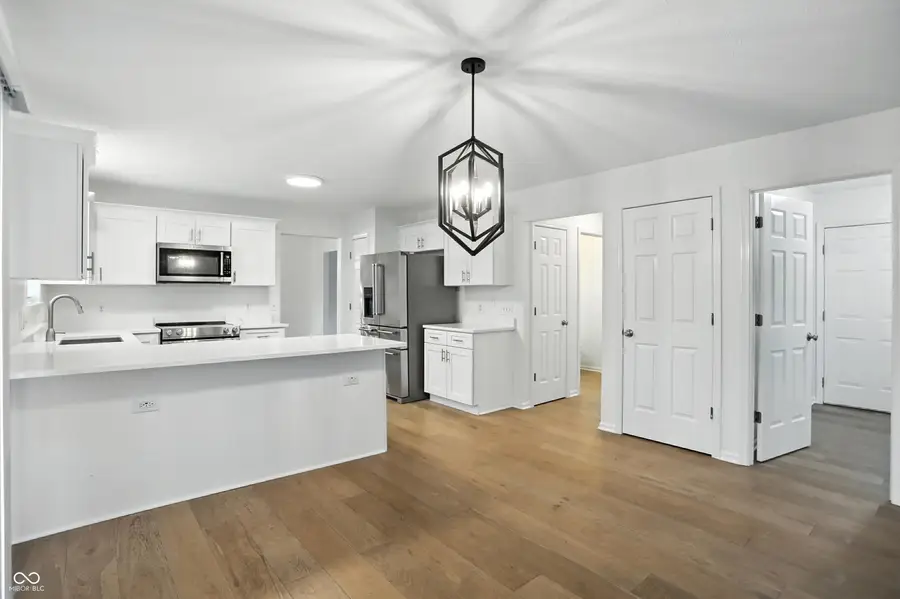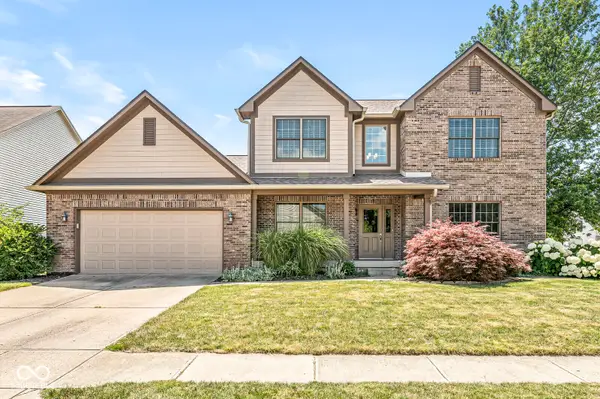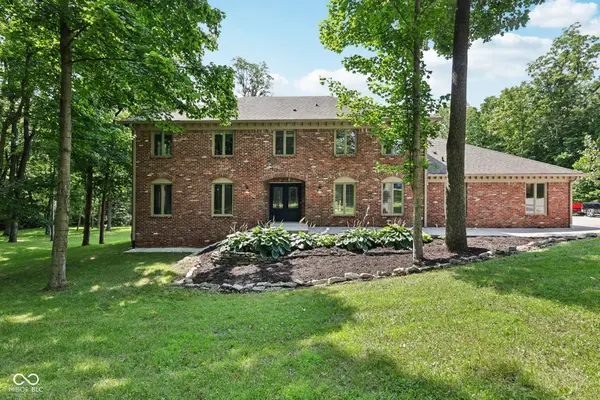13264 Penneagle Drive, Carmel, IN 46033
Local realty services provided by:Schuler Bauer Real Estate ERA Powered



Listed by:kristin rafferty-burdine
Office:highgarden real estate
MLS#:22047004
Source:IN_MIBOR
Price summary
- Price:$515,000
- Price per sq. ft.:$158.85
About this home
Welcome to this beautifully updated 4-bedroom, 2.5-bath home located on a desirable corner lot in sought-after Plum Creek North! Every detail has been thoughtfully refreshed - from the brand-new kitchen featuring quartz countertops, all-new cabinetry, stainless steel appliances, and modern lighting, to new carpet upstairs ,rich wood flooring on the main level and new vanities in all bathrooms. The spacious primary suite impresses with vaulted ceilings, a walk-in closet, and remodeled bath with new vanity, flooring, and lighting. Both hall bathrooms have also been tastefully updated with new vanities and lighting. 3 Additional bedrooms are a great size and feature walk in closets galore! The downstairs unfinished basement is just waiting for your finishing touches- could be a Recreations room, theatre room or play area. Just minutes from downtown Carmel, parks, trails, shopping, and dining, and located in a neighborhood served by highly rated Carmel schools - this home is truly move in ready.
Contact an agent
Home facts
- Year built:1998
- Listing Id #:22047004
- Added:35 day(s) ago
- Updated:July 01, 2025 at 04:07 PM
Rooms and interior
- Bedrooms:4
- Total bathrooms:3
- Full bathrooms:2
- Half bathrooms:1
- Living area:2,458 sq. ft.
Heating and cooling
- Heating:Electric, Forced Air
Structure and exterior
- Year built:1998
- Building area:2,458 sq. ft.
- Lot area:0.25 Acres
Schools
- Middle school:Clay Middle School
- Elementary school:Prairie Trace Elementary School
Utilities
- Water:City/Municipal
Finances and disclosures
- Price:$515,000
- Price per sq. ft.:$158.85
New listings near 13264 Penneagle Drive
- New
 $409,900Active2 beds 3 baths2,171 sq. ft.
$409,900Active2 beds 3 baths2,171 sq. ft.5059 Morton Place, Carmel, IN 46033
MLS# 22048220Listed by: F.C. TUCKER COMPANY - New
 $552,000Active4 beds 4 baths3,029 sq. ft.
$552,000Active4 beds 4 baths3,029 sq. ft.13486 Versailles Drive, Carmel, IN 46032
MLS# 22053936Listed by: EXP REALTY LLC - New
 $880,000Active5 beds 5 baths5,676 sq. ft.
$880,000Active5 beds 5 baths5,676 sq. ft.1303 E 126th Street, Carmel, IN 46033
MLS# 22054080Listed by: VICTOR & VALOR PROPERTY GROUP - New
 $485,000Active3 beds 4 baths2,305 sq. ft.
$485,000Active3 beds 4 baths2,305 sq. ft.13800 Boiler Place, Carmel, IN 46032
MLS# 22053598Listed by: COMPASS INDIANA, LLC - Open Sat, 1 to 3pmNew
 $515,000Active4 beds 3 baths2,592 sq. ft.
$515,000Active4 beds 3 baths2,592 sq. ft.13228 Hazelwood Drive, Carmel, IN 46033
MLS# 22053835Listed by: COMPASS INDIANA, LLC - New
 $750,000Active4 beds 4 baths4,340 sq. ft.
$750,000Active4 beds 4 baths4,340 sq. ft.14942 W Black Wolf Run Drive, Carmel, IN 46033
MLS# 22053709Listed by: COMPASS INDIANA, LLC - Open Sat, 1 to 3pmNew
 $689,900Active5 beds 4 baths4,075 sq. ft.
$689,900Active5 beds 4 baths4,075 sq. ft.5745 Marsh Glen Court, Carmel, IN 46033
MLS# 22052896Listed by: CENTURY 21 SCHEETZ - New
 $425,000Active3 beds 2 baths2,304 sq. ft.
$425,000Active3 beds 2 baths2,304 sq. ft.11000 Willowmere Drive, Carmel, IN 46280
MLS# 22053638Listed by: UNITED REAL ESTATE INDPLS - Open Sun, 12 to 2pmNew
 $369,900Active3 beds 3 baths1,910 sq. ft.
$369,900Active3 beds 3 baths1,910 sq. ft.619 Lockerbie Place, Carmel, IN 46032
MLS# 22053518Listed by: BERKSHIRE HATHAWAY HOME - Open Sun, 12 to 2pmNew
 $500,000Active3 beds 3 baths3,362 sq. ft.
$500,000Active3 beds 3 baths3,362 sq. ft.13447 Cuppertino Lane, Carmel, IN 46074
MLS# 22053773Listed by: EXP REALTY, LLC

