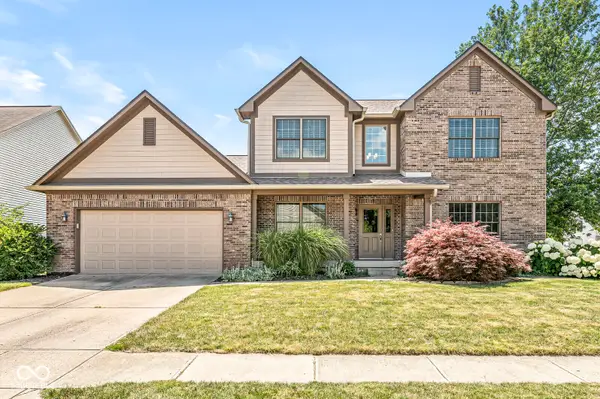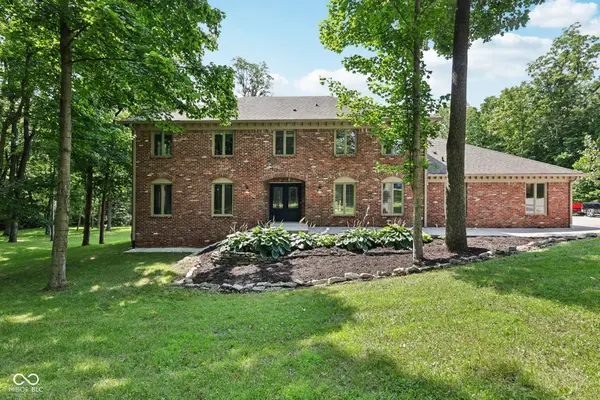14234 Community Drive, Carmel, IN 46033
Local realty services provided by:Schuler Bauer Real Estate ERA Powered



14234 Community Drive,Carmel, IN 46033
$479,000
- 3 Beds
- 3 Baths
- 2,245 sq. ft.
- Single family
- Pending
Listed by:mark gill
Office:berkshire hathaway home
MLS#:22044531
Source:IN_MIBOR
Price summary
- Price:$479,000
- Price per sq. ft.:$213.36
About this home
Live the good life in this stunning paired home nestled in one of Carmel's most desirable low-maintenance communities-The Grove at The Legacy! This beautifully updated home offers carefree living with an HOA that takes care of lawn maintenance, siding, roofs, and even snow removal-so you can spend more time enjoying the scenic walking trails, peaceful nature settings, and refreshing community pool. Step inside to discover: * A chef's kitchen with quartz countertops, built-in speakers, and a massive 16' sliding glass door opening to your own private, open-air courtyard-also accessible from the front entry and the luxurious primary suite! * New carpet and LVP flooring throughout for a fresh, modern feel * Covered front porch perfect for morning coffee or evening chats * Ceramic tile floors in all bathrooms * 9' ceilings on both levels, giving every space an open, airy feel * A 4' garage bump-out for extra storage + a dedicated 220V outlet for your EV * Built-in speakers in the kitchen, primary bath, and courtyard (receiver stays!) * Washer, dryer, and ADT security system included The private courtyard even has a dedicated gas line for grilling or heating tables, creating the perfect space for entertaining or relaxing in comfort of your own outdoor oasis. This sought after community is located minutes from great dining, shopping and entertainment. Directly northeast of The Grove at Legacy, lies 63 acres that will become the Thomas Marcuccilli Nature Park (see features sheet for link to additional info from CCPR). The low-maintenance lifestyle is just icing on the cake. Check out this home and all it has to offer.
Contact an agent
Home facts
- Year built:2020
- Listing Id #:22044531
- Added:48 day(s) ago
- Updated:July 03, 2025 at 09:37 PM
Rooms and interior
- Bedrooms:3
- Total bathrooms:3
- Full bathrooms:2
- Half bathrooms:1
- Living area:2,245 sq. ft.
Heating and cooling
- Heating:Forced Air
Structure and exterior
- Year built:2020
- Building area:2,245 sq. ft.
- Lot area:0.11 Acres
Schools
- Middle school:Clay Middle School
- Elementary school:Prairie Trace Elementary School
Utilities
- Water:City/Municipal
Finances and disclosures
- Price:$479,000
- Price per sq. ft.:$213.36
New listings near 14234 Community Drive
- Open Sun, 1 to 3pmNew
 $409,900Active2 beds 3 baths2,171 sq. ft.
$409,900Active2 beds 3 baths2,171 sq. ft.5059 Morton Place, Carmel, IN 46033
MLS# 22048220Listed by: F.C. TUCKER COMPANY - New
 $552,000Active4 beds 4 baths3,029 sq. ft.
$552,000Active4 beds 4 baths3,029 sq. ft.13486 Versailles Drive, Carmel, IN 46032
MLS# 22053936Listed by: EXP REALTY LLC - New
 $880,000Active5 beds 5 baths5,676 sq. ft.
$880,000Active5 beds 5 baths5,676 sq. ft.1303 E 126th Street, Carmel, IN 46033
MLS# 22054080Listed by: VICTOR & VALOR PROPERTY GROUP - New
 $485,000Active3 beds 4 baths2,305 sq. ft.
$485,000Active3 beds 4 baths2,305 sq. ft.13800 Boiler Place, Carmel, IN 46032
MLS# 22053598Listed by: COMPASS INDIANA, LLC - Open Sat, 1 to 3pmNew
 $515,000Active4 beds 3 baths2,592 sq. ft.
$515,000Active4 beds 3 baths2,592 sq. ft.13228 Hazelwood Drive, Carmel, IN 46033
MLS# 22053835Listed by: COMPASS INDIANA, LLC - Open Sun, 12 to 2pmNew
 $750,000Active4 beds 4 baths4,340 sq. ft.
$750,000Active4 beds 4 baths4,340 sq. ft.14942 W Black Wolf Run Drive, Carmel, IN 46033
MLS# 22053709Listed by: COMPASS INDIANA, LLC - Open Sat, 1 to 3pmNew
 $689,900Active5 beds 4 baths4,075 sq. ft.
$689,900Active5 beds 4 baths4,075 sq. ft.5745 Marsh Glen Court, Carmel, IN 46033
MLS# 22052896Listed by: CENTURY 21 SCHEETZ - New
 $425,000Active3 beds 2 baths2,304 sq. ft.
$425,000Active3 beds 2 baths2,304 sq. ft.11000 Willowmere Drive, Carmel, IN 46280
MLS# 22053638Listed by: UNITED REAL ESTATE INDPLS - Open Sun, 12 to 2pmNew
 $369,900Active3 beds 3 baths1,910 sq. ft.
$369,900Active3 beds 3 baths1,910 sq. ft.619 Lockerbie Place, Carmel, IN 46032
MLS# 22053518Listed by: BERKSHIRE HATHAWAY HOME - Open Sun, 12 to 2pmNew
 $500,000Active3 beds 3 baths3,362 sq. ft.
$500,000Active3 beds 3 baths3,362 sq. ft.13447 Cuppertino Lane, Carmel, IN 46074
MLS# 22053773Listed by: EXP REALTY, LLC

