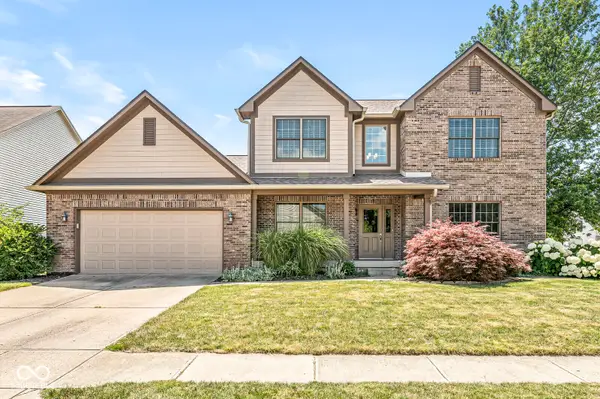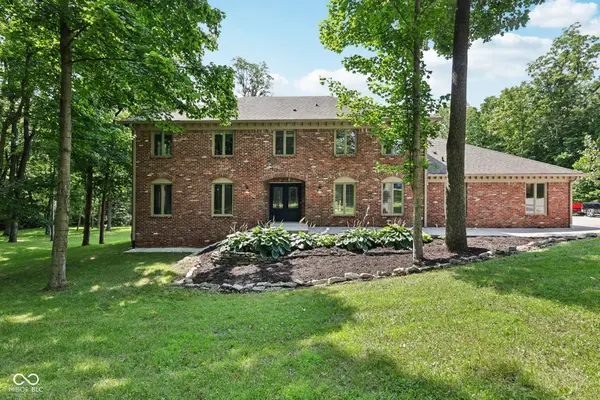1444 Gwynmere Run, Carmel, IN 46032
Local realty services provided by:Schuler Bauer Real Estate ERA Powered



Listed by:andrea kelly
Office:encore sotheby's international
MLS#:22051845
Source:IN_MIBOR
Price summary
- Price:$899,500
- Price per sq. ft.:$202.91
About this home
This expansive four bedroom home, nestled in the coveted Claridge Farms neighborhood wows from the moment you step inside. You are greeted with an open floor plan, beautiful refinished solid white oak hardwood floors, and detailed trim. The main floor features an office/den, spacious great room with fireplace, eat-in kitchen, hearth room with all brick fireplace & separate formal dining room. The chef's kitchen offers plenty of cabinet and counter space, built-in double ovens + walk-in pantry. Retreat to the luxurious primary suite w/ custom vanities, giant walk-in shower, built in beverage fridge, pedestal tub & ample closet space. Rounding out the upper level, you will find three additional bedrooms one with a jack and jill bath, and the other with an en-suite. Finished open lower level has space to run and play. Outside enjoy the large deck, fully fenced park-like backyard, expanded driveway and side entry three car garage. Close to local restaurants and shopping, and quick access to the highway. See extensive updates sheet!
Contact an agent
Home facts
- Year built:1995
- Listing Id #:22051845
- Added:6 day(s) ago
- Updated:July 28, 2025 at 11:43 PM
Rooms and interior
- Bedrooms:4
- Total bathrooms:5
- Full bathrooms:4
- Half bathrooms:1
- Living area:4,298 sq. ft.
Heating and cooling
- Cooling:Central Electric
- Heating:Electric, Forced Air, Heat Pump
Structure and exterior
- Year built:1995
- Building area:4,298 sq. ft.
- Lot area:0.41 Acres
Schools
- Middle school:Creekside Middle School
Utilities
- Water:Public Water
Finances and disclosures
- Price:$899,500
- Price per sq. ft.:$202.91
New listings near 1444 Gwynmere Run
- Open Sun, 1 to 3pmNew
 $409,900Active2 beds 3 baths2,171 sq. ft.
$409,900Active2 beds 3 baths2,171 sq. ft.5059 Morton Place, Carmel, IN 46033
MLS# 22048220Listed by: F.C. TUCKER COMPANY - New
 $552,000Active4 beds 4 baths3,029 sq. ft.
$552,000Active4 beds 4 baths3,029 sq. ft.13486 Versailles Drive, Carmel, IN 46032
MLS# 22053936Listed by: EXP REALTY LLC - New
 $880,000Active5 beds 5 baths5,676 sq. ft.
$880,000Active5 beds 5 baths5,676 sq. ft.1303 E 126th Street, Carmel, IN 46033
MLS# 22054080Listed by: VICTOR & VALOR PROPERTY GROUP - New
 $485,000Active3 beds 4 baths2,305 sq. ft.
$485,000Active3 beds 4 baths2,305 sq. ft.13800 Boiler Place, Carmel, IN 46032
MLS# 22053598Listed by: COMPASS INDIANA, LLC - Open Sat, 1 to 3pmNew
 $515,000Active4 beds 3 baths2,592 sq. ft.
$515,000Active4 beds 3 baths2,592 sq. ft.13228 Hazelwood Drive, Carmel, IN 46033
MLS# 22053835Listed by: COMPASS INDIANA, LLC - Open Sun, 12 to 2pmNew
 $750,000Active4 beds 4 baths4,340 sq. ft.
$750,000Active4 beds 4 baths4,340 sq. ft.14942 W Black Wolf Run Drive, Carmel, IN 46033
MLS# 22053709Listed by: COMPASS INDIANA, LLC - Open Sat, 1 to 3pmNew
 $689,900Active5 beds 4 baths4,075 sq. ft.
$689,900Active5 beds 4 baths4,075 sq. ft.5745 Marsh Glen Court, Carmel, IN 46033
MLS# 22052896Listed by: CENTURY 21 SCHEETZ - New
 $425,000Active3 beds 2 baths2,304 sq. ft.
$425,000Active3 beds 2 baths2,304 sq. ft.11000 Willowmere Drive, Carmel, IN 46280
MLS# 22053638Listed by: UNITED REAL ESTATE INDPLS - Open Sun, 12 to 2pmNew
 $369,900Active3 beds 3 baths1,910 sq. ft.
$369,900Active3 beds 3 baths1,910 sq. ft.619 Lockerbie Place, Carmel, IN 46032
MLS# 22053518Listed by: BERKSHIRE HATHAWAY HOME - Open Sun, 12 to 2pmNew
 $500,000Active3 beds 3 baths3,362 sq. ft.
$500,000Active3 beds 3 baths3,362 sq. ft.13447 Cuppertino Lane, Carmel, IN 46074
MLS# 22053773Listed by: EXP REALTY, LLC

