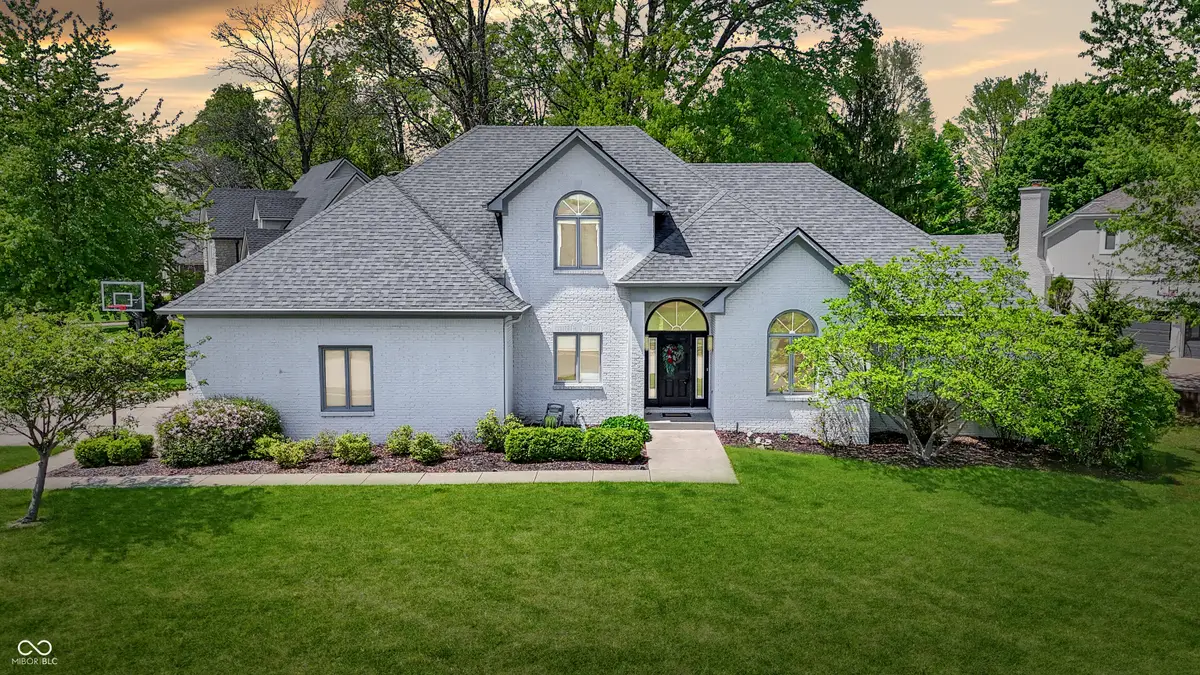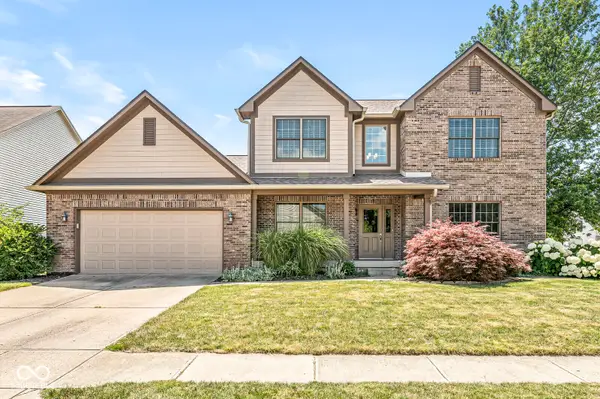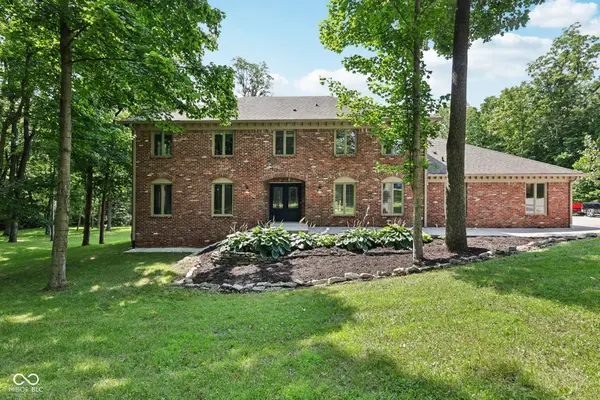3162 Hazel Foster Drive, Carmel, IN 46033
Local realty services provided by:Schuler Bauer Real Estate ERA Powered



3162 Hazel Foster Drive,Carmel, IN 46033
$624,900
- 4 Beds
- 4 Baths
- 3,107 sq. ft.
- Single family
- Pending
Listed by:mark humphrey
Office:berkshire hathaway home
MLS#:22037579
Source:IN_MIBOR
Price summary
- Price:$624,900
- Price per sq. ft.:$201.13
About this home
Located in the heart of East Carmel, this beautifully maintained 4-bedroom home in Foster Estates offers a flexible layout and thoughtful updates throughout. The main level includes an office, an open-concept great room, a dining area, and a spacious kitchen featuring a brand-new Bosch dishwasher. The great room has been recently refreshed with ceramic tile and updated paint for a clean, fresh look- making it the perfect spot to unwind with family or cozy up by the fire on quiet evenings. The main-floor primary suite is a peaceful retreat offering privacy, with cathedral ceilings, new hardwood floors, and freshly painted walls and walk-in closet. The spacious en-suite bath includes a walk-in shower and two vanities. Upstairs, three additional bedrooms are accompanied by a full bath with double sinks- perfect for families or guests. The finished lower level offers space to make your own- whether a media room, home gym, playroom, workspace, or guest hangout. It adds valuable living space with new flooring, fresh paint, and a raised ceiling. Enjoy outdoor living on the main-level deck, surrounded by mature trees that offer privacy and shade. The driveway also includes a basketball hoop- great for kids, guests, or weekend fun. Recent updates also include newly installed gutter guards. Foster Estates features direct access to walking trails that connect to the Monon Greenway and nearby Carey Grove Park. Residents of this community also have access to a neighborhood pool and clubhouse. A well-designed home with comfort, space, and location-this one checks every box.
Contact an agent
Home facts
- Year built:1995
- Listing Id #:22037579
- Added:57 day(s) ago
- Updated:July 14, 2025 at 08:40 PM
Rooms and interior
- Bedrooms:4
- Total bathrooms:4
- Full bathrooms:2
- Half bathrooms:2
- Living area:3,107 sq. ft.
Heating and cooling
- Cooling:Attic Fan, Central Electric
- Heating:Forced Air
Structure and exterior
- Year built:1995
- Building area:3,107 sq. ft.
- Lot area:0.36 Acres
Utilities
- Water:Public Water
Finances and disclosures
- Price:$624,900
- Price per sq. ft.:$201.13
New listings near 3162 Hazel Foster Drive
- Open Sun, 1 to 3pmNew
 $409,900Active2 beds 3 baths2,171 sq. ft.
$409,900Active2 beds 3 baths2,171 sq. ft.5059 Morton Place, Carmel, IN 46033
MLS# 22048220Listed by: F.C. TUCKER COMPANY - New
 $552,000Active4 beds 4 baths3,029 sq. ft.
$552,000Active4 beds 4 baths3,029 sq. ft.13486 Versailles Drive, Carmel, IN 46032
MLS# 22053936Listed by: EXP REALTY LLC - New
 $880,000Active5 beds 5 baths5,676 sq. ft.
$880,000Active5 beds 5 baths5,676 sq. ft.1303 E 126th Street, Carmel, IN 46033
MLS# 22054080Listed by: VICTOR & VALOR PROPERTY GROUP - New
 $485,000Active3 beds 4 baths2,305 sq. ft.
$485,000Active3 beds 4 baths2,305 sq. ft.13800 Boiler Place, Carmel, IN 46032
MLS# 22053598Listed by: COMPASS INDIANA, LLC - Open Sat, 1 to 3pmNew
 $515,000Active4 beds 3 baths2,592 sq. ft.
$515,000Active4 beds 3 baths2,592 sq. ft.13228 Hazelwood Drive, Carmel, IN 46033
MLS# 22053835Listed by: COMPASS INDIANA, LLC - Open Sun, 12 to 2pmNew
 $750,000Active4 beds 4 baths4,340 sq. ft.
$750,000Active4 beds 4 baths4,340 sq. ft.14942 W Black Wolf Run Drive, Carmel, IN 46033
MLS# 22053709Listed by: COMPASS INDIANA, LLC - Open Sat, 1 to 3pmNew
 $689,900Active5 beds 4 baths4,075 sq. ft.
$689,900Active5 beds 4 baths4,075 sq. ft.5745 Marsh Glen Court, Carmel, IN 46033
MLS# 22052896Listed by: CENTURY 21 SCHEETZ - New
 $425,000Active3 beds 2 baths2,304 sq. ft.
$425,000Active3 beds 2 baths2,304 sq. ft.11000 Willowmere Drive, Carmel, IN 46280
MLS# 22053638Listed by: UNITED REAL ESTATE INDPLS - Open Sun, 12 to 2pmNew
 $369,900Active3 beds 3 baths1,910 sq. ft.
$369,900Active3 beds 3 baths1,910 sq. ft.619 Lockerbie Place, Carmel, IN 46032
MLS# 22053518Listed by: BERKSHIRE HATHAWAY HOME - Open Sun, 12 to 2pmNew
 $500,000Active3 beds 3 baths3,362 sq. ft.
$500,000Active3 beds 3 baths3,362 sq. ft.13447 Cuppertino Lane, Carmel, IN 46074
MLS# 22053773Listed by: EXP REALTY, LLC

