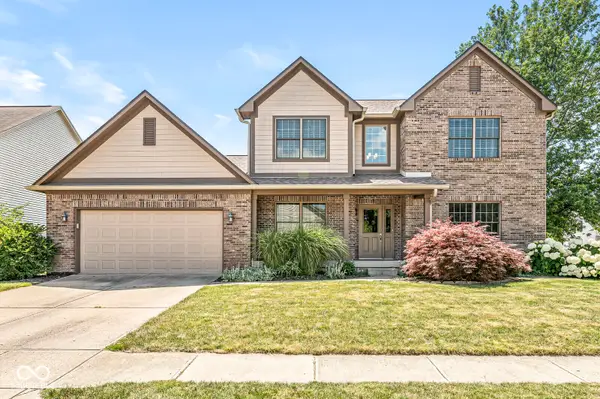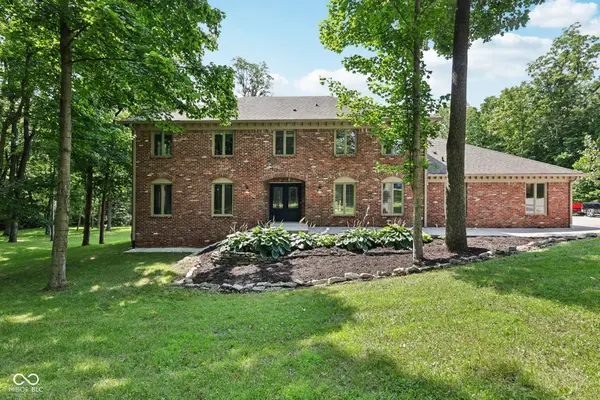3862 Cornwallis Lane, Carmel, IN 46032
Local realty services provided by:Schuler Bauer Real Estate ERA Powered



3862 Cornwallis Lane,Carmel, IN 46032
$439,900
- 4 Beds
- 2 Baths
- 2,110 sq. ft.
- Single family
- Pending
Listed by:dean glascock
Office:f.c. tucker company
MLS#:22041623
Source:IN_MIBOR
Price summary
- Price:$439,900
- Price per sq. ft.:$208.48
About this home
Full renovation by premium contractor, Chateau Kitchens & Renovations. Large welcoming front porch & entry foyer w/accent wall, new light wood style flooring leading to stunning floor to ceiling tile firepl, 2 skylites stream sunshine in to this home boasting high quality kitchen cabinets, 42" wall units w/under cab lighting, quartz countertops & backsplash to ceiling on stove/range w/direct exterior vent, commercial style kit faucet+R-O water filtration & softener system, custom LED lighting opens to dining & grt rm accented by stained beam, cathedral ceiling, all new lighting & paint throughout. Stunning primary bedrm spa-like suite, features cathedral ceiling, custom roller style natural wood door into bath w/floating vanity w/dbl bowls, striking accent wall w/sconce lighting, walk-in shower in soothing Autumn Leaf print wall tile to ceiling & 2 shower heads, private toilet rm, 2 additional bdrms on main level, Laundry rm w/wall cab+shelving, washer & dryer, huge upper fam rm+4th bdrm or private study w/cathedral ceiling w/decor wood beam. Extend entertaining space w/screen porch & patio featuring privacy screens overlooking vista park-like setting backyard. Additional walk-in attic storage areas, sizable 2-car. Owner occupied buyer qualifies for Homestead exemption reducing the property tax amount substantially.
Contact an agent
Home facts
- Year built:1996
- Listing Id #:22041623
- Added:48 day(s) ago
- Updated:July 01, 2025 at 07:53 AM
Rooms and interior
- Bedrooms:4
- Total bathrooms:2
- Full bathrooms:2
- Living area:2,110 sq. ft.
Heating and cooling
- Heating:Electric, Forced Air
Structure and exterior
- Year built:1996
- Building area:2,110 sq. ft.
- Lot area:0.31 Acres
Utilities
- Water:City/Municipal
Finances and disclosures
- Price:$439,900
- Price per sq. ft.:$208.48
New listings near 3862 Cornwallis Lane
- Open Sun, 1 to 3pmNew
 $409,900Active2 beds 3 baths2,171 sq. ft.
$409,900Active2 beds 3 baths2,171 sq. ft.5059 Morton Place, Carmel, IN 46033
MLS# 22048220Listed by: F.C. TUCKER COMPANY - New
 $552,000Active4 beds 4 baths3,029 sq. ft.
$552,000Active4 beds 4 baths3,029 sq. ft.13486 Versailles Drive, Carmel, IN 46032
MLS# 22053936Listed by: EXP REALTY LLC - New
 $880,000Active5 beds 5 baths5,676 sq. ft.
$880,000Active5 beds 5 baths5,676 sq. ft.1303 E 126th Street, Carmel, IN 46033
MLS# 22054080Listed by: VICTOR & VALOR PROPERTY GROUP - New
 $485,000Active3 beds 4 baths2,305 sq. ft.
$485,000Active3 beds 4 baths2,305 sq. ft.13800 Boiler Place, Carmel, IN 46032
MLS# 22053598Listed by: COMPASS INDIANA, LLC - Open Sat, 1 to 3pmNew
 $515,000Active4 beds 3 baths2,592 sq. ft.
$515,000Active4 beds 3 baths2,592 sq. ft.13228 Hazelwood Drive, Carmel, IN 46033
MLS# 22053835Listed by: COMPASS INDIANA, LLC - Open Sun, 12 to 2pmNew
 $750,000Active4 beds 4 baths4,340 sq. ft.
$750,000Active4 beds 4 baths4,340 sq. ft.14942 W Black Wolf Run Drive, Carmel, IN 46033
MLS# 22053709Listed by: COMPASS INDIANA, LLC - Open Sat, 1 to 3pmNew
 $689,900Active5 beds 4 baths4,075 sq. ft.
$689,900Active5 beds 4 baths4,075 sq. ft.5745 Marsh Glen Court, Carmel, IN 46033
MLS# 22052896Listed by: CENTURY 21 SCHEETZ - New
 $425,000Active3 beds 2 baths2,304 sq. ft.
$425,000Active3 beds 2 baths2,304 sq. ft.11000 Willowmere Drive, Carmel, IN 46280
MLS# 22053638Listed by: UNITED REAL ESTATE INDPLS - Open Sun, 12 to 2pmNew
 $369,900Active3 beds 3 baths1,910 sq. ft.
$369,900Active3 beds 3 baths1,910 sq. ft.619 Lockerbie Place, Carmel, IN 46032
MLS# 22053518Listed by: BERKSHIRE HATHAWAY HOME - Open Sun, 12 to 2pmNew
 $500,000Active3 beds 3 baths3,362 sq. ft.
$500,000Active3 beds 3 baths3,362 sq. ft.13447 Cuppertino Lane, Carmel, IN 46074
MLS# 22053773Listed by: EXP REALTY, LLC

