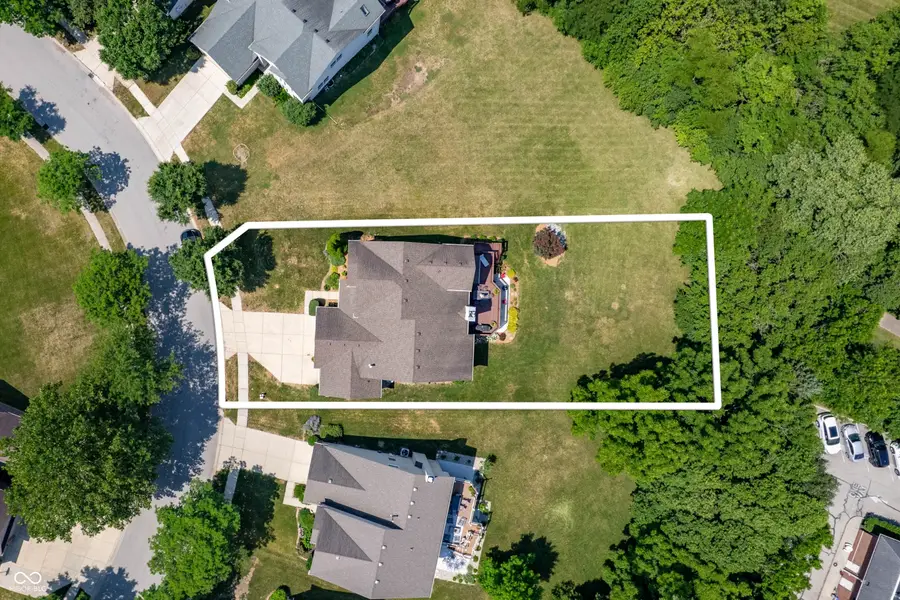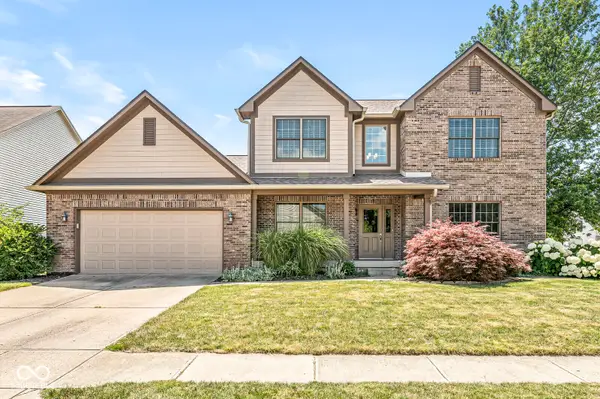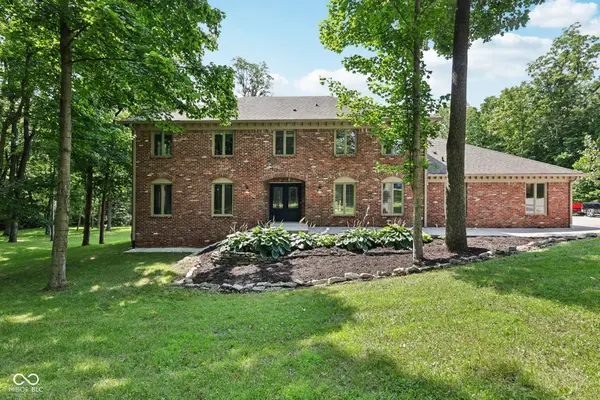5794 Aquamarine Drive, Carmel, IN 46033
Local realty services provided by:Schuler Bauer Real Estate ERA Powered



5794 Aquamarine Drive,Carmel, IN 46033
$550,000
- 4 Beds
- 4 Baths
- 4,497 sq. ft.
- Single family
- Pending
Listed by:eric forney
Office:keller williams indy metro s
MLS#:22048442
Source:IN_MIBOR
Price summary
- Price:$550,000
- Price per sq. ft.:$122.3
About this home
Location. Layout. Lifestyle. This is the one you've been waiting for. Perfectly situated in top-rated Carmel Clay Schools and nestled conveniently between Conner Prairie and the Arts & Design District, this expansive 4-bedroom, 3.5-bath home offers the space, flexibility, and location that any lifestyle demands. With Plum Creek Golf Club, Prather Park, and Clay Middle School all within minutes -- and a community pool just steps away-you'll find yourself right in the heart of one of Carmel's most coveted areas. From the moment you step onto the covered front porch and through the dramatic 2-story foyer, the home draws you in with its vaulted ceilings, open staircase, and abundant natural light. The cathedral-ceiling great room centers around a wood-burning fireplace and towering windows, creating a space that feels both cozy and grand. Just off the great room, the open-concept kitchen boasts a large island, underlit cabinets, corner pantry, and breakfast room with access to the elevated deck; a perfect perch to take in serene tree-line views with no neighbors behind. The main level primary suite is a true retreat, complete with vaulted ceilings, walk-in closet, dual sinks, garden tub, and a separate shower. Upstairs you'll find a loft, three generously sized bedrooms, and a full bath. But the real head-turner? The finished walk-out basement-a complete second living quarters with its own full kitchen (wet bar with fridge, dishwasher, range), massive living space, full bathroom, and two flexible rooms, including one with a window that could serve as a 5th bedroom, perfect for multi-generation living. And don't forget the rare, finished 3-car garage, multiple outdoor living spaces, a hot tub, and a flat backyard (rare for a walk-out!) that feels private and peaceful, ready for both quiet mornings and lively gatherings. Opportunities like this in Carmel don't last. Schedule your private showing today before this one slips away!
Contact an agent
Home facts
- Year built:2001
- Listing Id #:22048442
- Added:21 day(s) ago
- Updated:July 21, 2025 at 07:44 PM
Rooms and interior
- Bedrooms:4
- Total bathrooms:4
- Full bathrooms:3
- Half bathrooms:1
- Living area:4,497 sq. ft.
Heating and cooling
- Cooling:Central Electric
- Heating:Forced Air
Structure and exterior
- Year built:2001
- Building area:4,497 sq. ft.
- Lot area:0.22 Acres
Schools
- Middle school:Clay Middle School
- Elementary school:Prairie Trace Elementary School
Utilities
- Water:Public Water
Finances and disclosures
- Price:$550,000
- Price per sq. ft.:$122.3
New listings near 5794 Aquamarine Drive
- New
 $409,900Active2 beds 3 baths2,171 sq. ft.
$409,900Active2 beds 3 baths2,171 sq. ft.5059 Morton Place, Carmel, IN 46033
MLS# 22048220Listed by: F.C. TUCKER COMPANY - New
 $552,000Active4 beds 4 baths3,029 sq. ft.
$552,000Active4 beds 4 baths3,029 sq. ft.13486 Versailles Drive, Carmel, IN 46032
MLS# 22053936Listed by: EXP REALTY LLC - New
 $880,000Active5 beds 5 baths5,676 sq. ft.
$880,000Active5 beds 5 baths5,676 sq. ft.1303 E 126th Street, Carmel, IN 46033
MLS# 22054080Listed by: VICTOR & VALOR PROPERTY GROUP - New
 $485,000Active3 beds 4 baths2,305 sq. ft.
$485,000Active3 beds 4 baths2,305 sq. ft.13800 Boiler Place, Carmel, IN 46032
MLS# 22053598Listed by: COMPASS INDIANA, LLC - Open Sat, 1 to 3pmNew
 $515,000Active4 beds 3 baths2,592 sq. ft.
$515,000Active4 beds 3 baths2,592 sq. ft.13228 Hazelwood Drive, Carmel, IN 46033
MLS# 22053835Listed by: COMPASS INDIANA, LLC - New
 $750,000Active4 beds 4 baths4,340 sq. ft.
$750,000Active4 beds 4 baths4,340 sq. ft.14942 W Black Wolf Run Drive, Carmel, IN 46033
MLS# 22053709Listed by: COMPASS INDIANA, LLC - Open Sat, 1 to 3pmNew
 $689,900Active5 beds 4 baths4,075 sq. ft.
$689,900Active5 beds 4 baths4,075 sq. ft.5745 Marsh Glen Court, Carmel, IN 46033
MLS# 22052896Listed by: CENTURY 21 SCHEETZ - New
 $425,000Active3 beds 2 baths2,304 sq. ft.
$425,000Active3 beds 2 baths2,304 sq. ft.11000 Willowmere Drive, Carmel, IN 46280
MLS# 22053638Listed by: UNITED REAL ESTATE INDPLS - Open Sun, 12 to 2pmNew
 $369,900Active3 beds 3 baths1,910 sq. ft.
$369,900Active3 beds 3 baths1,910 sq. ft.619 Lockerbie Place, Carmel, IN 46032
MLS# 22053518Listed by: BERKSHIRE HATHAWAY HOME - Open Sun, 12 to 2pmNew
 $500,000Active3 beds 3 baths3,362 sq. ft.
$500,000Active3 beds 3 baths3,362 sq. ft.13447 Cuppertino Lane, Carmel, IN 46074
MLS# 22053773Listed by: EXP REALTY, LLC

