595 Hawthorne Drive, Carmel, IN 46033
Local realty services provided by:Schuler Bauer Real Estate ERA Powered
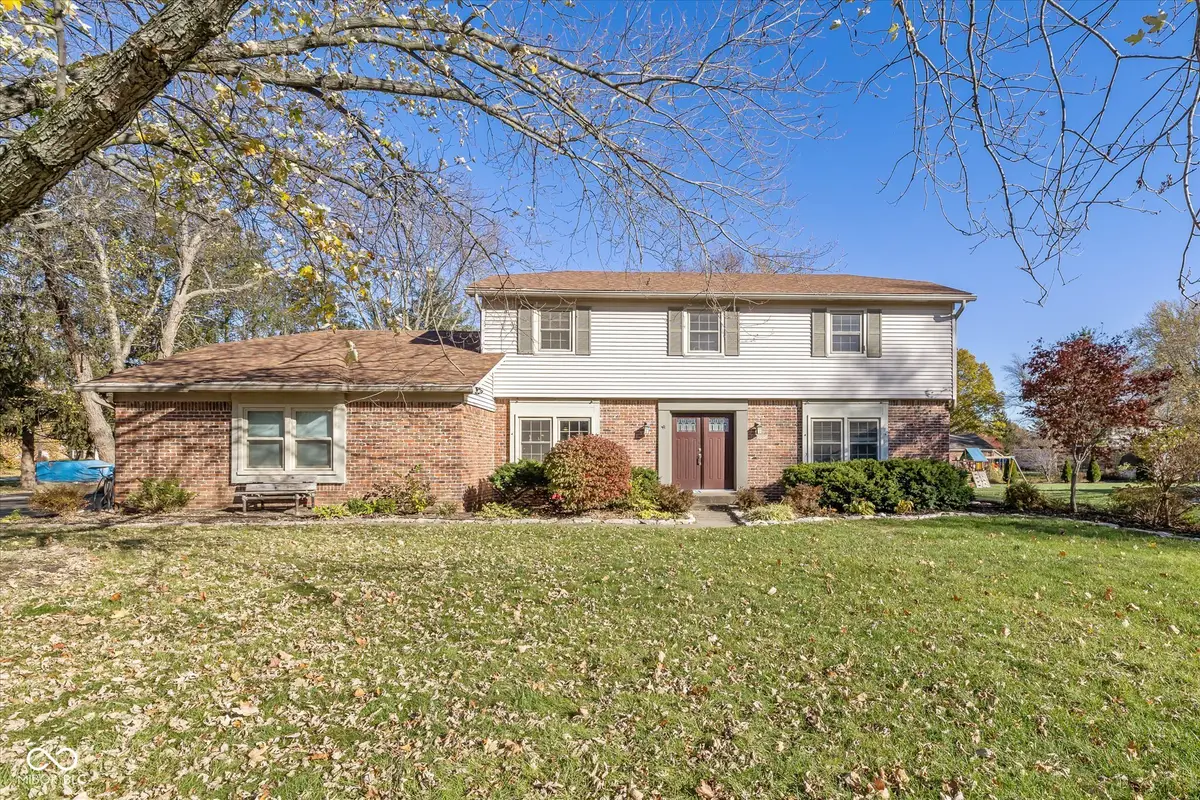
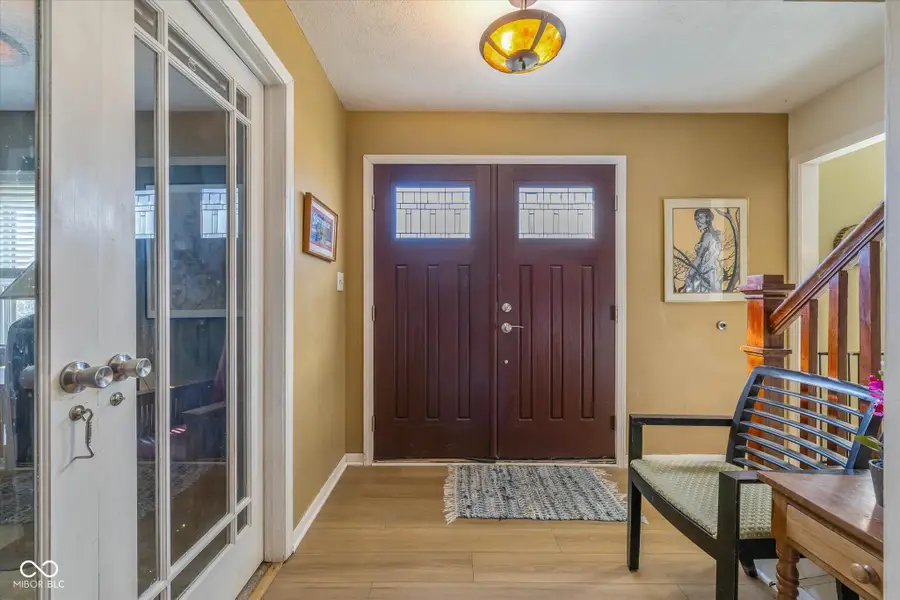
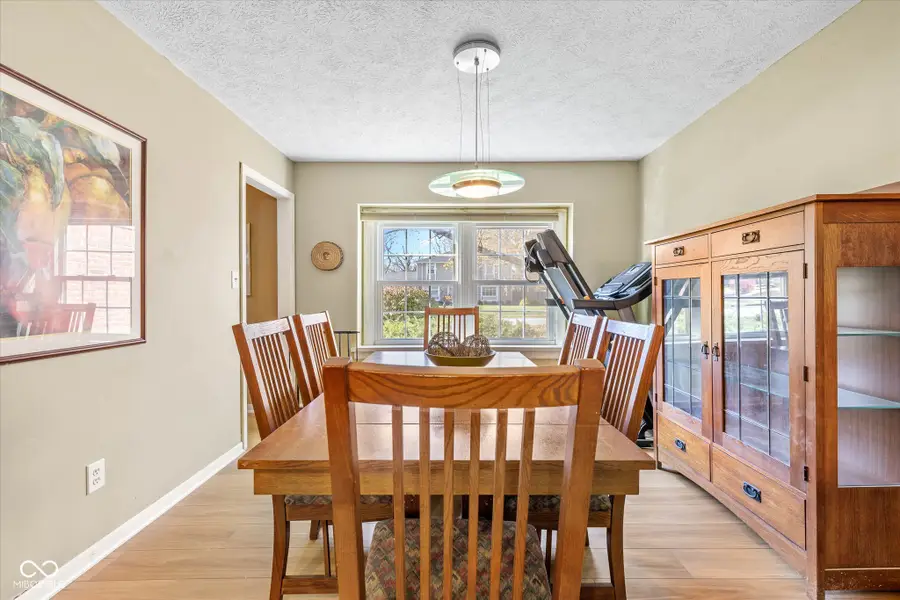
Listed by:becky morrow
Office:f.c. tucker company
MLS#:22010000
Source:IN_MIBOR
Price summary
- Price:$520,000
- Price per sq. ft.:$156.11
About this home
For your toMorrow....Stunning double doors open to welcome you into this spacious 5-bedroom, 3.5 bath with large corner lot in the heart of Carmel. Mature landscaping & 24 X 14 deck complete w/hot tub; adjoining 13 X 13 screened porch with ceiling fan. Waterproof LVP flooring throughout the main level. Large 546 square-foot addition on main level includes light-filled primary suite with separate 6X8 study; 16X6 walk-in closet; en suite bath w/tile floor, separate double sinks, tons of storage, garden tub, W/I tiled shower; transom windows; French doors leading to the deck. Open kitchen has wall of cherry cabinets, granite countertops, double sink, built-in shelves for display or your favorite cookbooks. Adjoining family room has wood-burning fireplace & opens onto the screened porch. Living room includes a hidden projector wall for movie nights at home. 4 large bedrooms up, including a second en suite with tiled shower, marble floor & granite countertop in the bath. Second full bath upstairs includes double sinks, granite countertops and tub/shower. Spacious garage with full workshop. Minutes to the Carmel Design District, the Palladium -- all the great shopping, dining, culture & entertainment that downtown Carmel has to offer. Plus top-rated Carmel/Clay Schools.
Contact an agent
Home facts
- Year built:1975
- Listing Id #:22010000
- Added:261 day(s) ago
- Updated:July 14, 2025 at 03:10 PM
Rooms and interior
- Bedrooms:5
- Total bathrooms:4
- Full bathrooms:3
- Half bathrooms:1
- Living area:3,331 sq. ft.
Heating and cooling
- Cooling:Central Electric
- Heating:Forced Air
Structure and exterior
- Year built:1975
- Building area:3,331 sq. ft.
- Lot area:0.47 Acres
Schools
- Middle school:Clay Middle School
- Elementary school:Mohawk Trails Elementary School
Utilities
- Water:Public Water
Finances and disclosures
- Price:$520,000
- Price per sq. ft.:$156.11
New listings near 595 Hawthorne Drive
- New
 $260,000Active2 beds 2 baths1,072 sq. ft.
$260,000Active2 beds 2 baths1,072 sq. ft.11651 Lenox Lane #Unit 102, Carmel, IN 46032
MLS# 22053342Listed by: S & W REAL ESTATE LLC - Open Sun, 1 to 3pmNew
 $409,900Active2 beds 3 baths2,171 sq. ft.
$409,900Active2 beds 3 baths2,171 sq. ft.5059 Morton Place, Carmel, IN 46033
MLS# 22048220Listed by: F.C. TUCKER COMPANY - New
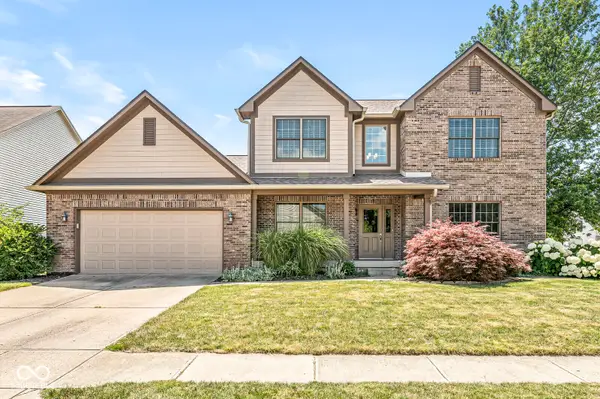 $552,000Active4 beds 4 baths3,029 sq. ft.
$552,000Active4 beds 4 baths3,029 sq. ft.13486 Versailles Drive, Carmel, IN 46032
MLS# 22053936Listed by: EXP REALTY LLC - New
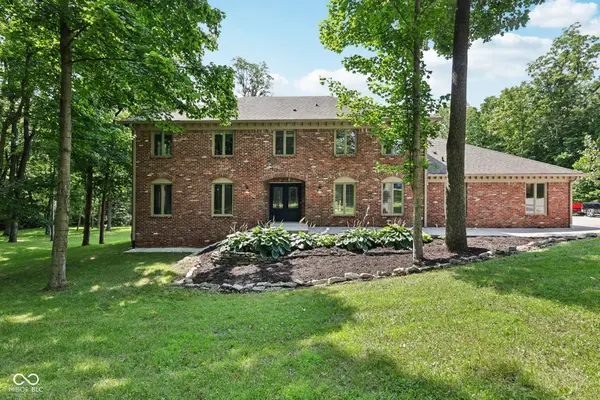 $880,000Active5 beds 5 baths5,676 sq. ft.
$880,000Active5 beds 5 baths5,676 sq. ft.1303 E 126th Street, Carmel, IN 46033
MLS# 22054080Listed by: VICTOR & VALOR PROPERTY GROUP - New
 $485,000Active3 beds 4 baths2,305 sq. ft.
$485,000Active3 beds 4 baths2,305 sq. ft.13800 Boiler Place, Carmel, IN 46032
MLS# 22053598Listed by: COMPASS INDIANA, LLC - Open Sat, 1 to 3pmNew
 $515,000Active4 beds 3 baths2,592 sq. ft.
$515,000Active4 beds 3 baths2,592 sq. ft.13228 Hazelwood Drive, Carmel, IN 46033
MLS# 22053835Listed by: COMPASS INDIANA, LLC - Open Sun, 12 to 2pmNew
 $750,000Active4 beds 4 baths4,340 sq. ft.
$750,000Active4 beds 4 baths4,340 sq. ft.14942 W Black Wolf Run Drive, Carmel, IN 46033
MLS# 22053709Listed by: COMPASS INDIANA, LLC - Open Sat, 1 to 3pmNew
 $689,900Active5 beds 4 baths4,075 sq. ft.
$689,900Active5 beds 4 baths4,075 sq. ft.5745 Marsh Glen Court, Carmel, IN 46033
MLS# 22052896Listed by: CENTURY 21 SCHEETZ - New
 $425,000Active3 beds 2 baths2,304 sq. ft.
$425,000Active3 beds 2 baths2,304 sq. ft.11000 Willowmere Drive, Carmel, IN 46280
MLS# 22053638Listed by: UNITED REAL ESTATE INDPLS - Open Sun, 12 to 2pmNew
 $369,900Active3 beds 3 baths1,910 sq. ft.
$369,900Active3 beds 3 baths1,910 sq. ft.619 Lockerbie Place, Carmel, IN 46032
MLS# 22053518Listed by: BERKSHIRE HATHAWAY HOME
