10826 Havenwood Meadows Drive, Evansville, IN 47725
Local realty services provided by:ERA First Advantage Realty, Inc.
Listed by: trae daubyCell: 812-777-4611
Office: dauby real estate
MLS#:202538838
Source:Indiana Regional MLS
Price summary
- Price:$429,900
- Price per sq. ft.:$143.49
- Monthly HOA dues:$6
About this home
Step inside this 4-bedroom, 2.5-bath contemporary traditional home that blends space, style, and comfort in a peaceful neighborhood on Evansville's North Side. A welcoming foyer leads to a formal dining room with tray ceilings, then flows into the open-concept living room with a gas fireplace and abundant natural light. The eat-in kitchen is a standout, featuring new stainless steel appliances, a center island, new countertops, and a bright, airy layout that connects back to the dining room. Upstairs, a second living room offers even more room to spread out. The large primary suite includes a massive walk-in closet with built-ins and a spa-like ensuite with a soaking tub and separate shower, while three additional bedrooms share a full bath. The main floor also includes a laundry room and convenient half bath. Outside, enjoy a fenced-in yard with garden beds, a landscaped lawn, and a patio with a hot tub. With a 2.5-car garage, attic storage, and recent updates from a new roof (2022) to HVAC (2022), flooring (2023), fresh paint (2022 & 2025), and windows (2025), this home is move-in ready with plenty of space for everyone.
Contact an agent
Home facts
- Year built:2004
- Listing ID #:202538838
- Added:46 day(s) ago
- Updated:November 10, 2025 at 05:08 PM
Rooms and interior
- Bedrooms:4
- Total bathrooms:3
- Full bathrooms:2
- Living area:2,996 sq. ft.
Heating and cooling
- Cooling:Central Air
- Heating:Forced Air
Structure and exterior
- Year built:2004
- Building area:2,996 sq. ft.
- Lot area:0.25 Acres
Schools
- High school:North
- Middle school:North
- Elementary school:McCutchanville
Utilities
- Water:Public
- Sewer:Public
Finances and disclosures
- Price:$429,900
- Price per sq. ft.:$143.49
- Tax amount:$3,497
New listings near 10826 Havenwood Meadows Drive
- New
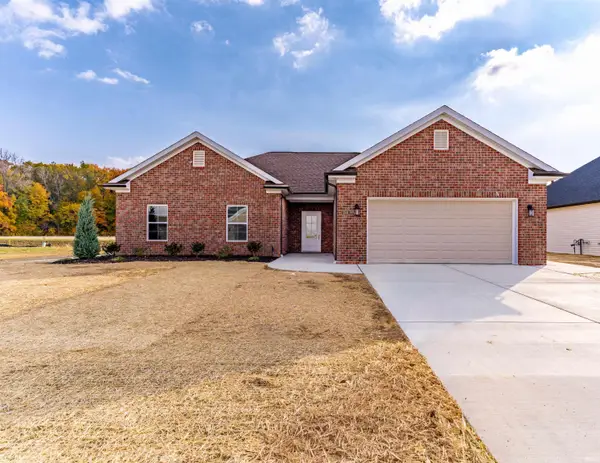 Listed by ERA$340,000Active3 beds 2 baths1,628 sq. ft.
Listed by ERA$340,000Active3 beds 2 baths1,628 sq. ft.1501 Eli Drive, Evansville, IN 47711
MLS# 202545425Listed by: ERA FIRST ADVANTAGE REALTY, INC - New
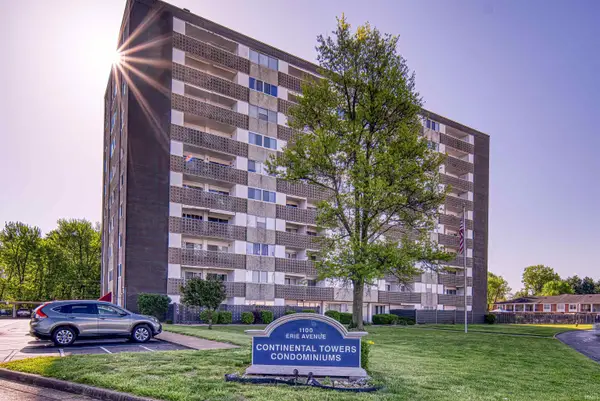 Listed by ERA$79,900Active2 beds 2 baths1,088 sq. ft.
Listed by ERA$79,900Active2 beds 2 baths1,088 sq. ft.1100 Erie Avenue #301, Evansville, IN 47715
MLS# 202545428Listed by: ERA FIRST ADVANTAGE REALTY, INC - New
 $359,900Active4 beds 3 baths2,450 sq. ft.
$359,900Active4 beds 3 baths2,450 sq. ft.15430 Shakespeare Drive, Evansville, IN 47725
MLS# 202545414Listed by: F.C. TUCKER EMGE - New
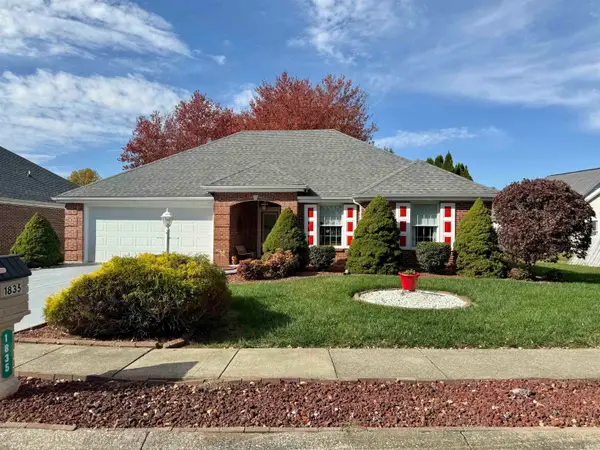 $239,900Active3 beds 2 baths1,126 sq. ft.
$239,900Active3 beds 2 baths1,126 sq. ft.1835 Greencastle Drive, Evansville, IN 47715
MLS# 202545339Listed by: KELLER WILLIAMS CAPITAL REALTY - New
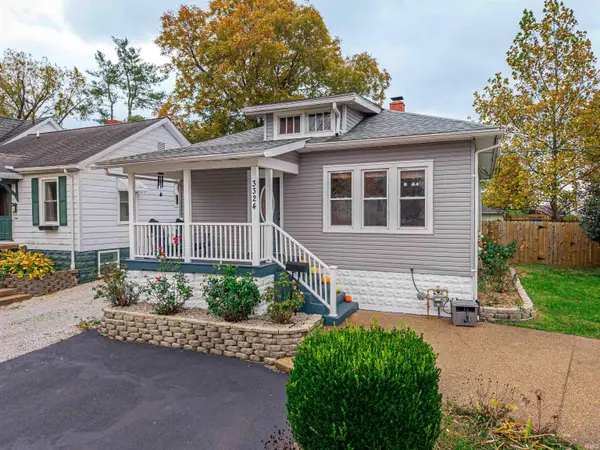 $159,900Active2 beds 1 baths1,130 sq. ft.
$159,900Active2 beds 1 baths1,130 sq. ft.3324 W Virginia Street, Evansville, IN 47712
MLS# 202545326Listed by: EXP REALTY, LLC - New
 $219,900Active2 beds 1 baths1,276 sq. ft.
$219,900Active2 beds 1 baths1,276 sq. ft.2131 W Iowa Street, Evansville, IN 47712
MLS# 202545322Listed by: NEXTHOME HAHN KIEFER RESIDENTIAL - New
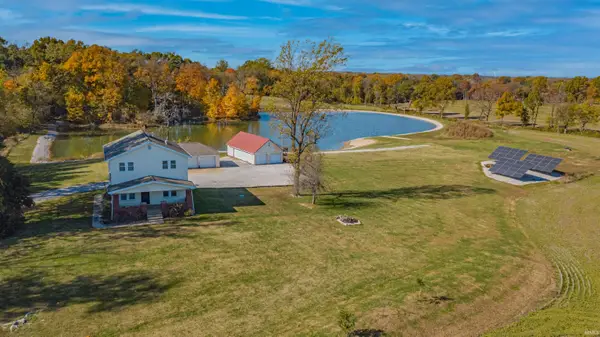 Listed by ERA$915,000Active3 beds 2 baths1,664 sq. ft.
Listed by ERA$915,000Active3 beds 2 baths1,664 sq. ft.5500 Big Cynthiana Road, Evansville, IN 47720
MLS# 202545320Listed by: ERA FIRST ADVANTAGE REALTY, INC - New
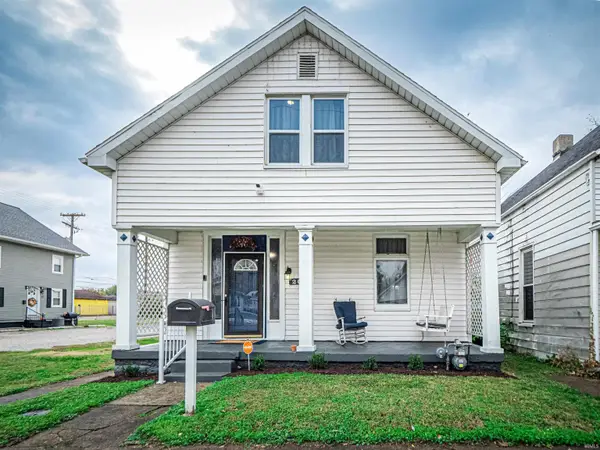 $134,900Active2 beds 2 baths1,552 sq. ft.
$134,900Active2 beds 2 baths1,552 sq. ft.20 W Eichel Avenue, Evansville, IN 47710
MLS# 202545304Listed by: CATANESE REAL ESTATE - New
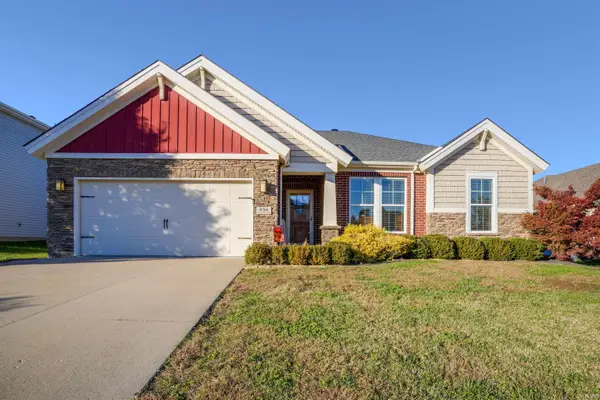 $305,000Active3 beds 2 baths1,716 sq. ft.
$305,000Active3 beds 2 baths1,716 sq. ft.836 Groveview Court, Evansville, IN 47711
MLS# 202545293Listed by: @PROPERTIES - New
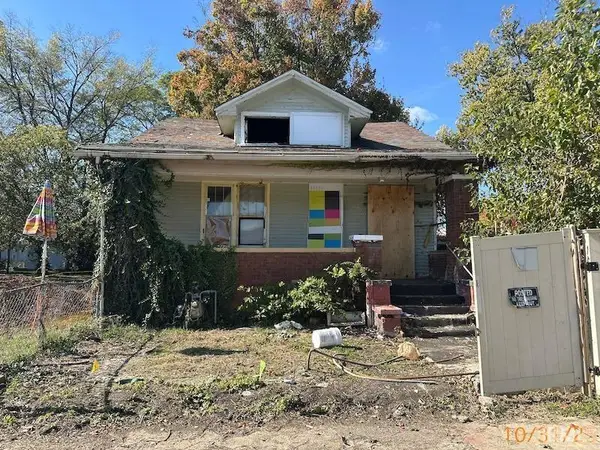 $19,900Active2 beds 1 baths1,100 sq. ft.
$19,900Active2 beds 1 baths1,100 sq. ft.708 N 3rd Avenue, Evansville, IN 47710
MLS# 202545296Listed by: SOLID GOLD REALTY, INC.
