1233 Parmely Drive, Evansville, IN 47725
Local realty services provided by:ERA First Advantage Realty, Inc.
Listed by:john czoerCell: 812-457-1432
Office:first class realty
MLS#:202538858
Source:Indiana Regional MLS
Price summary
- Price:$359,888
- Price per sq. ft.:$179.23
About this home
This one-owner, full brick Cape Cod style home with an in-ground pool is situated on a corner lot with a front porch perfect for rocking chairs. Great 3 bedroom 2 bath ranch with bonus room features 2008 sq/ft, lots of storage and it’s all on one floor except for a bonus room upstairs. Wonderful open floor plan, the great room offers 9' ceilings and a pretty corner fireplace. Just off to the side of the great room, the dining area can work as a formal table spot, a play space, or even a home office. The kitchen has wood floors, a breakfast bar for quick bites, a pantry, and all the appliances stay. The breakfast nook is a favorite—it looks right out to the pool so you can enjoy the view. The split-bedroom floor plan is ideal. The primary suite offers privacy with 9' ceilings, a huge walk-in closet (plus a second one!), and a private bath with double vanity, soaking tub and sleek acrylic style shower surround. On the other side of the home, two more bedrooms share a hall bath with tub/shower combo, linen closet, and long vanity. Storage is everywhere in this home. Upstairs, the bonus room is wide open for whatever you need—set it up as a second TV hangout, a craft or hobby space, a playroom, or simply use it for the storage. The attached 2-car garage connects directly to the laundry room for easy drop-off of shoes and bags. The backyard is where this home really shines. The in-ground pool has steps for easy entry, a liner (2017), and plenty of concrete patio for loungers, grills and pool parties. The nice vinyl fence gives privacy, and the covered porch is perfect when you want shade but don’t want to leave the party. AquaVita has professionally opened, closed and maintained the pool. And here’s a bonus you’ll appreciate—brand new furnace and A/C in 2025. Next summer is going to be full of outdoor fun!
Contact an agent
Home facts
- Year built:2004
- Listing ID #:202538858
- Added:1 day(s) ago
- Updated:September 26, 2025 at 12:47 AM
Rooms and interior
- Bedrooms:3
- Total bathrooms:2
- Full bathrooms:2
- Living area:2,008 sq. ft.
Heating and cooling
- Cooling:Central Air
- Heating:Gas
Structure and exterior
- Roof:Shingle
- Year built:2004
- Building area:2,008 sq. ft.
- Lot area:0.37 Acres
Schools
- High school:North
- Middle school:North
- Elementary school:Scott
Utilities
- Water:City
- Sewer:City
Finances and disclosures
- Price:$359,888
- Price per sq. ft.:$179.23
- Tax amount:$3,046
New listings near 1233 Parmely Drive
- New
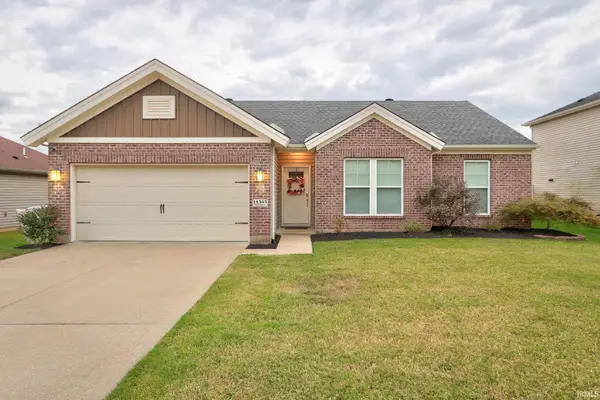 $266,900Active3 beds 2 baths1,404 sq. ft.
$266,900Active3 beds 2 baths1,404 sq. ft.11343 Saker Drive, Evansville, IN 47725
MLS# 202538964Listed by: DAUBY REAL ESTATE - New
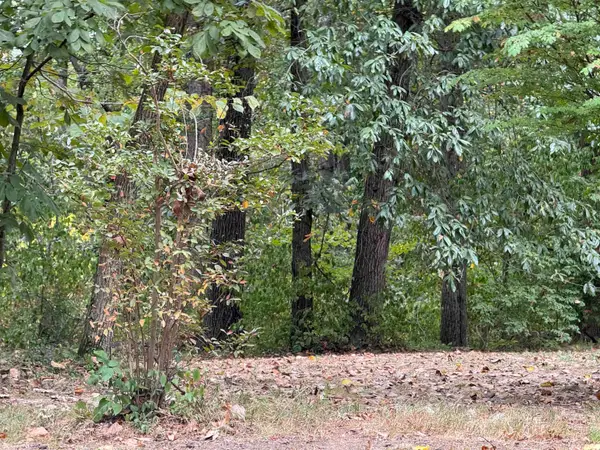 $398,400Active15.94 Acres
$398,400Active15.94 Acres10045 Baumgart Road, Evansville, IN 47725
MLS# 202538940Listed by: RE/MAX REVOLUTION - New
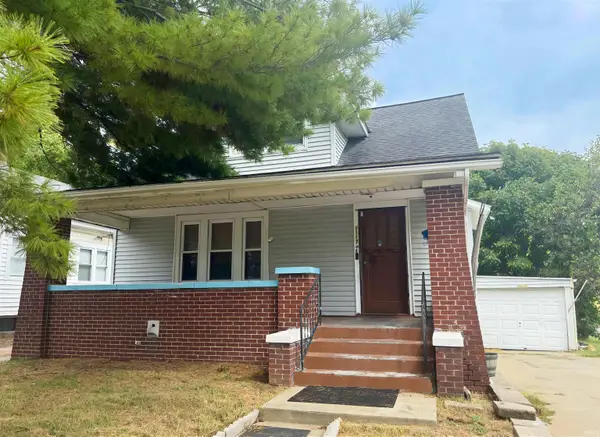 Listed by ERA$169,900Active4 beds 3 baths2,350 sq. ft.
Listed by ERA$169,900Active4 beds 3 baths2,350 sq. ft.1117 Mesker Park Drive, Evansville, IN 47720
MLS# 202538941Listed by: ERA FIRST ADVANTAGE REALTY, INC - New
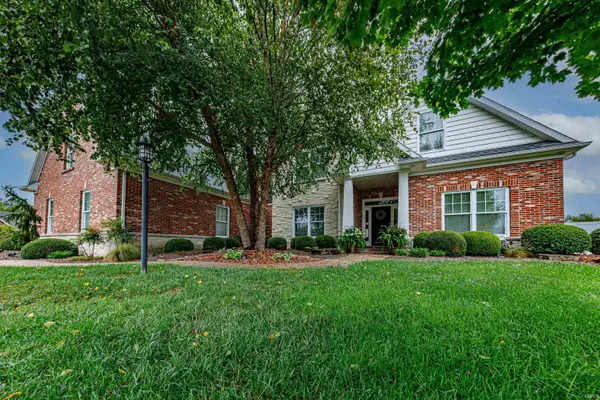 $879,000Active6 beds 4 baths4,800 sq. ft.
$879,000Active6 beds 4 baths4,800 sq. ft.8101 Pelican Pointe Drive, Evansville, IN 47725
MLS# 202538910Listed by: F.C. TUCKER EMGE - New
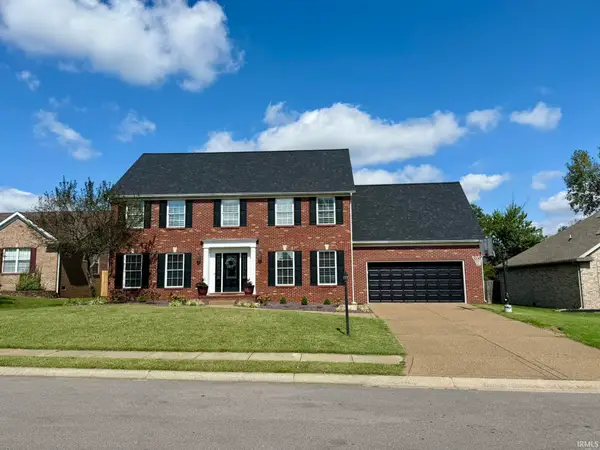 $399,000Active4 beds 3 baths2,865 sq. ft.
$399,000Active4 beds 3 baths2,865 sq. ft.3700 Grinell Drive, Evansville, IN 47711
MLS# 202538920Listed by: COMFORT HOMES - New
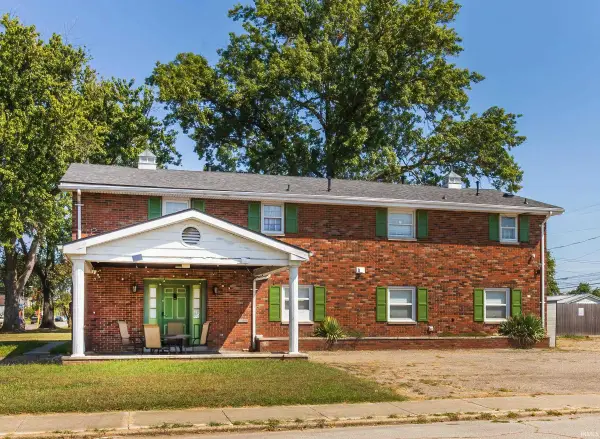 $275,000Active6 beds 4 baths3,136 sq. ft.
$275,000Active6 beds 4 baths3,136 sq. ft.903 Edgar Street, Evansville, IN 47710
MLS# 202538891Listed by: KELLER WILLIAMS CAPITAL REALTY - New
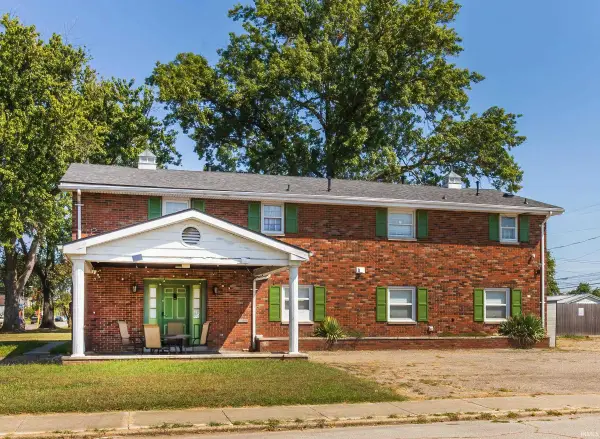 $275,000Active6 beds 4 baths3,136 sq. ft.
$275,000Active6 beds 4 baths3,136 sq. ft.903 Edgar Street, Evansville, IN 47710
MLS# 202538892Listed by: KELLER WILLIAMS CAPITAL REALTY - New
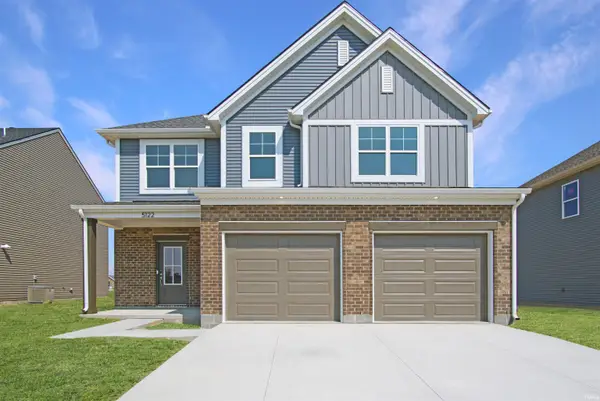 Listed by ERA$389,800Active4 beds 3 baths2,151 sq. ft.
Listed by ERA$389,800Active4 beds 3 baths2,151 sq. ft.5122 Goldfinch Drive, Evansville, IN 47725
MLS# 202538900Listed by: ERA FIRST ADVANTAGE REALTY, INC - New
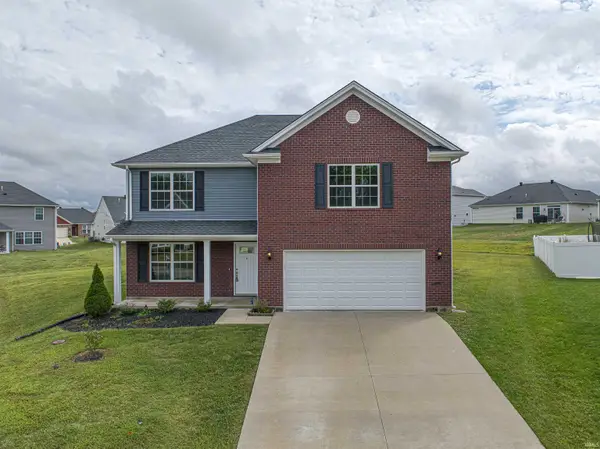 Listed by ERA$344,700Active5 beds 3 baths2,549 sq. ft.
Listed by ERA$344,700Active5 beds 3 baths2,549 sq. ft.9919 Blyth Drive, Evansville, IN 47725
MLS# 202538859Listed by: ERA FIRST ADVANTAGE REALTY, INC
