1145 W Heerdink Avenue, Evansville, IN 47710
Local realty services provided by:ERA First Advantage Realty, Inc.
1145 W Heerdink Avenue,Evansville, IN 47710
$171,000
- 3 Beds
- 1 Baths
- - sq. ft.
- Single family
- Sold
Listed by: jeremy outlaw
Office: catanese real estate
MLS#:202538813
Source:Indiana Regional MLS
Sorry, we are unable to map this address
Price summary
- Price:$171,000
About this home
Move-in ready and full of charm, this three-bedroom, one-bathroom home offers 1,080 square feet of living space, along with a laundry room and a bonus family room. Inside, you’ll find a freshly painted interior completed in 2025, a remodeled kitchen and bathroom from 2019, and stylish new six-panel interior doors and a backdoor added in 2025. The kitchen includes a new refrigerator, also installed in 2025, along with a microwave, stove, and dishwasher from 2019. A spacious family room with brand-new flooring creates an inviting place to gather, while laminate and vinyl flooring flow throughout the rest of the home. For added comfort, a ceiling fan in the kitchen keeps things cool while you cook or entertain. Step outside to enjoy a 26' x 20' concrete block garage with underground electric, a fenced backyard perfect for pets or play, and a fire pit area for evenings with friends and family. A 10x10 Trex deck built in 2019 provides the ideal spot for grilling or relaxing outdoors, while fresh landscaping and new gravel in 2025 add to the home’s curb appeal. Mature shade trees surround the property, keeping the outdoor space comfortable throughout the summer. This home also offers reliable mechanical and structural updates, including energy-efficient heating and air conditioning installed in 2019, sewer drain lines replaced in 2019, a 200-amp breaker box, and automatic temperature-control foundation vents. With modern updates, energy-efficient systems, and plenty of indoor and outdoor space, this home delivers worry-free living in a welcoming, family-friendly neighborhood. The seller is also offering a one-year home warranty!
Contact an agent
Home facts
- Year built:1955
- Listing ID #:202538813
- Added:50 day(s) ago
- Updated:November 14, 2025 at 06:48 PM
Rooms and interior
- Bedrooms:3
- Total bathrooms:1
- Full bathrooms:1
Heating and cooling
- Cooling:Central Air
- Heating:Forced Air, Gas
Structure and exterior
- Roof:Dimensional Shingles
- Year built:1955
Schools
- High school:Central
- Middle school:Thompkins
- Elementary school:Highland
Utilities
- Water:City
- Sewer:City
Finances and disclosures
- Price:$171,000
- Tax amount:$653
New listings near 1145 W Heerdink Avenue
- New
 $199,000Active4 beds 1 baths2,816 sq. ft.
$199,000Active4 beds 1 baths2,816 sq. ft.1101 N Spring Street, Evansville, IN 47711
MLS# 202546041Listed by: CATANESE REAL ESTATE - New
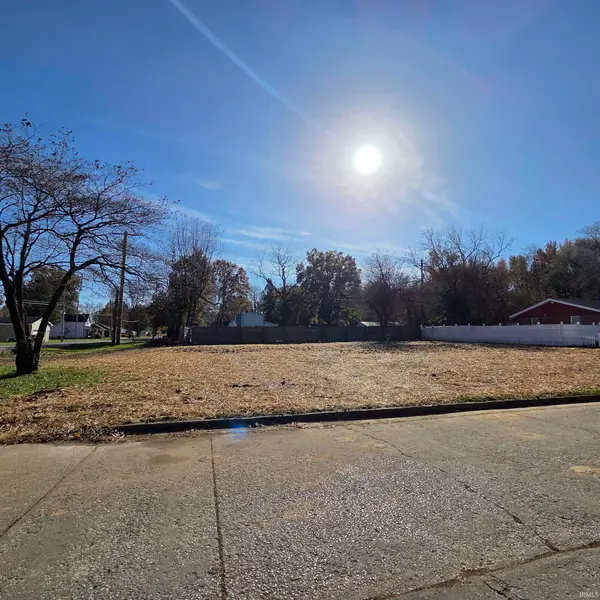 Listed by ERA$19,900Active0.2 Acres
Listed by ERA$19,900Active0.2 Acres1925 Coker Avenue, Evansville, IN 47714
MLS# 202546073Listed by: ERA FIRST ADVANTAGE REALTY, INC - New
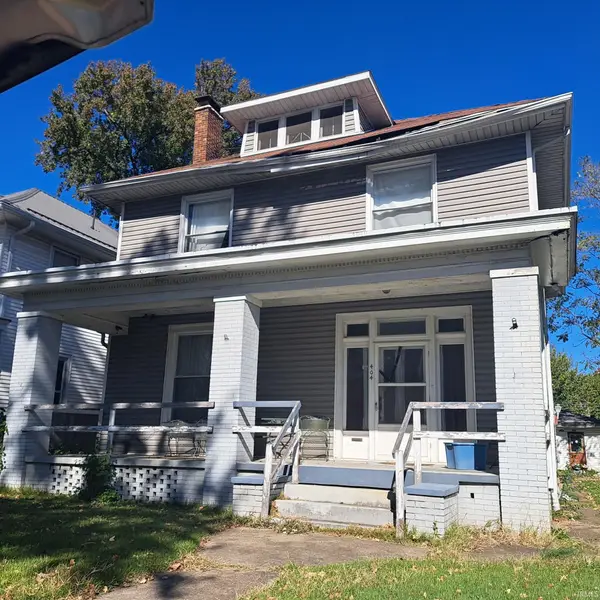 $50,000Active4 beds 2 baths2,492 sq. ft.
$50,000Active4 beds 2 baths2,492 sq. ft.404 E Iowa Street, Evansville, IN 47711
MLS# 202545924Listed by: KELLER WILLIAMS CAPITAL REALTY - New
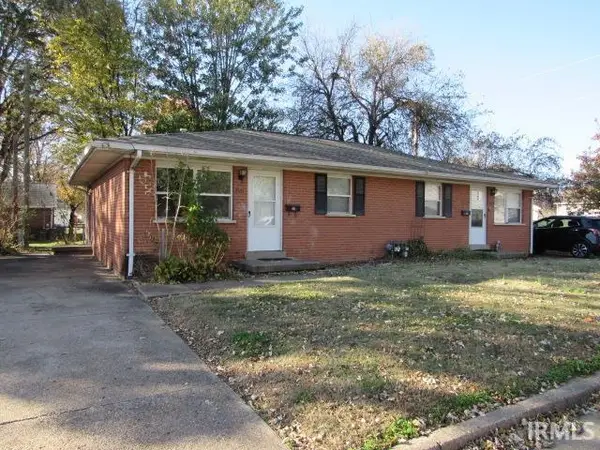 $159,900Active4 beds 2 baths1,500 sq. ft.
$159,900Active4 beds 2 baths1,500 sq. ft.2576 2580 Stanley Court, Evansville, IN 47711
MLS# 202545883Listed by: F.C. TUCKER/SHRODE - New
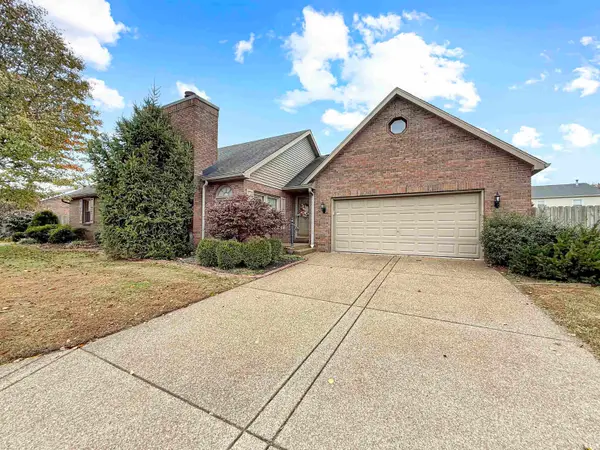 $289,500Active3 beds 2 baths1,416 sq. ft.
$289,500Active3 beds 2 baths1,416 sq. ft.213 Thompson Avenue, Evansville, IN 47715
MLS# 202545886Listed by: F.C. TUCKER EMGE - New
 $56,000Active3 beds 2 baths1,947 sq. ft.
$56,000Active3 beds 2 baths1,947 sq. ft.420 E Michigan Street, Evansville, IN 47711
MLS# 202545891Listed by: BAKER AUCTION & REALTY - Open Sat, 11am to 12:30pmNew
 $275,000Active3 beds 2 baths1,501 sq. ft.
$275,000Active3 beds 2 baths1,501 sq. ft.11423 Saker Drive, Evansville, IN 47725
MLS# 202545892Listed by: DAUBY REAL ESTATE - New
 Listed by ERA$101,000Active2 beds 1 baths972 sq. ft.
Listed by ERA$101,000Active2 beds 1 baths972 sq. ft.1423 John Street, Evansville, IN 47714
MLS# 202545902Listed by: ERA FIRST ADVANTAGE REALTY, INC - New
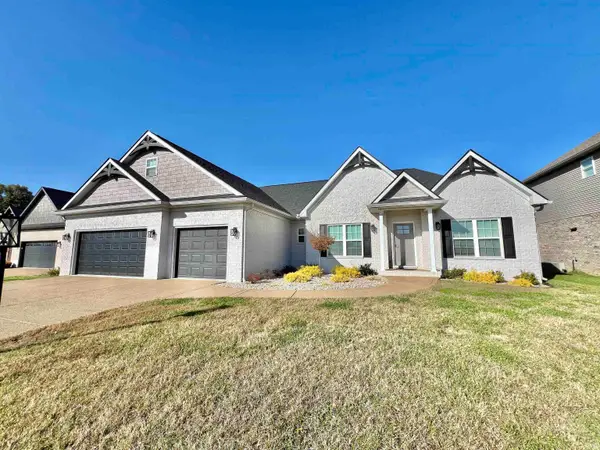 $449,900Active4 beds 2 baths2,542 sq. ft.
$449,900Active4 beds 2 baths2,542 sq. ft.2932 Locker Court, Evansville, IN 47725
MLS# 202545868Listed by: KELLER WILLIAMS CAPITAL REALTY - New
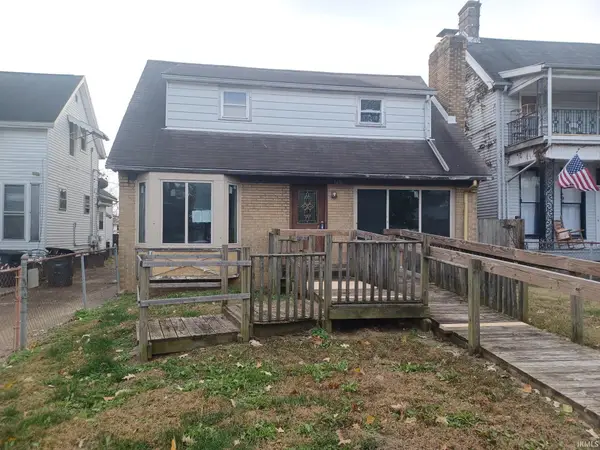 $59,000Active4 beds 2 baths2,408 sq. ft.
$59,000Active4 beds 2 baths2,408 sq. ft.1031 E Mulberry Street, Evansville, IN 47714
MLS# 202545873Listed by: BAKER AUCTION & REALTY
