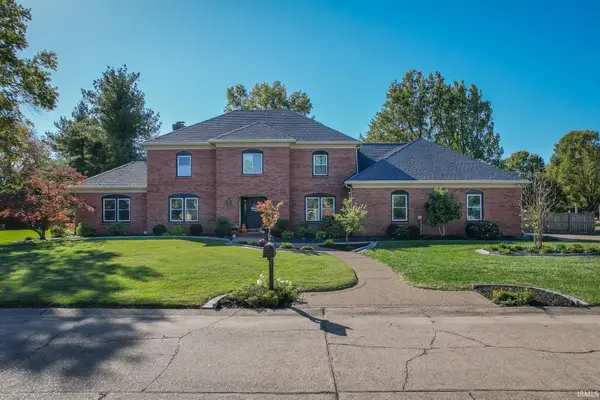12421 Cold Water Drive, Evansville, IN 47725
Local realty services provided by:ERA First Advantage Realty, Inc.
Listed by: steven dossettCell: 812-449-9222
Office: f.c. tucker emge
MLS#:202546669
Source:Indiana Regional MLS
Price summary
- Price:$247,500
- Price per sq. ft.:$184.29
About this home
Welcome to Stonecrest — a highly desirable McCutchanville location. This move-in ready home offers immediate possession, efficient living, and low-maintenance comfort. Charming and well-designed, the home features 3 bedrooms, 2 full baths, and a 2-car garage. The open split-bedroom floor plan showcases vaulted ceilings, decorative window headers, a plant-shelf detail, and hard-surface flooring throughout the main living area. The updated kitchen includes castled and crowned cabinetry, tile flooring, a tile backsplash, all appliances, and a convenient eat-in/work island. A full-view glass door leads to the patio, filling the space with natural light. Both secondary bedrooms offer stylish decorative accent walls. The spacious primary suite features a barn-door entry, walk-in closet, full bath with double-bowl vanity, stand-up shower with semi-frameless doors, and tile flooring. Enjoy outdoor living on the large private patio, perfect for grilling, entertaining, or relaxing. The privacy-fenced backyard adds to the appeal. Major mechanicals are updated with a new furnace and AC in 2025. Additional cabinet storage is located in both the laundry room and the garage.
Contact an agent
Home facts
- Year built:2009
- Listing ID #:202546669
- Added:1 day(s) ago
- Updated:November 20, 2025 at 05:24 PM
Rooms and interior
- Bedrooms:3
- Total bathrooms:2
- Full bathrooms:2
- Living area:1,343 sq. ft.
Heating and cooling
- Cooling:Central Air
- Heating:Forced Air, Gas
Structure and exterior
- Year built:2009
- Building area:1,343 sq. ft.
- Lot area:0.18 Acres
Schools
- High school:North
- Middle school:North
- Elementary school:Scott
Utilities
- Water:City
- Sewer:City
Finances and disclosures
- Price:$247,500
- Price per sq. ft.:$184.29
- Tax amount:$2,506
New listings near 12421 Cold Water Drive
 Listed by ERA$205,000Pending3 beds 2 baths1,804 sq. ft.
Listed by ERA$205,000Pending3 beds 2 baths1,804 sq. ft.23 N Kelsey Avenue, Evansville, IN 47711
MLS# 202546748Listed by: ERA FIRST ADVANTAGE REALTY, INC- Open Sun, 1 to 2pmNew
 $289,900Active3 beds 2 baths1,924 sq. ft.
$289,900Active3 beds 2 baths1,924 sq. ft.3834 Farrington Drive, Evansville, IN 47725
MLS# 202546753Listed by: KELLER WILLIAMS ELITE - New
 $389,000Active3 beds 3 baths3,308 sq. ft.
$389,000Active3 beds 3 baths3,308 sq. ft.2910 Koressel Road, Evansville, IN 47720
MLS# 202546720Listed by: F.C. TUCKER EMGE - New
 $323,300Active3 beds 2 baths1,589 sq. ft.
$323,300Active3 beds 2 baths1,589 sq. ft.6426 Fuchsia Pass, Evansville, IN 47715
MLS# 202546713Listed by: RE/MAX REVOLUTION - Open Sun, 12 to 2pmNew
 $389,900Active4 beds 3 baths2,803 sq. ft.
$389,900Active4 beds 3 baths2,803 sq. ft.1014 Kingswood Drive, Evansville, IN 47715
MLS# 202546716Listed by: WEICHERT REALTORS-THE SCHULZ GROUP - New
 $219,900Active3 beds 2 baths1,313 sq. ft.
$219,900Active3 beds 2 baths1,313 sq. ft.2157 E Mulberry Street, Evansville, IN 47714
MLS# 202546697Listed by: F.C. TUCKER EMGE - New
 Listed by ERA$69,900Active4 beds 2 baths1,580 sq. ft.
Listed by ERA$69,900Active4 beds 2 baths1,580 sq. ft.4020 N Fourth Avenue, Evansville, IN 47711
MLS# 202546682Listed by: ERA FIRST ADVANTAGE REALTY, INC - New
 $214,900Active2 beds 2 baths1,510 sq. ft.
$214,900Active2 beds 2 baths1,510 sq. ft.728 Kingswood Court, Evansville, IN 47715
MLS# 202546686Listed by: F.C. TUCKER EMGE - Open Sat, 2 to 3:30pmNew
 $545,000Active4 beds 3 baths4,117 sq. ft.
$545,000Active4 beds 3 baths4,117 sq. ft.7849 Brookshire Court, Evansville, IN 47715
MLS# 202546664Listed by: DAUBY REAL ESTATE
