10214 Wicklow Court, Fishers, IN 46040
Local realty services provided by:Schuler Bauer Real Estate ERA Powered
10214 Wicklow Court,Fishers, IN 46040
$760,000
- 4 Beds
- 4 Baths
- 4,507 sq. ft.
- Single family
- Active
Upcoming open houses
- Sat, Sep 2712:00 pm - 04:00 pm
Listed by:jason alsup
Office:exp realty, llc.
MLS#:22061285
Source:IN_MIBOR
Price summary
- Price:$760,000
- Price per sq. ft.:$151.88
About this home
Discover your dream home in the sought after Strongbow Gate subdivision! This 4-bedroom, 3.5-bath home offers an exceptional blend of comfort, functionality, and natural beauty. Gorgeous hardwood floors flow throughout the main level, creating a warm and inviting feel from the moment you enter. The heart of the home is the chef's kitchen, complete with a gas cooktop, double oven, and a spacious center island, perfect for preparing family meals or entertaining guests. The kitchen seamlessly opens to the living and dining areas. Upstairs, the primary suite features two walk-in closets, a garden tub, and a walk-in shower for the ultimate retreat. There are three additional bedrooms upstairs, with one being an oversized bedroom that offers incredible versatility and could easily serve as a second master. Enjoy the serenity of the outdoors from your spacious deck, which leads down to a backyard filled with mature trees and a peaceful creek. The walkout basement adds even more living potential, plus a massive 30x18 storage space to keep everything organized. With its thoughtful layout, ample storage, and breathtaking setting, this home is perfect for both daily living and entertaining. Don't miss your chance to call this gem in Strongbow Gate yours!
Contact an agent
Home facts
- Year built:2012
- Listing ID #:22061285
- Added:14 day(s) ago
- Updated:September 25, 2025 at 11:40 PM
Rooms and interior
- Bedrooms:4
- Total bathrooms:4
- Full bathrooms:3
- Half bathrooms:1
- Living area:4,507 sq. ft.
Heating and cooling
- Cooling:Central Electric
- Heating:Forced Air
Structure and exterior
- Year built:2012
- Building area:4,507 sq. ft.
- Lot area:0.37 Acres
Schools
- High school:Hamilton Southeastern HS
- Middle school:Fall Creek Junior High
- Elementary school:Geist Elementary School
Utilities
- Water:Public Water
Finances and disclosures
- Price:$760,000
- Price per sq. ft.:$151.88
New listings near 10214 Wicklow Court
- Open Sat, 3 to 5pmNew
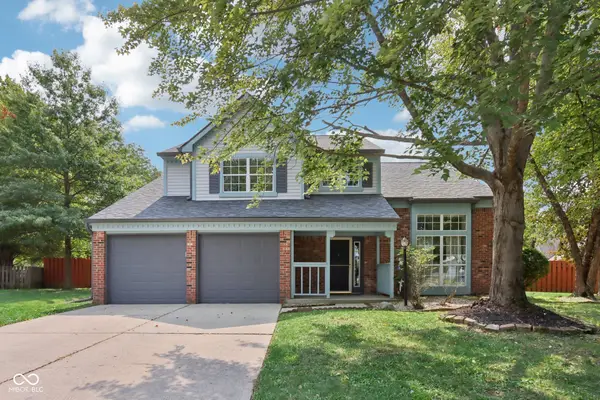 $390,785Active4 beds 3 baths2,154 sq. ft.
$390,785Active4 beds 3 baths2,154 sq. ft.11411 Trenton Court, Fishers, IN 46038
MLS# 22054575Listed by: HIGHGARDEN REAL ESTATE - Open Sun, 1 to 3pmNew
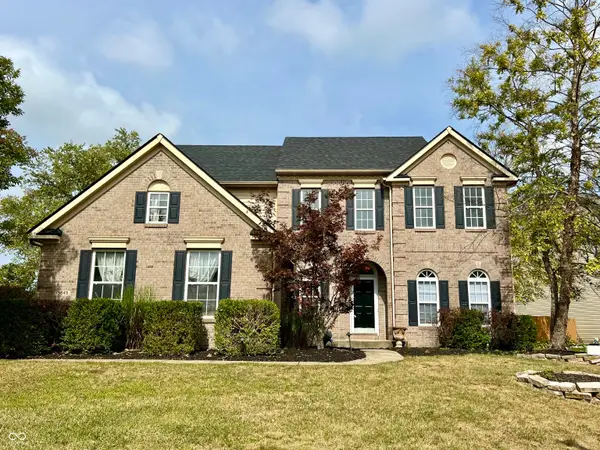 $499,900Active4 beds 3 baths2,790 sq. ft.
$499,900Active4 beds 3 baths2,790 sq. ft.13849 Dearborn Circle, Fishers, IN 46038
MLS# 22063672Listed by: COMPASS INDIANA, LLC - New
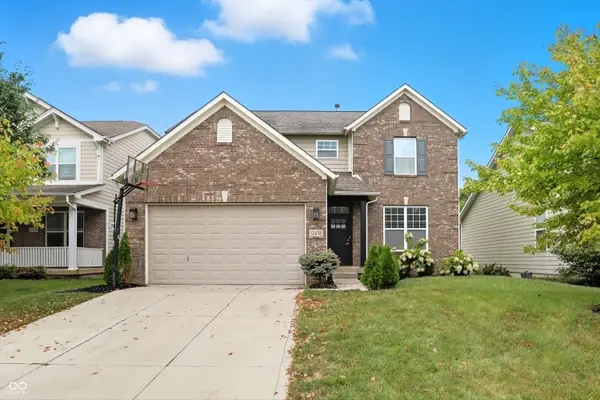 $469,000Active4 beds 4 baths2,636 sq. ft.
$469,000Active4 beds 4 baths2,636 sq. ft.12438 Hawks Landing Drive, Fishers, IN 46037
MLS# 22064788Listed by: SERVING YOU REALTY - Open Sat, 12 to 2pmNew
 $980,000Active5 beds 5 baths5,603 sq. ft.
$980,000Active5 beds 5 baths5,603 sq. ft.14745 Autumn View Way S, Fishers, IN 46037
MLS# 22064371Listed by: COMPASS INDIANA, LLC - New
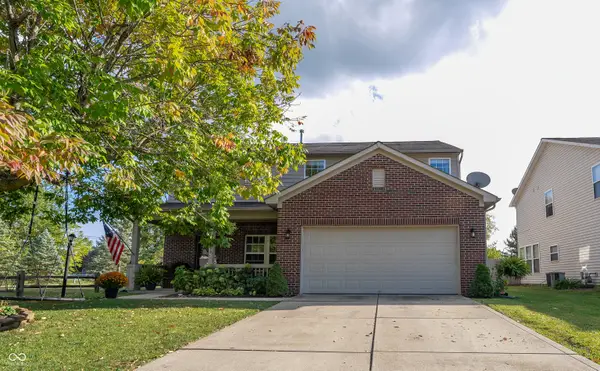 $370,000Active4 beds 3 baths2,350 sq. ft.
$370,000Active4 beds 3 baths2,350 sq. ft.10953 Roundtree Road, Fishers, IN 46037
MLS# 22064672Listed by: AMR REAL ESTATE LLC - Open Sat, 12 to 2pmNew
 $740,000Active4 beds 4 baths4,287 sq. ft.
$740,000Active4 beds 4 baths4,287 sq. ft.10238 Wicklow Court, Fishers, IN 46040
MLS# 22056210Listed by: F.C. TUCKER COMPANY - New
 $255,000Active2 beds 3 baths1,471 sq. ft.
$255,000Active2 beds 3 baths1,471 sq. ft.513 Conner Creek Drive, Fishers, IN 46038
MLS# 22064411Listed by: F.C. TUCKER COMPANY - New
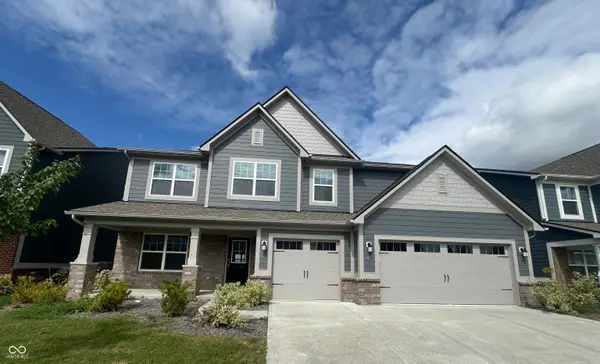 $590,000Active5 beds 5 baths3,746 sq. ft.
$590,000Active5 beds 5 baths3,746 sq. ft.15970 Noble Fir Court, Fishers, IN 46040
MLS# 22064456Listed by: TJ REALTY INC. - New
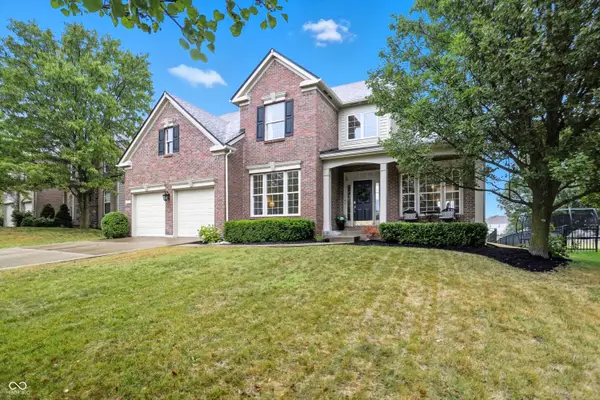 $575,000Active4 beds 3 baths2,732 sq. ft.
$575,000Active4 beds 3 baths2,732 sq. ft.11973 Bird Key Boulevard, Fishers, IN 46037
MLS# 22057686Listed by: CENTURY 21 SCHEETZ - New
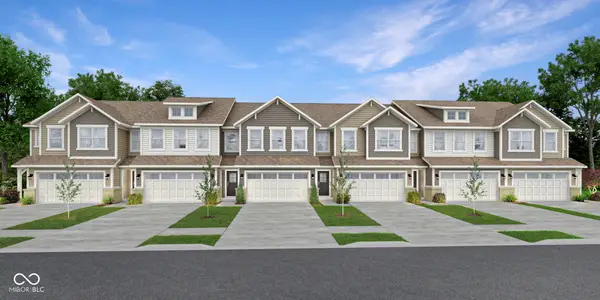 $386,995Active3 beds 3 baths1,793 sq. ft.
$386,995Active3 beds 3 baths1,793 sq. ft.15174 Swallow Falls Way, Fishers, IN 46037
MLS# 22064577Listed by: COMPASS INDIANA, LLC
