11141 Craycroft Court, Fishers, IN 46038
Local realty services provided by:Schuler Bauer Real Estate ERA Powered
Listed by:shawnna west
Office:f.c. tucker company
MLS#:22053422
Source:IN_MIBOR
Price summary
- Price:$525,000
- Price per sq. ft.:$94.54
About this home
Enter this gorgeous home through covered porch leading to large foyer w/engineered hardwoods thru out main level. This open floor plan offers a spacious family room with gas fireplace, two offices (one could be a 5th bedroom), and formal dining room. Large kitchen features walk-in panty, white cabinets, plenty of cabinet space, island, stainless steel appliances, and breakfast area with slider leading to back deck & patio w/gorgeous landscaping. This home offers two staircases leading to the large loft area-ideal for school work zone on additional sitting area. All upstairs bedrooms boast walk-in closets. The spacious primary suite complete with huge walk-in closet with dressing area and a large en-suite bathroom with dual vanities, a soaking tub, and a separate shower. Unbelievable 2nd primary suite w/ full bathroom-ideal for in-law quarters. Basement even includes huge finished Bonus room-ideal for movie theatre, fitness area, playroom, choice is all yours! Attached 2-car garage has a 6-foot bump out for ample storage. Beautifully landscaped yard features concrete patio, wood deck and fire pit-ideal for gathering everyone out for s'mores! There are garden beds around the entire house full of perennial flowers, there is a small vegetable garden on the side of the house, and an herb garden next to the deck stairs. Sedona Woods is a family-friendly community with community pool, forested area with walking trails, basketball court, and a playground. Conveniently located near top-rated Hamilton Southeastern schools (Fishers High School is 1.2 miles away), shopping and dining, golf courses, Geist Reservoir, and easy access to I-69. UPDATES Include* HVAC replaced in 2020. New roof in 2020. If you are looking for a lot of space to sprawl out-look no further-this home has all the space you are looking for. Schedule a private showing soon!
Contact an agent
Home facts
- Year built:2005
- Listing ID #:22053422
- Added:61 day(s) ago
- Updated:September 30, 2025 at 10:38 PM
Rooms and interior
- Bedrooms:5
- Total bathrooms:5
- Full bathrooms:3
- Half bathrooms:2
- Living area:5,553 sq. ft.
Heating and cooling
- Cooling:Central Electric
- Heating:Forced Air
Structure and exterior
- Year built:2005
- Building area:5,553 sq. ft.
- Lot area:0.27 Acres
Utilities
- Water:Public Water
Finances and disclosures
- Price:$525,000
- Price per sq. ft.:$94.54
New listings near 11141 Craycroft Court
- New
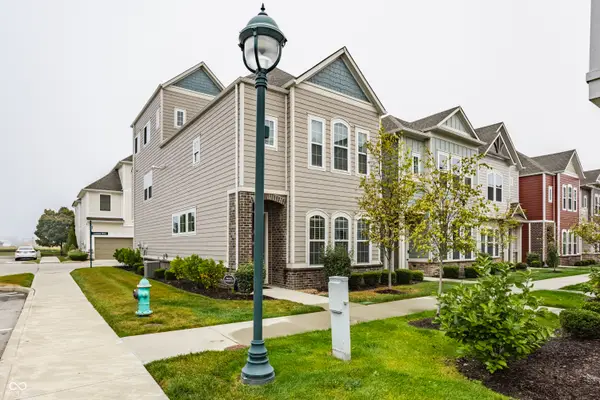 $415,000Active4 beds 4 baths2,175 sq. ft.
$415,000Active4 beds 4 baths2,175 sq. ft.13276 E Lieder Way, Fishers, IN 46037
MLS# 22062892Listed by: BERKSHIRE HATHAWAY HOME - Open Sun, 12 to 2pmNew
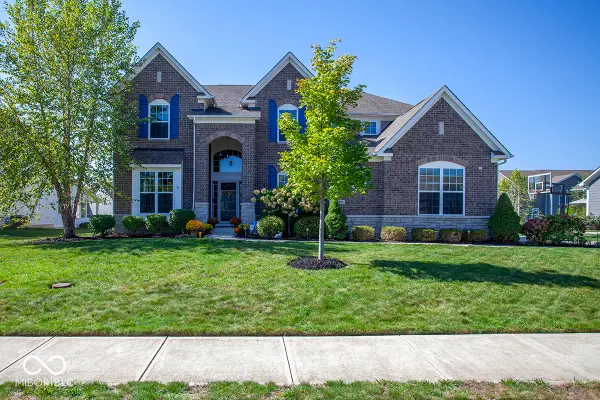 $724,900Active5 beds 4 baths4,828 sq. ft.
$724,900Active5 beds 4 baths4,828 sq. ft.13911 Ambria Drive, McCordsville, IN 46055
MLS# 22065519Listed by: F.C. TUCKER COMPANY - Open Sun, 11am to 1pmNew
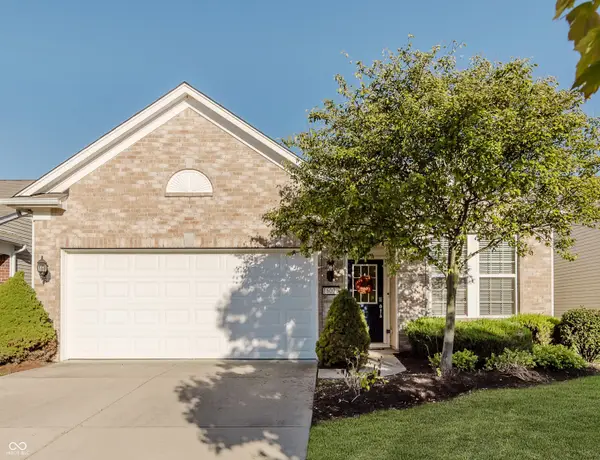 $350,000Active2 beds 2 baths1,546 sq. ft.
$350,000Active2 beds 2 baths1,546 sq. ft.16022 Lambrusco Way, Fishers, IN 46037
MLS# 22050437Listed by: CENTURY 21 SCHEETZ - New
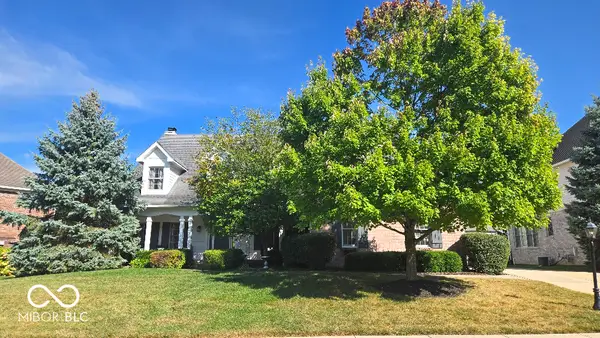 $700,000Active4 beds 5 baths4,731 sq. ft.
$700,000Active4 beds 5 baths4,731 sq. ft.10030 Wading Crane Avenue, Fishers, IN 46055
MLS# 22065250Listed by: WITTE REALTY GROUP LLC - New
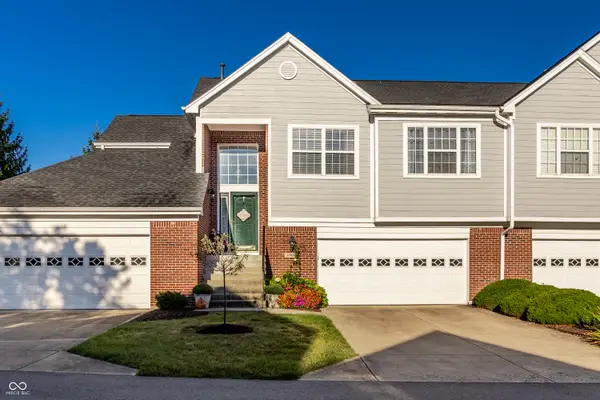 $310,000Active2 beds 2 baths1,982 sq. ft.
$310,000Active2 beds 2 baths1,982 sq. ft.13854 Meadow Grass Way, Fishers, IN 46038
MLS# 22064372Listed by: CENTURY 21 SCHEETZ - Open Sat, 12 to 2pmNew
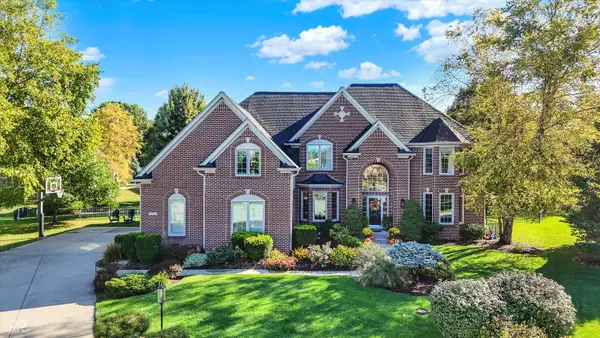 $850,000Active5 beds 5 baths5,865 sq. ft.
$850,000Active5 beds 5 baths5,865 sq. ft.10544 Tavarez Court, Fishers, IN 46040
MLS# 22065437Listed by: COMPASS INDIANA, LLC - New
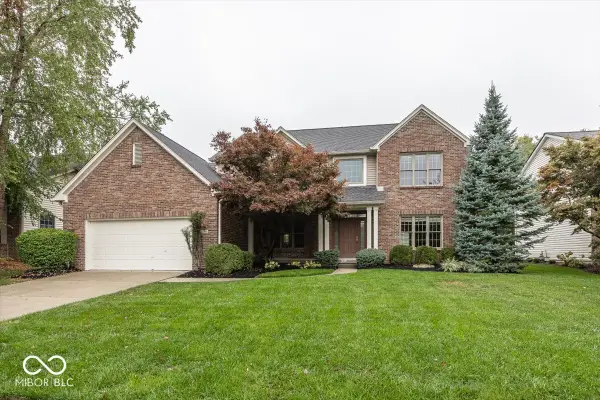 $509,900Active4 beds 3 baths3,842 sq. ft.
$509,900Active4 beds 3 baths3,842 sq. ft.11310 Knightsbridge Lane, Fishers, IN 46037
MLS# 22063688Listed by: BERKSHIRE HATHAWAY HOME - New
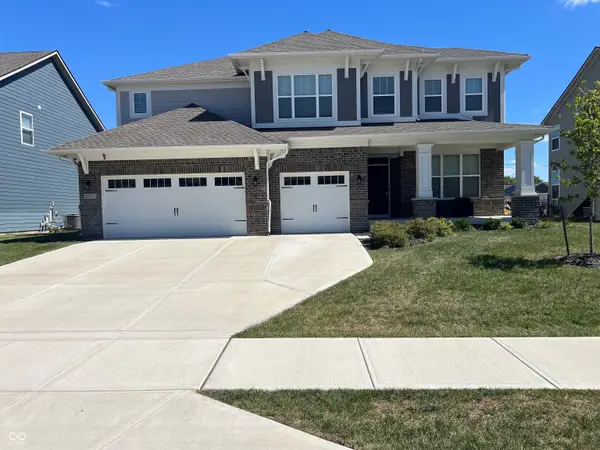 $740,900Active6 beds 5 baths5,326 sq. ft.
$740,900Active6 beds 5 baths5,326 sq. ft.10345 Shull Farm Drive, Fishers, IN 46040
MLS# 22061537Listed by: KELLER WILLIAMS INDY METRO S - New
 $1,199,900Active6 beds 4 baths5,131 sq. ft.
$1,199,900Active6 beds 4 baths5,131 sq. ft.11390 Heron Pass, Fishers, IN 46037
MLS# 22064941Listed by: LAKERIDGE REALTY, LLC - Open Sat, 1 to 3pmNew
 $365,900Active3 beds 3 baths2,364 sq. ft.
$365,900Active3 beds 3 baths2,364 sq. ft.10671 Pleasant View Lane, Fishers, IN 46038
MLS# 22065205Listed by: CENTURY 21 SCHEETZ
