11183 Harriston Drive, Fishers, IN 46037
Local realty services provided by:Schuler Bauer Real Estate ERA Powered
11183 Harriston Drive,Fishers, IN 46037
$427,500
- 4 Beds
- 3 Baths
- 2,530 sq. ft.
- Single family
- Active
Listed by:angela mccomiskey
Office:keller williams indpls metro n
MLS#:22060308
Source:IN_MIBOR
Price summary
- Price:$427,500
- Price per sq. ft.:$168.97
About this home
If you're looking for a beautifully updated home in the heart of Fishers, this one checks all the boxes! Featuring 4 BD, with the primary suite on the main level, 2.5 BA, and a dedicated home office. Step inside to soaring vaulted ceilings, granite countertops, plantation shutters, a formal dining room, and an eat-in kitchen. A mudroom drop zone adds convenient storage for today's busy lifestyle. Located in award-winning Fishers schools and just minutes from Ironwood Golf Course, and The Yard for shopping and dining. Close to the highly anticipated Fishers Community Center opening in 2026. The exterior has a finished and insulated 2-car garage, plus a 3ft bump out, professional landscaping, mature trees, a cozy fire pit, and a spacious back patio ideal for outdoor entertaining. Enjoy community amenities too, including a playground and neighborhood walking paths. Improvements: 2025 - Water Heater, Water Softener, Office Lighting, Kitchen, Guest Bathroom updated, Second Bathroom updated, Professional Landscaping. 2024 - New Roof & Gutters. 2023 - Dishwasher, Fridge, 2020 - HVAC and Furnace.
Contact an agent
Home facts
- Year built:1998
- Listing ID #:22060308
- Added:23 day(s) ago
- Updated:September 27, 2025 at 01:40 PM
Rooms and interior
- Bedrooms:4
- Total bathrooms:3
- Full bathrooms:2
- Half bathrooms:1
- Living area:2,530 sq. ft.
Heating and cooling
- Cooling:Central Electric
- Heating:Forced Air
Structure and exterior
- Year built:1998
- Building area:2,530 sq. ft.
- Lot area:0.25 Acres
Schools
- High school:Hamilton Southeastern HS
- Middle school:Riverside Junior High
- Elementary school:Hoosier Road Elementary School
Utilities
- Water:Public Water
Finances and disclosures
- Price:$427,500
- Price per sq. ft.:$168.97
New listings near 11183 Harriston Drive
- New
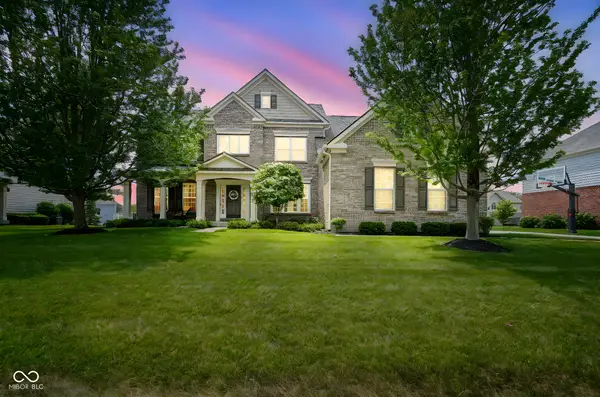 $725,000Active5 beds 4 baths4,443 sq. ft.
$725,000Active5 beds 4 baths4,443 sq. ft.14262 Keyesport Landing, Fishers, IN 46040
MLS# 22064904Listed by: TRUEBLOOD REAL ESTATE - Open Sun, 12 to 2pmNew
 $469,900Active5 beds 4 baths2,576 sq. ft.
$469,900Active5 beds 4 baths2,576 sq. ft.12004 Gatwick View Drive, Fishers, IN 46037
MLS# 22065167Listed by: F.C. TUCKER COMPANY - New
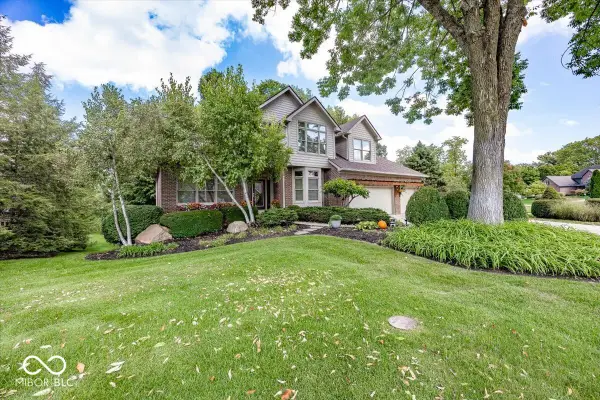 $750,000Active6 beds 4 baths4,256 sq. ft.
$750,000Active6 beds 4 baths4,256 sq. ft.10275 Springstone Road, Fishers, IN 46055
MLS# 22065037Listed by: F.C. TUCKER COMPANY - Open Sun, 2 to 4pmNew
 $350,000Active3 beds 2 baths1,280 sq. ft.
$350,000Active3 beds 2 baths1,280 sq. ft.7917 Farley Place, Fishers, IN 46038
MLS# 22065021Listed by: CENTURY 21 SCHEETZ - New
 $449,900Active2 beds 3 baths3,548 sq. ft.
$449,900Active2 beds 3 baths3,548 sq. ft.13019 Pinner Avenue, Fishers, IN 46037
MLS# 22065065Listed by: F.C. TUCKER COMPANY - Open Sat, 1 to 3pmNew
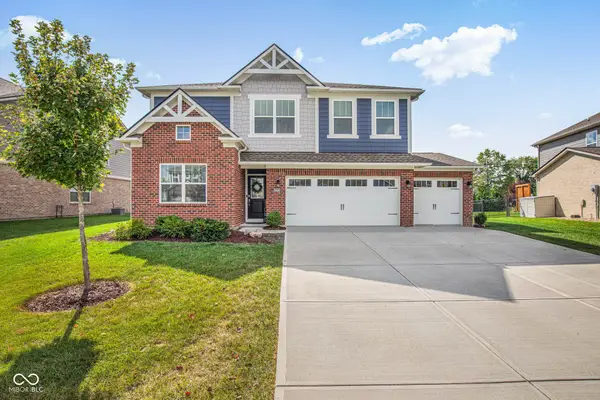 $469,900Active5 beds 3 baths2,812 sq. ft.
$469,900Active5 beds 3 baths2,812 sq. ft.16411 Sedalia Drive, Fishers, IN 46040
MLS# 22060918Listed by: F.C. TUCKER COMPANY - Open Sat, 12 to 2pmNew
 $435,000Active4 beds 3 baths3,136 sq. ft.
$435,000Active4 beds 3 baths3,136 sq. ft.10834 Pleasant View Lane, Fishers, IN 46038
MLS# 22060966Listed by: BERKSHIRE HATHAWAY HOME - Open Sat, 2 to 4pmNew
 $565,000Active3 beds 3 baths2,330 sq. ft.
$565,000Active3 beds 3 baths2,330 sq. ft.11369 Easterly Boulevard, Fishers, IN 46037
MLS# 22065012Listed by: GARNET GROUP - Open Sat, 3 to 5pmNew
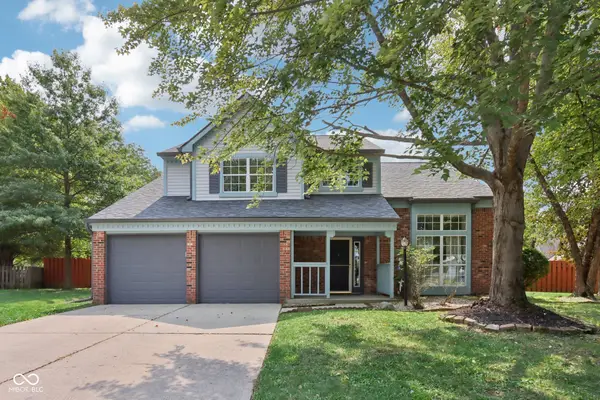 $390,785Active4 beds 3 baths2,154 sq. ft.
$390,785Active4 beds 3 baths2,154 sq. ft.11411 Trenton Court, Fishers, IN 46038
MLS# 22054575Listed by: HIGHGARDEN REAL ESTATE - Open Sun, 1 to 3pmNew
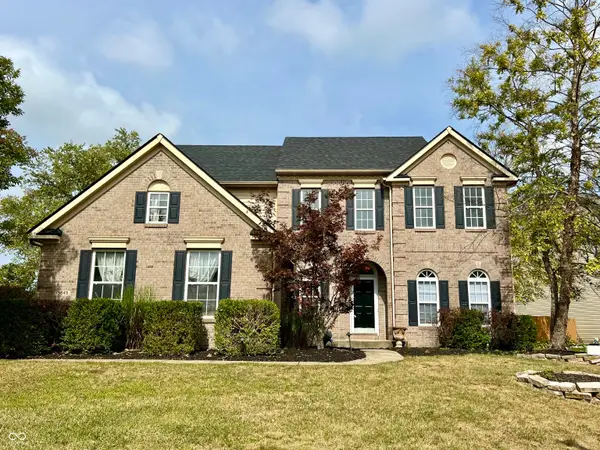 $499,900Active4 beds 3 baths2,790 sq. ft.
$499,900Active4 beds 3 baths2,790 sq. ft.13849 Dearborn Circle, Fishers, IN 46038
MLS# 22063672Listed by: COMPASS INDIANA, LLC
