12999 Pennington Road, Fishers, IN 46037
Local realty services provided by:Schuler Bauer Real Estate ERA Powered
12999 Pennington Road,Fishers, IN 46037
$539,000
- 4 Beds
- 4 Baths
- 4,488 sq. ft.
- Single family
- Active
Listed by:chris schulhof
Office:re/max realty services
MLS#:22049408
Source:IN_MIBOR
Price summary
- Price:$539,000
- Price per sq. ft.:$120.1
About this home
Welcome to this Idyllic 4BR Craftsman-Style Home with a 3-CAR GARAGE, perfectly nestled in the highly sought-after Saxony Neighborhood of Fishers. From the moment you step inside, the main level impresses with warm, neutral tones, rich hardwood floors, and a spacious great room centered around a cozy fireplace. A flexible front room w/French Doors makes the perfect home office or playroom, while a formal living room provides additional gathering space. The Gourmet Kitchen is a showstopper-featuring an oversized island, gold fixtures, Walk-In Pantry, Granite Countertops & Backsplash, Stainless Appliances, & a sunny Breakfast Nook-Ideal for everyday Living or Entertaining. Upstairs, the Primary Suite offers a Spa-Like Bath & WIC, while TWO secondary bedrooms share a Full Bath. A Versatile Loft & Laundry Room round out the Upper Level. The Finished Daylight Basement is perfect for movie nights, game days, or guest stays, with a large Family Room, NEW Carpeting, NEW Bedroom w/Full Bath, & ample storage space. Step outside and enjoy evenings on your covered front porch or private rear patio. All within walking distance to Saxony's Community pool, two playgrounds, parks, scenic trails, and local favorites like Jack's Donuts and Saxony Pizzeria. Minutes from top-rated HSE schools, Hamilton Town Center, Geist Waterfront Park, Ruoff Music Center, I-69, and more. Welcome Home to Saxony-where comfort meets community.
Contact an agent
Home facts
- Year built:2014
- Listing ID #:22049408
- Added:71 day(s) ago
- Updated:September 26, 2025 at 10:46 PM
Rooms and interior
- Bedrooms:4
- Total bathrooms:4
- Full bathrooms:3
- Half bathrooms:1
- Living area:4,488 sq. ft.
Heating and cooling
- Cooling:Central Electric
- Heating:Forced Air
Structure and exterior
- Year built:2014
- Building area:4,488 sq. ft.
- Lot area:0.16 Acres
Schools
- High school:Hamilton Southeastern HS
- Middle school:Hamilton SE Int and Jr High Sch
- Elementary school:Thorpe Creek Elementary
Utilities
- Water:Public Water
Finances and disclosures
- Price:$539,000
- Price per sq. ft.:$120.1
New listings near 12999 Pennington Road
- New
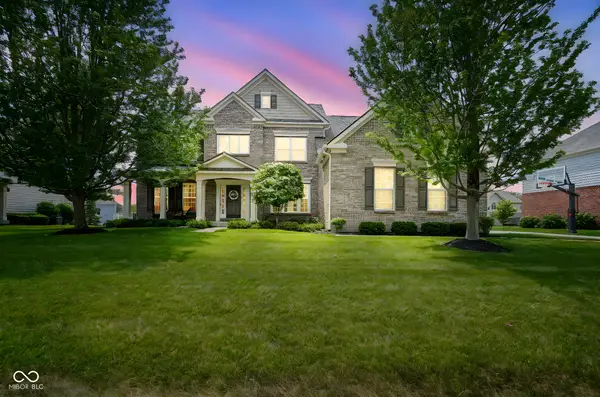 $725,000Active5 beds 4 baths4,443 sq. ft.
$725,000Active5 beds 4 baths4,443 sq. ft.14262 Keyesport Landing, Fishers, IN 46040
MLS# 22064904Listed by: TRUEBLOOD REAL ESTATE - Open Sun, 12 to 2pmNew
 $469,900Active5 beds 4 baths2,576 sq. ft.
$469,900Active5 beds 4 baths2,576 sq. ft.12004 Gatwick View Drive, Fishers, IN 46037
MLS# 22065167Listed by: F.C. TUCKER COMPANY - New
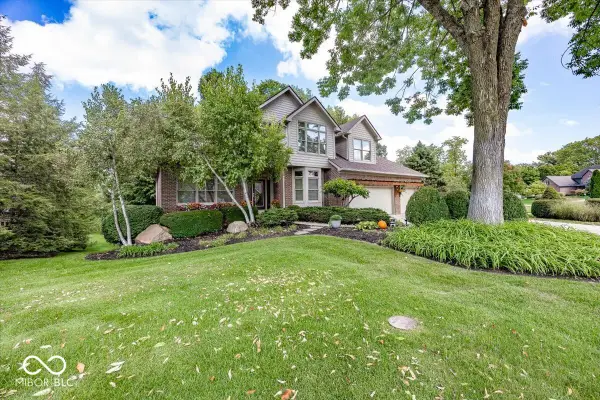 $750,000Active6 beds 4 baths4,256 sq. ft.
$750,000Active6 beds 4 baths4,256 sq. ft.10275 Springstone Road, Fishers, IN 46055
MLS# 22065037Listed by: F.C. TUCKER COMPANY - Open Sun, 2 to 4pmNew
 $350,000Active3 beds 2 baths1,280 sq. ft.
$350,000Active3 beds 2 baths1,280 sq. ft.7917 Farley Place, Fishers, IN 46038
MLS# 22065021Listed by: CENTURY 21 SCHEETZ - New
 $449,900Active2 beds 3 baths3,548 sq. ft.
$449,900Active2 beds 3 baths3,548 sq. ft.13019 Pinner Avenue, Fishers, IN 46037
MLS# 22065065Listed by: F.C. TUCKER COMPANY - Open Sat, 1 to 3pmNew
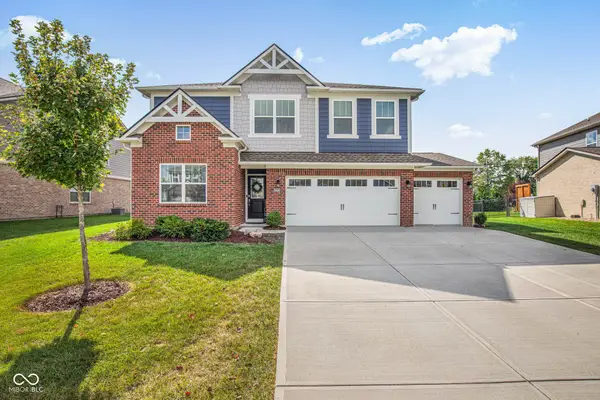 $469,900Active5 beds 3 baths2,812 sq. ft.
$469,900Active5 beds 3 baths2,812 sq. ft.16411 Sedalia Drive, Fishers, IN 46040
MLS# 22060918Listed by: F.C. TUCKER COMPANY - Open Sat, 12 to 2pmNew
 $435,000Active4 beds 3 baths3,136 sq. ft.
$435,000Active4 beds 3 baths3,136 sq. ft.10834 Pleasant View Lane, Fishers, IN 46038
MLS# 22060966Listed by: BERKSHIRE HATHAWAY HOME - Open Sat, 2 to 4pmNew
 $565,000Active3 beds 3 baths2,330 sq. ft.
$565,000Active3 beds 3 baths2,330 sq. ft.11369 Easterly Boulevard, Fishers, IN 46037
MLS# 22065012Listed by: GARNET GROUP - Open Sat, 3 to 5pmNew
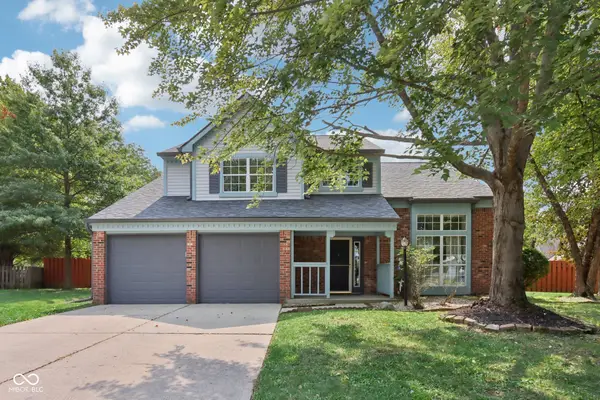 $390,785Active4 beds 3 baths2,154 sq. ft.
$390,785Active4 beds 3 baths2,154 sq. ft.11411 Trenton Court, Fishers, IN 46038
MLS# 22054575Listed by: HIGHGARDEN REAL ESTATE - Open Sun, 1 to 3pmNew
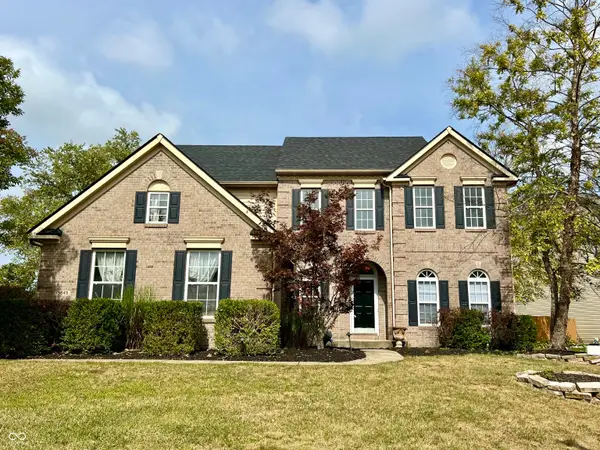 $499,900Active4 beds 3 baths2,790 sq. ft.
$499,900Active4 beds 3 baths2,790 sq. ft.13849 Dearborn Circle, Fishers, IN 46038
MLS# 22063672Listed by: COMPASS INDIANA, LLC
