13525 Forest Glade Drive, Fishers, IN 46037
Local realty services provided by:Schuler Bauer Real Estate ERA Powered
13525 Forest Glade Drive,Fishers, IN 46037
$450,000
- 4 Beds
- 3 Baths
- 2,850 sq. ft.
- Single family
- Active
Listed by:hannah walker
Office:berkshire hathaway home
MLS#:22049524
Source:IN_MIBOR
Price summary
- Price:$450,000
- Price per sq. ft.:$157.89
About this home
Step into this bright and welcoming 4 bedroom, 2.5 bath home in the popular Hunters Run neighborhood of Fishers - with a rare opportunity to assume a VA loan at an incredibly low 2.25% interest rate (qualified VA buyers only)! A two-story entryway sets the tone, leading into an open and thoughtfully designed layout. At the heart of the home is a well-appointed kitchen with a large center island, ideal for meal prep, casual dining, or gathering with guests. The open concept living area features a gas fireplace, creating a warm and inviting space for relaxing or entertaining. A dedicated office, convenient planning center, and spacious loft offer versatile options for work, play, or quiet time. Step outside to enjoy a covered patio and extended hardscape, backing up to an open field for added privacy and tranquil views. Fresh interior paint and recently refreshed landscaping make this home truly move-in ready.
Contact an agent
Home facts
- Year built:2018
- Listing ID #:22049524
- Added:76 day(s) ago
- Updated:September 25, 2025 at 07:28 PM
Rooms and interior
- Bedrooms:4
- Total bathrooms:3
- Full bathrooms:2
- Half bathrooms:1
- Living area:2,850 sq. ft.
Heating and cooling
- Cooling:Central Electric
Structure and exterior
- Year built:2018
- Building area:2,850 sq. ft.
- Lot area:0.2 Acres
Utilities
- Water:Public Water
Finances and disclosures
- Price:$450,000
- Price per sq. ft.:$157.89
New listings near 13525 Forest Glade Drive
- Open Sat, 3 to 5pmNew
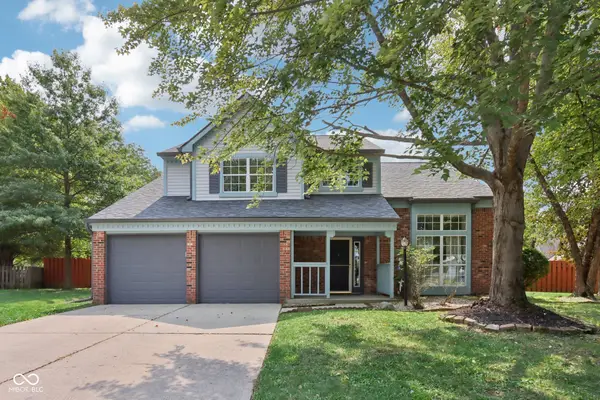 $390,785Active4 beds 3 baths2,154 sq. ft.
$390,785Active4 beds 3 baths2,154 sq. ft.11411 Trenton Court, Fishers, IN 46038
MLS# 22054575Listed by: HIGHGARDEN REAL ESTATE - Open Sun, 1 to 3pmNew
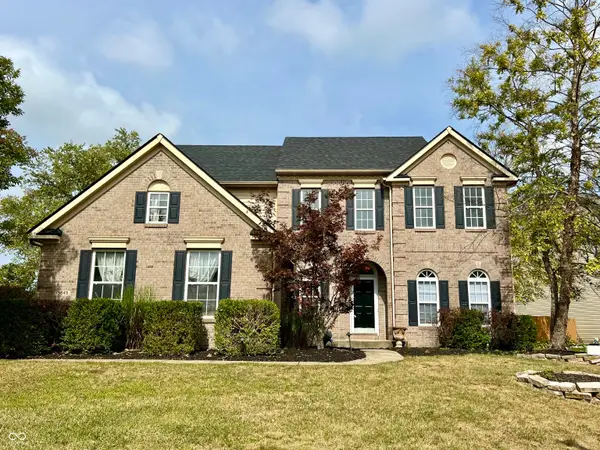 $499,900Active4 beds 3 baths2,790 sq. ft.
$499,900Active4 beds 3 baths2,790 sq. ft.13849 Dearborn Circle, Fishers, IN 46038
MLS# 22063672Listed by: COMPASS INDIANA, LLC - New
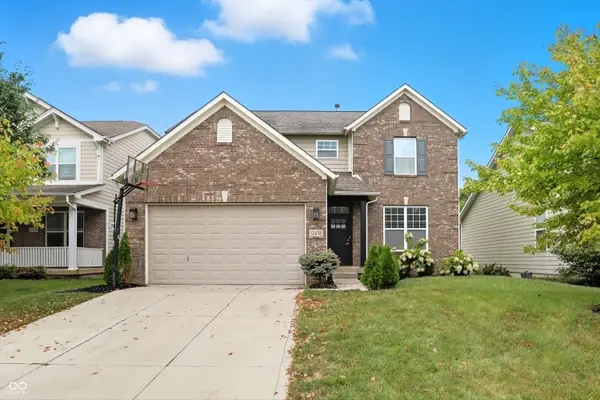 $469,000Active4 beds 4 baths2,636 sq. ft.
$469,000Active4 beds 4 baths2,636 sq. ft.12438 Hawks Landing Drive, Fishers, IN 46037
MLS# 22064788Listed by: SERVING YOU REALTY - Open Sat, 12 to 2pmNew
 $980,000Active5 beds 5 baths5,603 sq. ft.
$980,000Active5 beds 5 baths5,603 sq. ft.14745 Autumn View Way S, Fishers, IN 46037
MLS# 22064371Listed by: COMPASS INDIANA, LLC - New
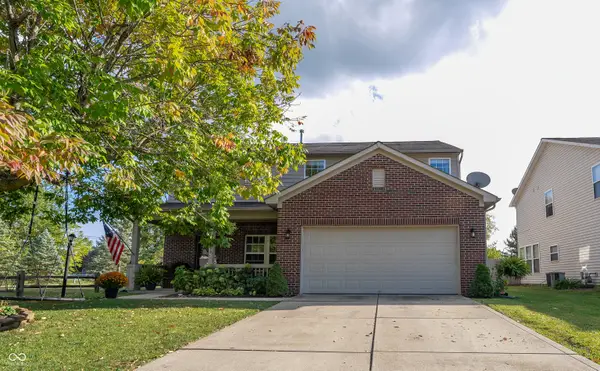 $370,000Active4 beds 3 baths2,350 sq. ft.
$370,000Active4 beds 3 baths2,350 sq. ft.10953 Roundtree Road, Fishers, IN 46037
MLS# 22064672Listed by: AMR REAL ESTATE LLC - Open Sat, 12 to 2pmNew
 $740,000Active4 beds 4 baths4,287 sq. ft.
$740,000Active4 beds 4 baths4,287 sq. ft.10238 Wicklow Court, Fishers, IN 46040
MLS# 22056210Listed by: F.C. TUCKER COMPANY - New
 $255,000Active2 beds 3 baths1,471 sq. ft.
$255,000Active2 beds 3 baths1,471 sq. ft.513 Conner Creek Drive, Fishers, IN 46038
MLS# 22064411Listed by: F.C. TUCKER COMPANY - New
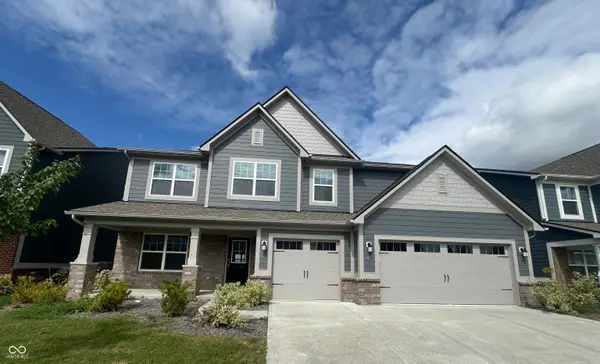 $590,000Active5 beds 5 baths3,746 sq. ft.
$590,000Active5 beds 5 baths3,746 sq. ft.15970 Noble Fir Court, Fishers, IN 46040
MLS# 22064456Listed by: TJ REALTY INC. - New
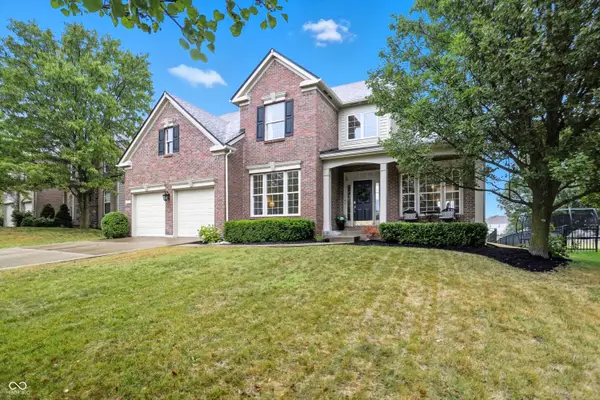 $575,000Active4 beds 3 baths2,732 sq. ft.
$575,000Active4 beds 3 baths2,732 sq. ft.11973 Bird Key Boulevard, Fishers, IN 46037
MLS# 22057686Listed by: CENTURY 21 SCHEETZ - New
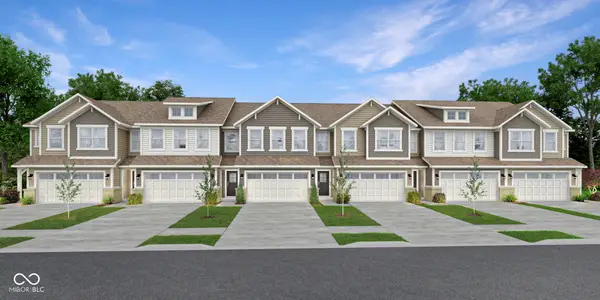 $386,995Active3 beds 3 baths1,793 sq. ft.
$386,995Active3 beds 3 baths1,793 sq. ft.15174 Swallow Falls Way, Fishers, IN 46037
MLS# 22064577Listed by: COMPASS INDIANA, LLC
