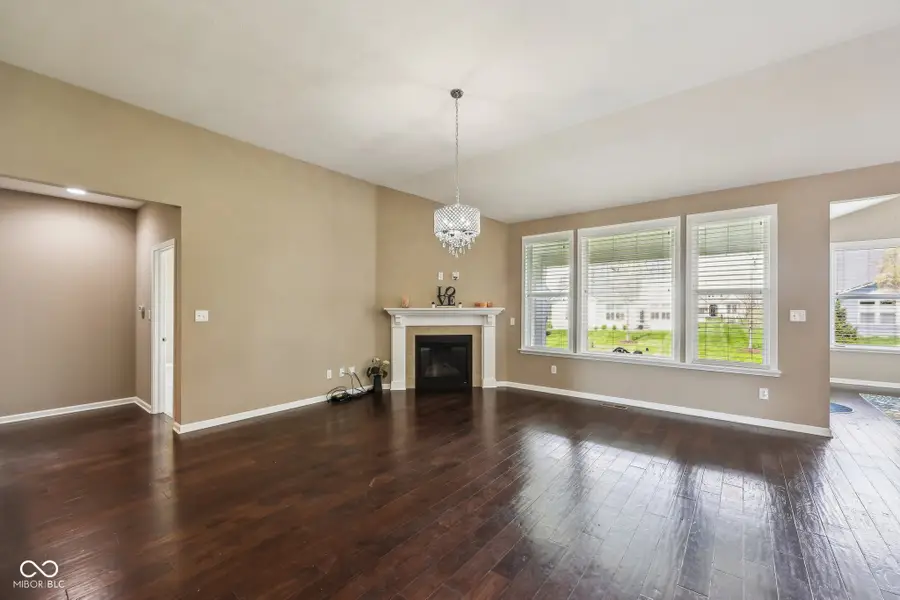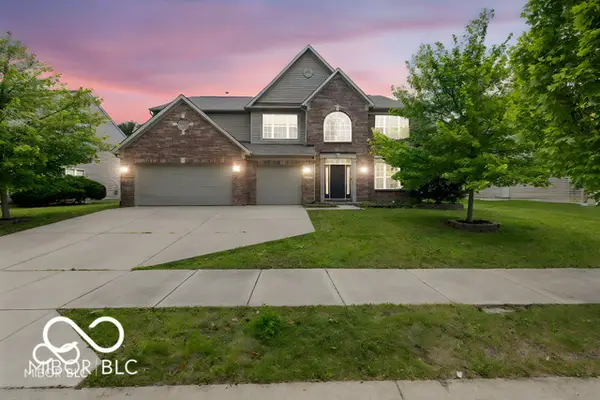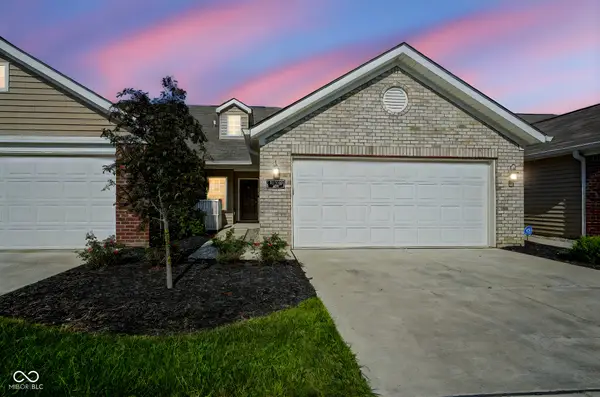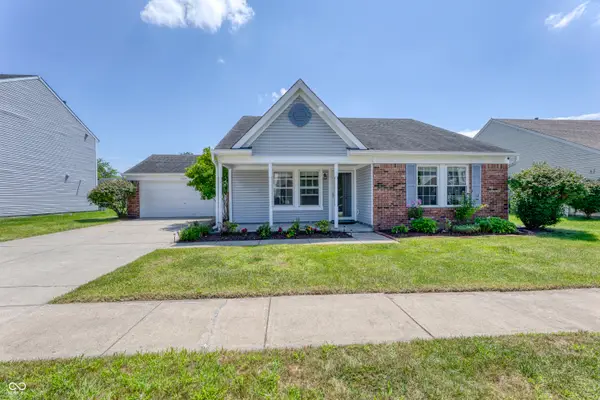14814 Edgebrook Drive, Fishers, IN 46040
Local realty services provided by:Schuler Bauer Real Estate ERA Powered



Listed by:terry melvin
Office:re/max at the crossing
MLS#:22033645
Source:IN_MIBOR
Price summary
- Price:$615,000
- Price per sq. ft.:$159.66
About this home
Fabulous Fishers impressive 2429 sq foot ranch with finished basement located in desirable Belmont Place. Three bedrooms plus office. Office could flex to formal living or dining room. Open flowing floor plan with 11 foot ceilings bathed in natural sunlight. Chef's dream kitchen with stainless appliances are ready for entertaining with cooktop, double oven, large granite countertops and double pantry. Split floor plan has two bedrooms with jack and jill bathroom at one end. Primary suite on the other end of great room for your own personal retreat. Trayed ceiling, double vanity, separate shower plus garden soak tub, water closet, and spacious custom closet. Take the open staircase to HUGE finished family room 33x31 with egress window. Workshop and utility room would make a great spot for workout or craft room. Three car garage. Finshed basement plumbed for bath and bar sink. Covered patio for cookouts is ready for summer entertaining and family gatherings. Move in ready with possession at closing. Come SEE!
Contact an agent
Home facts
- Year built:2015
- Listing Id #:22033645
- Added:110 day(s) ago
- Updated:August 07, 2025 at 10:44 PM
Rooms and interior
- Bedrooms:3
- Total bathrooms:3
- Full bathrooms:2
- Half bathrooms:1
- Living area:3,852 sq. ft.
Heating and cooling
- Cooling:Central Electric
- Heating:Forced Air
Structure and exterior
- Year built:2015
- Building area:3,852 sq. ft.
- Lot area:0.38 Acres
Utilities
- Water:Public Water
Finances and disclosures
- Price:$615,000
- Price per sq. ft.:$159.66
New listings near 14814 Edgebrook Drive
- New
 $339,999Active4 beds 3 baths2,180 sq. ft.
$339,999Active4 beds 3 baths2,180 sq. ft.10093 Boysenberry Drive, Fishers, IN 46038
MLS# 22054519Listed by: CIRCLE REAL ESTATE - New
 $374,900Active3 beds 2 baths1,864 sq. ft.
$374,900Active3 beds 2 baths1,864 sq. ft.12218 Weathered Edge Drive, Fishers, IN 46037
MLS# 22051642Listed by: CENTURY 21 SCHEETZ - New
 $210,000Active2 beds 2 baths1,103 sq. ft.
$210,000Active2 beds 2 baths1,103 sq. ft.540 Conner Creek Drive, Fishers, IN 46038
MLS# 22054606Listed by: F.C. TUCKER COMPANY - New
 $488,900Active5 beds 3 baths4,042 sq. ft.
$488,900Active5 beds 3 baths4,042 sq. ft.12997 Bartlett Drive, Fishers, IN 46037
MLS# 22055436Listed by: F.C. TUCKER COMPANY - New
 $354,900Active3 beds 2 baths1,886 sq. ft.
$354,900Active3 beds 2 baths1,886 sq. ft.8988 Max Court, Fishers, IN 46037
MLS# 22053283Listed by: COLDWELL BANKER - KAISER - Open Sat, 12 to 2pmNew
 $460,000Active4 beds 3 baths3,339 sq. ft.
$460,000Active4 beds 3 baths3,339 sq. ft.9831 Deering Street, Fishers, IN 46037
MLS# 22054058Listed by: F.C. TUCKER COMPANY - New
 $345,000Active2 beds 2 baths1,780 sq. ft.
$345,000Active2 beds 2 baths1,780 sq. ft.11438 Stones Court #UNIT 101, Fishers, IN 46037
MLS# 22055177Listed by: TRUEBLOOD REAL ESTATE - New
 $340,000Active4 beds 3 baths1,898 sq. ft.
$340,000Active4 beds 3 baths1,898 sq. ft.419 Sunblest Boulevard S, Fishers, IN 46038
MLS# 22055232Listed by: WHITE STAG REALTY, LLC - Open Sun, 1 to 3pmNew
 $315,000Active3 beds 2 baths1,308 sq. ft.
$315,000Active3 beds 2 baths1,308 sq. ft.13144 Summerwood Lane, Fishers, IN 46038
MLS# 22055252Listed by: HIGHGARDEN REAL ESTATE - Open Sun, 1 to 3pmNew
 $327,500Active3 beds 2 baths1,284 sq. ft.
$327,500Active3 beds 2 baths1,284 sq. ft.11229 Spring Blossom Lane, Fishers, IN 46038
MLS# 22052095Listed by: F.C. TUCKER COMPANY

