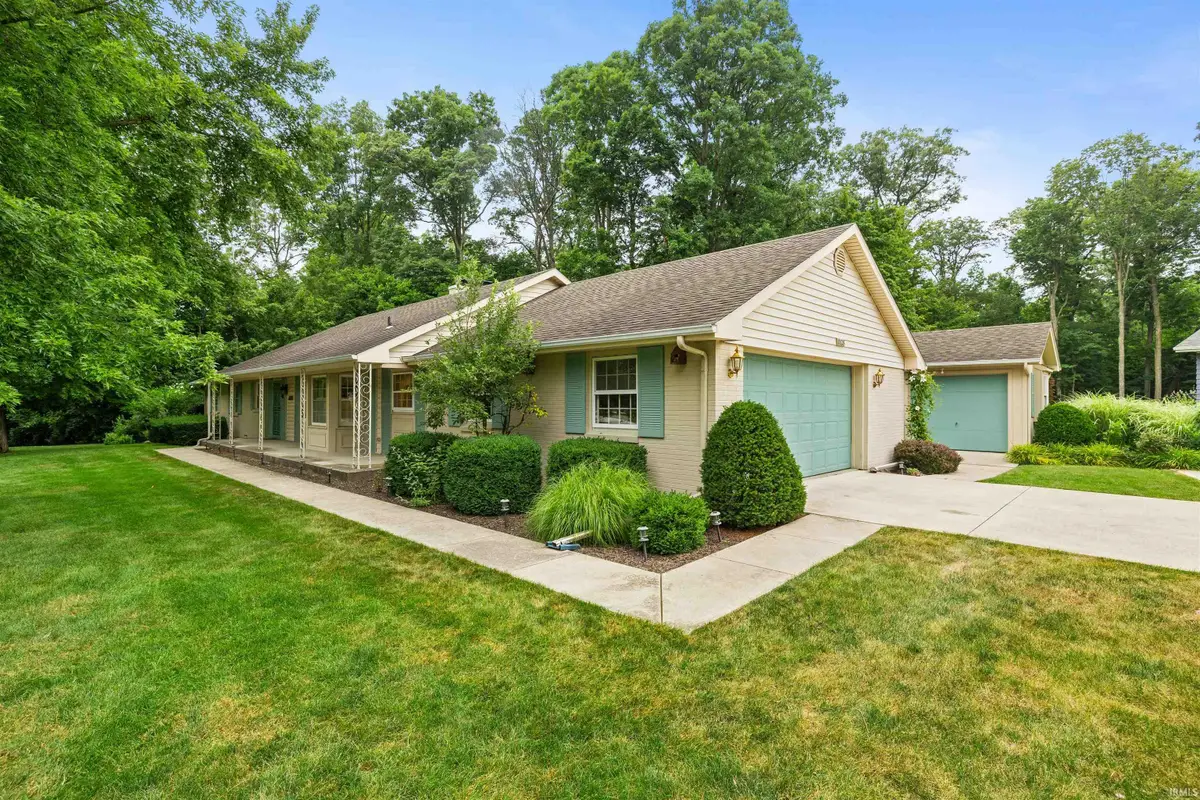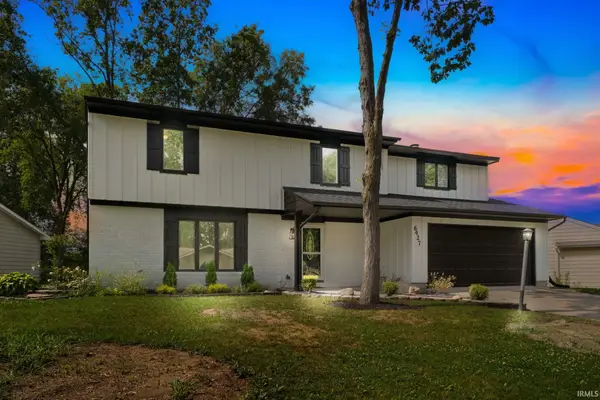10128 Arbor Trail, Fort Wayne, IN 46804
Local realty services provided by:ERA Crossroads



Listed by:david barlagCell: 260-750-5737
Office:century 21 bradley realty, inc
MLS#:202528027
Source:Indiana Regional MLS
Price summary
- Price:$274,900
- Price per sq. ft.:$161.61
About this home
Welcome to 10128 Arbor Trail, nestled in the heart of Fort Wayne's desirable Southwest Allen County School District (SWA). This well-maintained Mid-Century Ranch sits proudly on a partially wooded .67-acre corner lot, offering just under 1,800 sq ft of flexible living space and strong, lasting construction. Solid and enduring by design, this home features a poured concrete crawl space and masonry brick exterior‹”hallmarks of quality construction with lasting curb appeal. Inside, you'll find dual living areas, a central double-sided fireplace, and a kitchen that opens seamlessly into the family room, complete with custom cabinetry and a layout ideal for both daily life and gatherings. A bright and breezy three-season room leads to a private backyard retreat with a deck, trellis fencing, and mature trees providing natural privacy. The attached garage and garden shed with a workbench offer ample space to tinker, store, and park your mower. The finishes reflect the era in which the home was lovingly cared for‹”clean, solid, and full of potential. With simple updates, this home could easily step into its next chapter, whether you're looking to move right in or add value over time. Homes in SWA at this price point are rare, especially with this much land, space, and integrity. Don't miss your chance to own a home with character, charm, and upside in one of Fort Wayne's most sought-after districts. For more details or to schedule a private preview today!
Contact an agent
Home facts
- Year built:1960
- Listing Id #:202528027
- Added:13 day(s) ago
- Updated:July 25, 2025 at 02:56 PM
Rooms and interior
- Bedrooms:4
- Total bathrooms:2
- Full bathrooms:2
- Living area:1,701 sq. ft.
Heating and cooling
- Cooling:Central Air
- Heating:Forced Air, Gas
Structure and exterior
- Roof:Asphalt, Shingle
- Year built:1960
- Building area:1,701 sq. ft.
- Lot area:0.67 Acres
Schools
- High school:Homestead
- Middle school:Summit
- Elementary school:Lafayette Meadow
Utilities
- Water:City
- Sewer:City
Finances and disclosures
- Price:$274,900
- Price per sq. ft.:$161.61
- Tax amount:$2,418
New listings near 10128 Arbor Trail
- New
 $9,400Active0.07 Acres
$9,400Active0.07 Acres1630 Kelly Drive, Fort Wayne, IN 46808
MLS# 202530181Listed by: EXP REALTY, LLC - New
 $349,900Active5 beds 4 baths2,402 sq. ft.
$349,900Active5 beds 4 baths2,402 sq. ft.6427 Londonderry Lane, Fort Wayne, IN 46835
MLS# 202530175Listed by: CENTURY 21 BRADLEY REALTY, INC - New
 $439,900Active3 beds 4 baths2,200 sq. ft.
$439,900Active3 beds 4 baths2,200 sq. ft.1227 W Berry Street, Fort Wayne, IN 46802
MLS# 202530145Listed by: EXP REALTY, LLC - New
 $225,000Active4 beds 2 baths1,500 sq. ft.
$225,000Active4 beds 2 baths1,500 sq. ft.4816 Hessen Cassel Road, Fort Wayne, IN 46806
MLS# 202530148Listed by: EXP REALTY, LLC - New
 $269,900Active4 beds 2 baths1,824 sq. ft.
$269,900Active4 beds 2 baths1,824 sq. ft.335 Marcelle Drive, Fort Wayne, IN 46845
MLS# 202530153Listed by: CENTURY 21 BRADLEY REALTY, INC - New
 $319,900Active4 beds 3 baths2,009 sq. ft.
$319,900Active4 beds 3 baths2,009 sq. ft.12325 Lanai Drive, Fort Wayne, IN 46818
MLS# 202530158Listed by: CENTURY 21 BRADLEY REALTY, INC - New
 $349,000Active3 beds 2 baths2,164 sq. ft.
$349,000Active3 beds 2 baths2,164 sq. ft.904 Pelham Drive, Fort Wayne, IN 46825
MLS# 202530128Listed by: MIKE THOMAS ASSOC., INC - New
 $260,000Active3 beds 2 baths1,329 sq. ft.
$260,000Active3 beds 2 baths1,329 sq. ft.1132 Fox Orchard Run, Fort Wayne, IN 46825
MLS# 202530139Listed by: MORKEN REAL ESTATE SERVICES, INC. - New
 $243,000Active3 beds 2 baths1,613 sq. ft.
$243,000Active3 beds 2 baths1,613 sq. ft.914 Kinnaird Avenue, Fort Wayne, IN 46807
MLS# 202530097Listed by: KELLER WILLIAMS REALTY GROUP - New
 $115,000Active3 beds 1 baths1,352 sq. ft.
$115,000Active3 beds 1 baths1,352 sq. ft.445 E Wildwood Avenue, Fort Wayne, IN 46806
MLS# 202530103Listed by: COLDWELL BANKER REAL ESTATE GROUP
