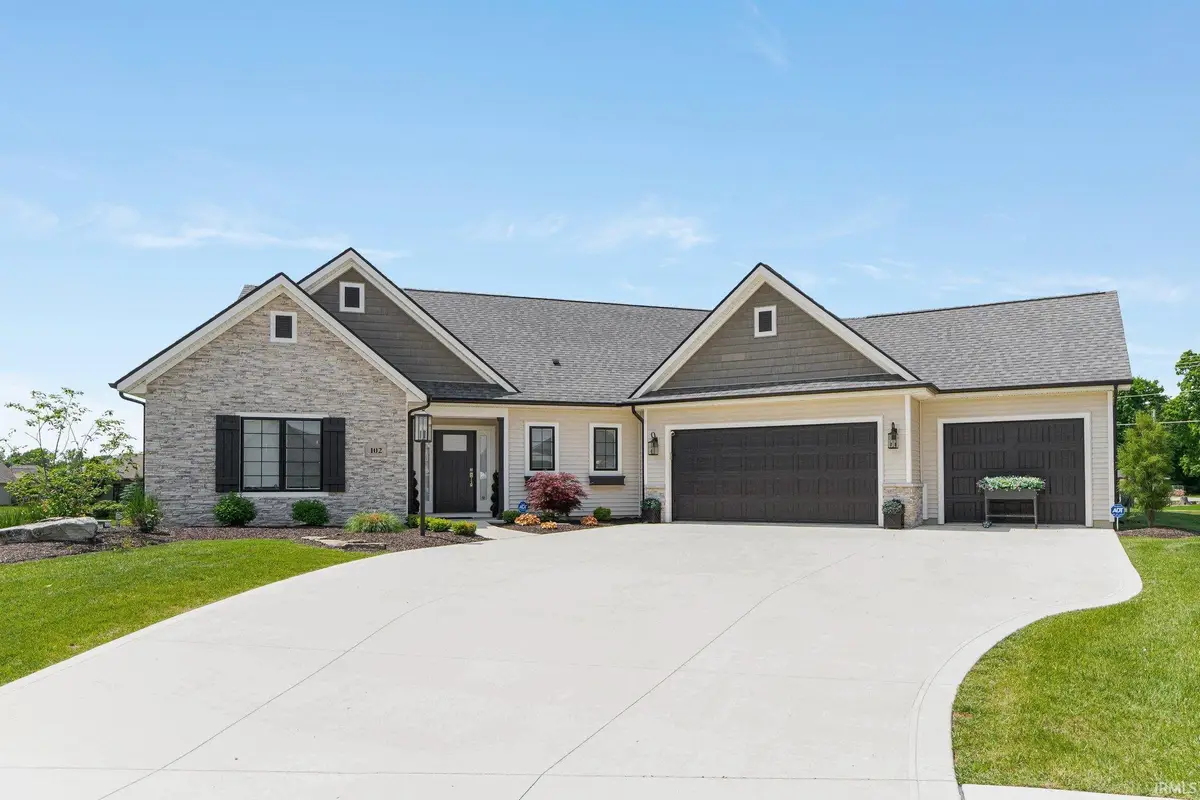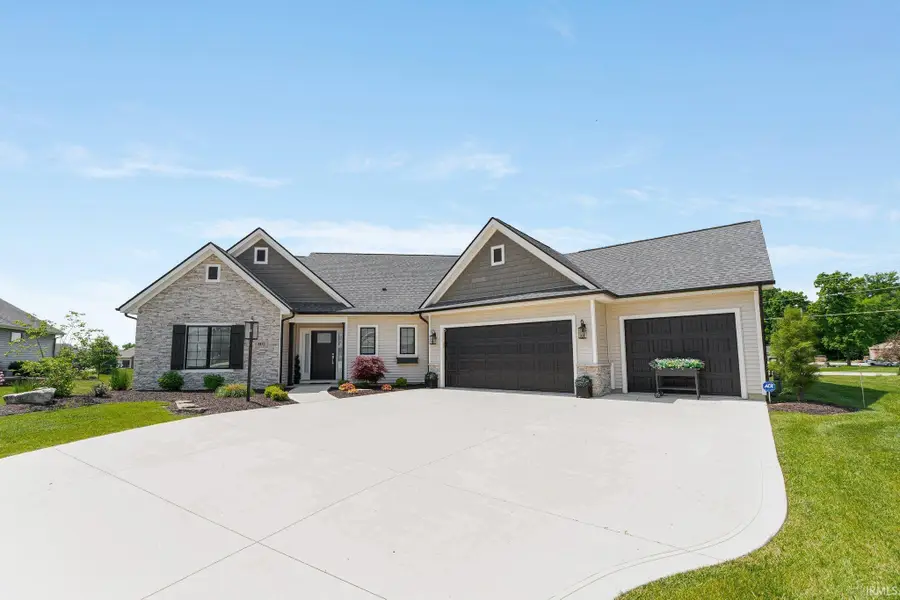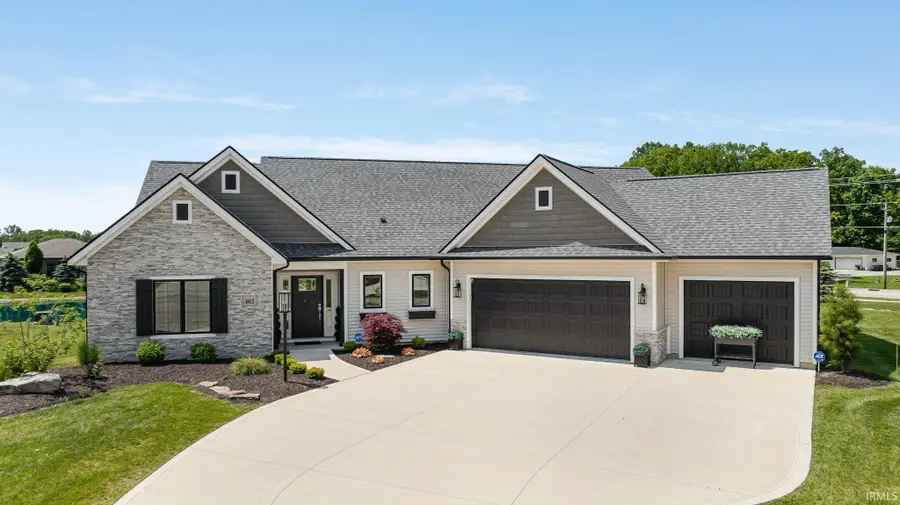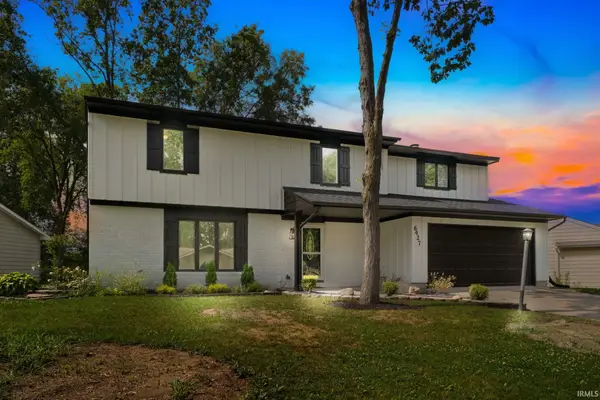102 Elderwood Court, Fort Wayne, IN 46845
Local realty services provided by:ERA First Advantage Realty, Inc.



Listed by:aimee schweitzerCell: 260-602-5583
Office:the douglass home team, llc.
MLS#:202521184
Source:Indiana Regional MLS
Price summary
- Price:$439,900
- Price per sq. ft.:$231.16
- Monthly HOA dues:$225.83
About this home
This stunning villa, built by Quality Crafted Homes, offers open concept living on a beautiful picturesque pond lot. This home has been well maintained and offers 3 bedrooms 2 baths and is located in the desirable Timber Ridge neighborhood and NWCS school district. The home is nestled on a quite cul-de-sac pond lot and offers WATER VIEWS from almost every room! As you enter the home you will notice the large foyer with new updated designer lighting, beautiful vinyl plank flooring throughout, large great room with a custom fireplace and extra large windows showing the fabulous pond view. As you continue through the home you will notice the gorgeous chefs kitchen with large island, beautiful lighting, tile backsplash, granite countertops, and a VERY large pantry. All appliances remain with the home. The large open dining area is big enough to host inviting gatherings and the large windows look out over the serene pond. Retreat to the ample bedroom where you will again have a beautiful view of the gorgeous pond and a bathroom that will surely become your private oasis, ensuring a serene and convenient start and end to each day. The bathroom itself becomes a sanctuary with its double vanity, and tiled walk-in shower offering a spa-like atmosphere. The two bedrooms on the other side of the home allow flexibility for family visits or in-laws. The covered back patio provides a nice escape, inviting moments of relaxation and enjoyment as you overlook the beautiful pond and gaze at the amazing sunsets. This home also includes a large laundry room and separate mud room right off the garage, adding to the homes convenience. The angled garage offers loads of storage space and the utilities are tucked away in their own closet. All bedrooms have walk-in closets offering generous storage, keeping belongings organized and easily accessible. This home is conveniently located near shopping and restaurants and the puffer belly trail is right out your back door. This residence offers a harmonious blend of classic charm and modern living and we are excited for you to make it your home.
Contact an agent
Home facts
- Year built:2021
- Listing Id #:202521184
- Added:56 day(s) ago
- Updated:July 25, 2025 at 08:04 AM
Rooms and interior
- Bedrooms:3
- Total bathrooms:2
- Full bathrooms:2
- Living area:1,903 sq. ft.
Heating and cooling
- Cooling:Central Air
- Heating:Forced Air, Gas
Structure and exterior
- Roof:Shingle
- Year built:2021
- Building area:1,903 sq. ft.
- Lot area:0.33 Acres
Schools
- High school:Carroll
- Middle school:Maple Creek
- Elementary school:Cedar Canyon
Utilities
- Water:City
- Sewer:City
Finances and disclosures
- Price:$439,900
- Price per sq. ft.:$231.16
- Tax amount:$3,458
New listings near 102 Elderwood Court
- New
 $349,900Active5 beds 4 baths2,402 sq. ft.
$349,900Active5 beds 4 baths2,402 sq. ft.6427 Londonderry Lane, Fort Wayne, IN 46835
MLS# 202530175Listed by: CENTURY 21 BRADLEY REALTY, INC - New
 $439,900Active3 beds 4 baths2,200 sq. ft.
$439,900Active3 beds 4 baths2,200 sq. ft.1227 W Berry Street, Fort Wayne, IN 46802
MLS# 202530145Listed by: EXP REALTY, LLC - New
 $225,000Active4 beds 2 baths1,500 sq. ft.
$225,000Active4 beds 2 baths1,500 sq. ft.4816 Hessen Cassel Road, Fort Wayne, IN 46806
MLS# 202530148Listed by: EXP REALTY, LLC - New
 $269,900Active4 beds 2 baths1,824 sq. ft.
$269,900Active4 beds 2 baths1,824 sq. ft.335 Marcelle Drive, Fort Wayne, IN 46845
MLS# 202530153Listed by: CENTURY 21 BRADLEY REALTY, INC - New
 $319,900Active4 beds 3 baths2,009 sq. ft.
$319,900Active4 beds 3 baths2,009 sq. ft.12325 Lanai Drive, Fort Wayne, IN 46818
MLS# 202530158Listed by: CENTURY 21 BRADLEY REALTY, INC - New
 $349,000Active3 beds 2 baths2,164 sq. ft.
$349,000Active3 beds 2 baths2,164 sq. ft.904 Pelham Drive, Fort Wayne, IN 46825
MLS# 202530128Listed by: MIKE THOMAS ASSOC., INC - New
 $260,000Active3 beds 2 baths1,329 sq. ft.
$260,000Active3 beds 2 baths1,329 sq. ft.1132 Fox Orchard Run, Fort Wayne, IN 46825
MLS# 202530139Listed by: MORKEN REAL ESTATE SERVICES, INC. - New
 $243,000Active3 beds 2 baths1,613 sq. ft.
$243,000Active3 beds 2 baths1,613 sq. ft.914 Kinnaird Avenue, Fort Wayne, IN 46807
MLS# 202530097Listed by: KELLER WILLIAMS REALTY GROUP - New
 $115,000Active3 beds 1 baths1,352 sq. ft.
$115,000Active3 beds 1 baths1,352 sq. ft.445 E Wildwood Avenue, Fort Wayne, IN 46806
MLS# 202530103Listed by: COLDWELL BANKER REAL ESTATE GROUP - New
 $324,900Active4 beds 3 baths1,767 sq. ft.
$324,900Active4 beds 3 baths1,767 sq. ft.4046 Shadowood Lakes Trail, Fort Wayne, IN 46818
MLS# 202530076Listed by: NORTH EASTERN GROUP REALTY
