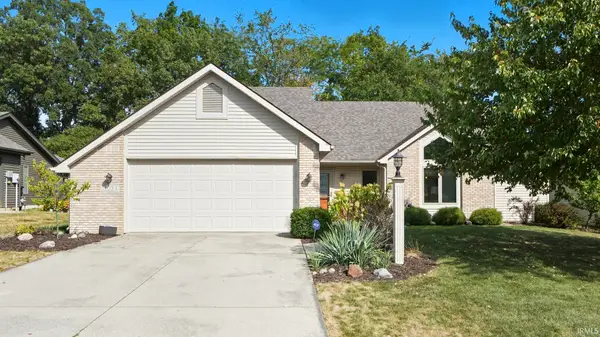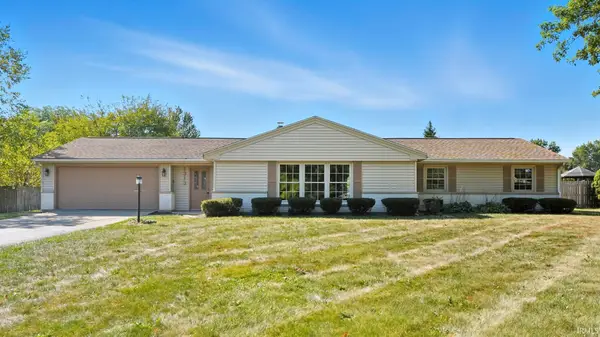1021 Pinehurst Drive, Fort Wayne, IN 46815
Local realty services provided by:ERA Crossroads
1021 Pinehurst Drive,Fort Wayne, IN 46815
$288,500
- 4 Beds
- 3 Baths
- 2,315 sq. ft.
- Single family
- Pending
Listed by:matthew suddarthCell: 260-385-6247
Office:north eastern group realty
MLS#:202536873
Source:Indiana Regional MLS
Price summary
- Price:$288,500
- Price per sq. ft.:$124.62
About this home
Beautiful move-in-ready 1-1/2 story home. Featuring 4 bedrms, 3 full baths, primary bed w/ exterior access, walk-in closet & full bath on main level, open concept w/ cathedral ceiling, large eat-in kitchen w/ all NEW stainless-steel appliances, remodeled bathrms, huge loft w/ attic storage, catwalk & upper bedrm/den both featuring built-in bookshelves, stunning foyer entry w/ skylight, lots of natural light, 6 panel doors, Newer Central AC & Furnace, updated lighting, BRAND NEW Vinyl Plank Flooring & Carpet, finished oversized 26x21 two car garage w/ heater, full bathrm & attic stairs/storage. Exterior features 33x15 Heated Below Ground Pool w/ NEW Auto Cover, 16x12 garage/shed w/ bay door, concrete patio, 6 ft wood privacy fence, BRAND NEW Garage Door, Roof only 8 yrs old, freshly painted exterior wood & beautifully landscaped. Perfect home for entertaining & large or small families alike. All that is missing is YOU!
Contact an agent
Home facts
- Year built:1987
- Listing ID #:202536873
- Added:4 day(s) ago
- Updated:September 13, 2025 at 08:43 PM
Rooms and interior
- Bedrooms:4
- Total bathrooms:3
- Full bathrooms:3
- Living area:2,315 sq. ft.
Heating and cooling
- Cooling:Central Air
- Heating:Forced Air, Gas
Structure and exterior
- Roof:Dimensional Shingles
- Year built:1987
- Building area:2,315 sq. ft.
- Lot area:0.25 Acres
Schools
- High school:New Haven
- Middle school:New Haven
- Elementary school:New Haven
Utilities
- Water:City
- Sewer:City
Finances and disclosures
- Price:$288,500
- Price per sq. ft.:$124.62
- Tax amount:$2,237
New listings near 1021 Pinehurst Drive
- New
 $365,000Active4 beds 3 baths2,362 sq. ft.
$365,000Active4 beds 3 baths2,362 sq. ft.11035 Old Oak Trail, Fort Wayne, IN 46845
MLS# 202537396Listed by: CENTURY 21 BRADLEY REALTY, INC - New
 $429,900Active4 beds 3 baths2,165 sq. ft.
$429,900Active4 beds 3 baths2,165 sq. ft.12203 Speranza Drive, Fort Wayne, IN 46818
MLS# 202537400Listed by: AMERICAN DREAM TEAM REAL ESTATE BROKERS - New
 $210,000Active2 beds 1 baths1,620 sq. ft.
$210,000Active2 beds 1 baths1,620 sq. ft.9349 Auburn Road, Fort Wayne, IN 46825
MLS# 202537405Listed by: CENTURY 21 BRADLEY REALTY, INC - Open Sat, 12 to 2pmNew
 $729,900Active5 beds 5 baths4,860 sq. ft.
$729,900Active5 beds 5 baths4,860 sq. ft.12733 Covington Manor Farms Road, Fort Wayne, IN 46814
MLS# 202537362Listed by: MIKE THOMAS ASSOC., INC - New
 $273,700Active4 beds 2 baths2,435 sq. ft.
$273,700Active4 beds 2 baths2,435 sq. ft.4015 Wedgewood Drive, Fort Wayne, IN 46815
MLS# 202537366Listed by: NESS BROS. REALTORS & AUCTIONEERS - New
 $279,900Active4 beds 2 baths2,380 sq. ft.
$279,900Active4 beds 2 baths2,380 sq. ft.5532 Riviera Drive, Fort Wayne, IN 46825
MLS# 202537359Listed by: CENTURY 21 BRADLEY REALTY, INC - Open Tue, 3 to 5pmNew
 $389,900Active3 beds 2 baths1,643 sq. ft.
$389,900Active3 beds 2 baths1,643 sq. ft.11903 Cross Winds Way, Fort Wayne, IN 46818
MLS# 202537335Listed by: CENTURY 21 BRADLEY REALTY, INC - New
 $294,900Active3 beds 2 baths1,852 sq. ft.
$294,900Active3 beds 2 baths1,852 sq. ft.1313 Ludwig Park Drive, Fort Wayne, IN 46825
MLS# 202537336Listed by: COLDWELL BANKER REAL ESTATE GROUP - New
 $230,000Active3 beds 1 baths1,626 sq. ft.
$230,000Active3 beds 1 baths1,626 sq. ft.1412 Apricot Court, Fort Wayne, IN 46825
MLS# 202537331Listed by: HOSLER REALTY INC - KENDALLVILLE - New
 $289,900Active3 beds 2 baths1,801 sq. ft.
$289,900Active3 beds 2 baths1,801 sq. ft.3201 Parnell Avenue, Fort Wayne, IN 46805
MLS# 202537326Listed by: COLDWELL BANKER REAL ESTATE GR
