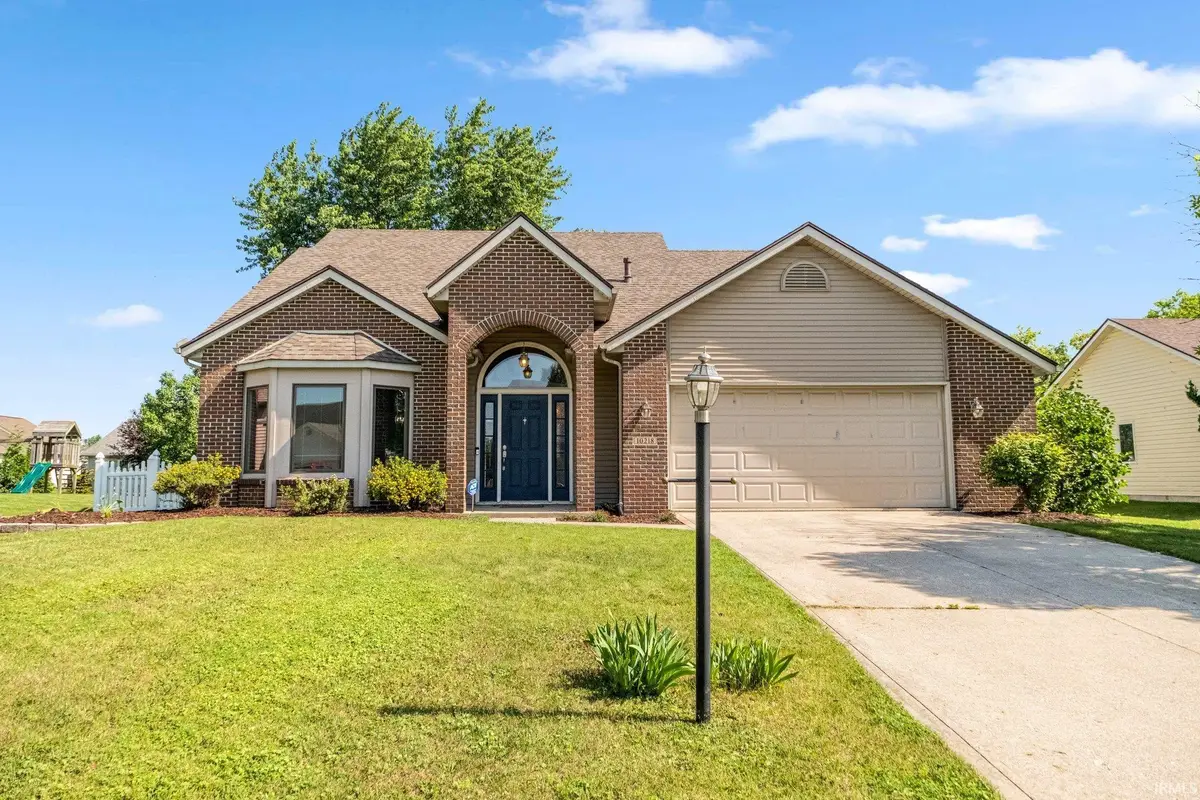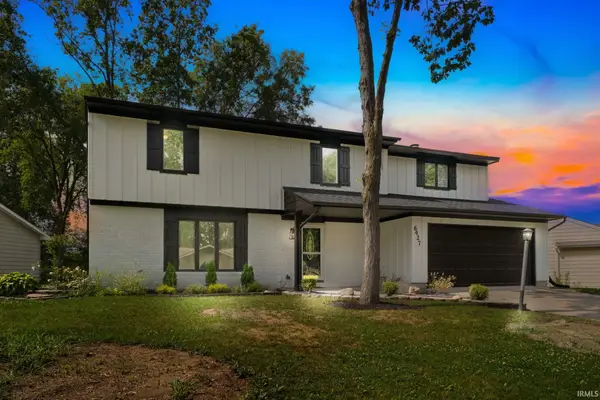10218 Lake Tahoe Court, Fort Wayne, IN 46804
Local realty services provided by:ERA Crossroads



Listed by:gregory brownCell: 260-602-5297
Office:century 21 bradley realty, inc
MLS#:202524915
Source:Indiana Regional MLS
Price summary
- Price:$284,900
- Price per sq. ft.:$173.19
- Monthly HOA dues:$17.5
About this home
*Welcome to this beautifully updated 3 Bedroom PLUS a Loft & 2 1/2 Bath home on a fenced-in yard located in the highly sought after Homestead School District! *With recent renovations including some new windows, a newer roof and wood laminate flooring throughout the main level, this home in the Westlakes Subdivision perfectly blends comfort and functionality. *Step inside to a spacious main floor layout featuring a large Great Room with vaulted ceilings, abundant natural light and a cozy gas fireplace. *The main floor Primary Suite includes an updated full bath and walk-in closet plus there is a convenient laundry area off the garage with the washer and dryer included. *The Kitchen boasts Stainless Steel appliances, a pantry closet and a breakfast bar which offers plenty of space for cooking and dining. *Upstairs, you'll find two generously sized Bedrooms and a versatile Loft area, perfect for a home office, playroom, or second living space. *Enjoy the outdoors in the fenced backyard with a charming white picket fence, a patio for entertaining, and a 2-car garage with attic storage for all your extras. *Located close to parks, top-rated schools, shopping, restaurants, and the YMCA right across the street, this move-in ready home has it all! *Don't miss your opportunity to own a home in one of the area's most desirable neighborhoods!
Contact an agent
Home facts
- Year built:1996
- Listing Id #:202524915
- Added:33 day(s) ago
- Updated:July 25, 2025 at 08:04 AM
Rooms and interior
- Bedrooms:3
- Total bathrooms:3
- Full bathrooms:2
- Living area:1,645 sq. ft.
Heating and cooling
- Cooling:Central Air
- Heating:Forced Air, Gas
Structure and exterior
- Roof:Dimensional Shingles
- Year built:1996
- Building area:1,645 sq. ft.
- Lot area:0.25 Acres
Schools
- High school:Homestead
- Middle school:Summit
- Elementary school:Aboite
Utilities
- Water:City
- Sewer:City
Finances and disclosures
- Price:$284,900
- Price per sq. ft.:$173.19
- Tax amount:$2,539
New listings near 10218 Lake Tahoe Court
- New
 $9,400Active0.07 Acres
$9,400Active0.07 Acres1630 Kelly Drive, Fort Wayne, IN 46808
MLS# 202530181Listed by: EXP REALTY, LLC - New
 $349,900Active5 beds 4 baths2,402 sq. ft.
$349,900Active5 beds 4 baths2,402 sq. ft.6427 Londonderry Lane, Fort Wayne, IN 46835
MLS# 202530175Listed by: CENTURY 21 BRADLEY REALTY, INC - New
 $439,900Active3 beds 4 baths2,200 sq. ft.
$439,900Active3 beds 4 baths2,200 sq. ft.1227 W Berry Street, Fort Wayne, IN 46802
MLS# 202530145Listed by: EXP REALTY, LLC - New
 $225,000Active4 beds 2 baths1,500 sq. ft.
$225,000Active4 beds 2 baths1,500 sq. ft.4816 Hessen Cassel Road, Fort Wayne, IN 46806
MLS# 202530148Listed by: EXP REALTY, LLC - New
 $269,900Active4 beds 2 baths1,824 sq. ft.
$269,900Active4 beds 2 baths1,824 sq. ft.335 Marcelle Drive, Fort Wayne, IN 46845
MLS# 202530153Listed by: CENTURY 21 BRADLEY REALTY, INC - New
 $319,900Active4 beds 3 baths2,009 sq. ft.
$319,900Active4 beds 3 baths2,009 sq. ft.12325 Lanai Drive, Fort Wayne, IN 46818
MLS# 202530158Listed by: CENTURY 21 BRADLEY REALTY, INC - New
 $349,000Active3 beds 2 baths2,164 sq. ft.
$349,000Active3 beds 2 baths2,164 sq. ft.904 Pelham Drive, Fort Wayne, IN 46825
MLS# 202530128Listed by: MIKE THOMAS ASSOC., INC - New
 $260,000Active3 beds 2 baths1,329 sq. ft.
$260,000Active3 beds 2 baths1,329 sq. ft.1132 Fox Orchard Run, Fort Wayne, IN 46825
MLS# 202530139Listed by: MORKEN REAL ESTATE SERVICES, INC. - New
 $243,000Active3 beds 2 baths1,613 sq. ft.
$243,000Active3 beds 2 baths1,613 sq. ft.914 Kinnaird Avenue, Fort Wayne, IN 46807
MLS# 202530097Listed by: KELLER WILLIAMS REALTY GROUP - New
 $115,000Active3 beds 1 baths1,352 sq. ft.
$115,000Active3 beds 1 baths1,352 sq. ft.445 E Wildwood Avenue, Fort Wayne, IN 46806
MLS# 202530103Listed by: COLDWELL BANKER REAL ESTATE GROUP
