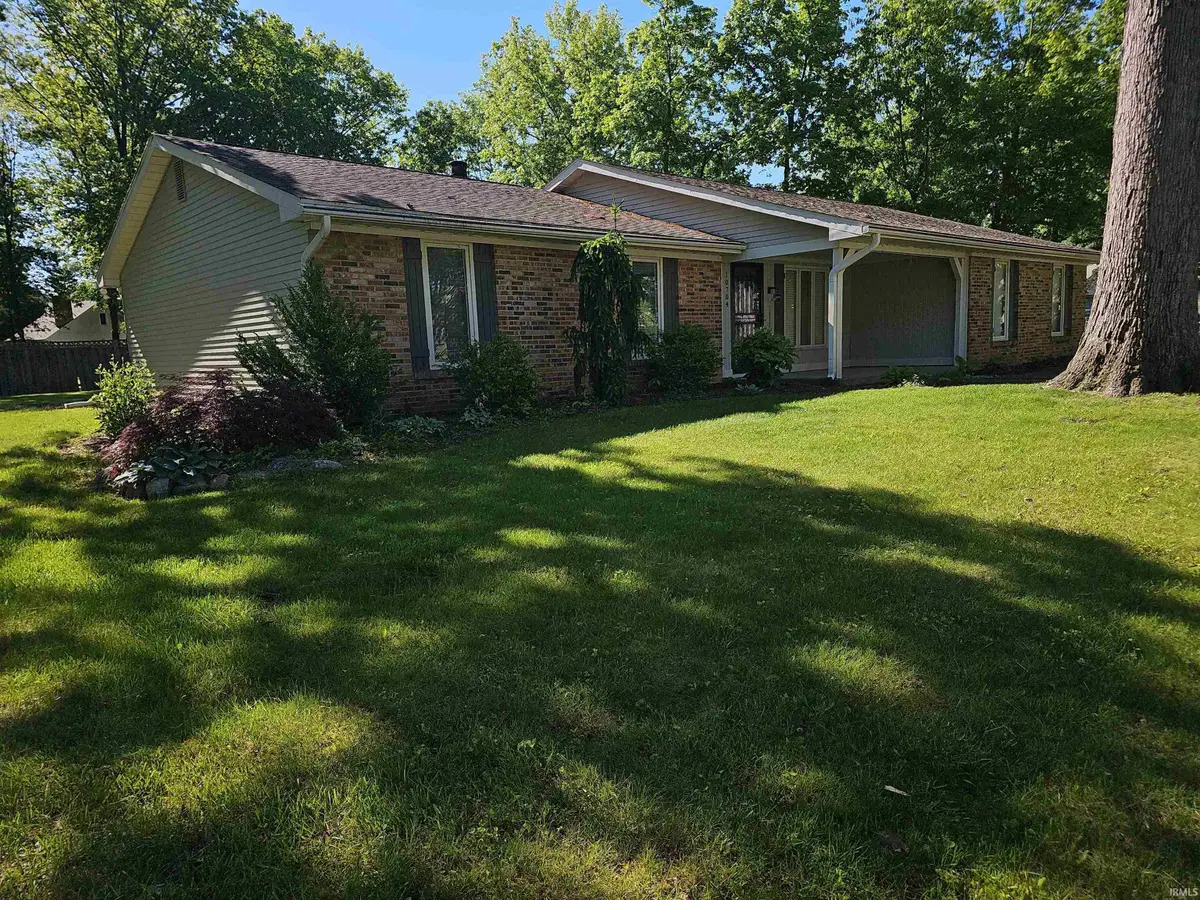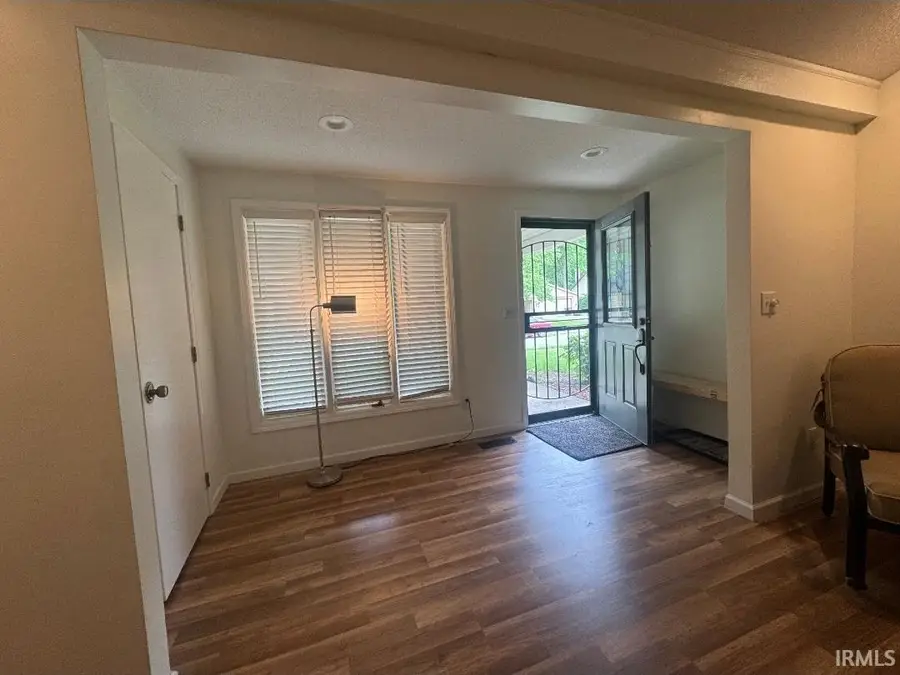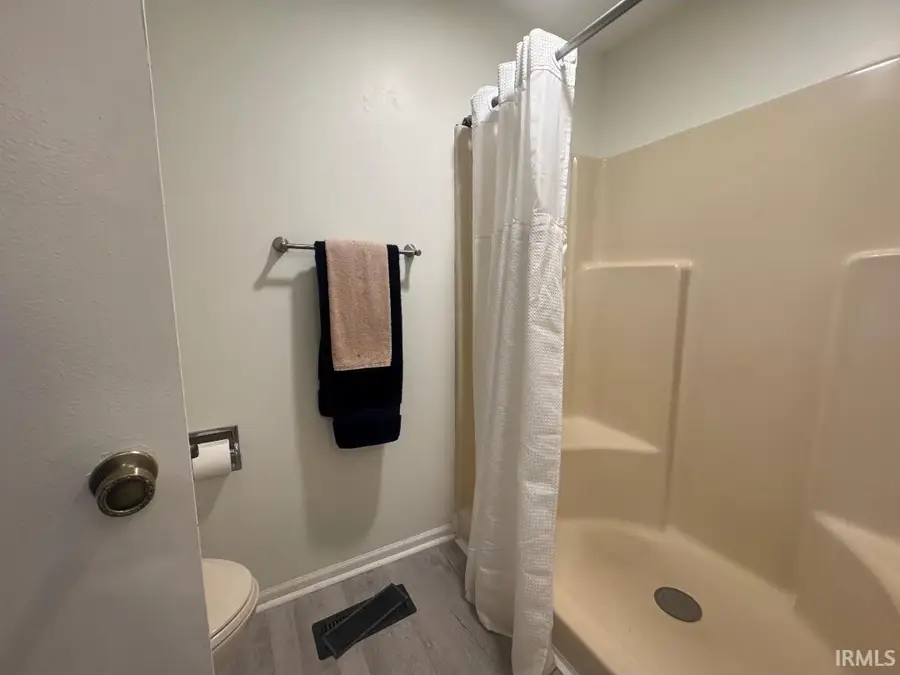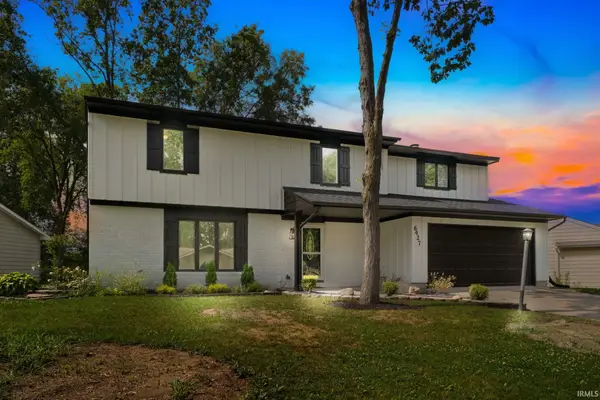10704 Longwood Drive, Fort Wayne, IN 46845
Local realty services provided by:ERA Crossroads



Listed by:braidon ferrier
Office:united realty, llc.
MLS#:202519218
Source:Indiana Regional MLS
Price summary
- Price:$269,500
- Price per sq. ft.:$166.56
- Monthly HOA dues:$17.08
About this home
***Contingent Accepting Backup Offers*** Come see this beautiful oversized corner lot ranch home with mature trees, friendly neighbors within the NWAC school district. The owners often enjoyed walks through the neighborhood and to nearby restaurants. This home has been well maintained with an open concept kitchen and updates including quartz countertops, sink and tile backsplash. AC and furnace are both new in 2018, interior paint and vinyl plank flooring were both updated in 2021. There is new carpet in the bedrooms that was replaced in 2023 along with new lighting and window treatments. The entire exterior was repainted in 2021 along with new seamless gutters also in 2021. This home has a very "roomy" and comfortable feel with the open LR, DR and kitchen layout, two large patio doors with entrances to the connected oversized patio and large bedrooms in a separate wing of the house. There are two full bathrooms including a master bathroom. Come check out this home today!
Contact an agent
Home facts
- Year built:1979
- Listing Id #:202519218
- Added:69 day(s) ago
- Updated:July 25, 2025 at 08:04 AM
Rooms and interior
- Bedrooms:3
- Total bathrooms:2
- Full bathrooms:2
- Living area:1,618 sq. ft.
Heating and cooling
- Cooling:Central Air
- Heating:Forced Air
Structure and exterior
- Year built:1979
- Building area:1,618 sq. ft.
- Lot area:0.4 Acres
Schools
- High school:Carroll
- Middle school:Maple Creek
- Elementary school:Perry Hill
Utilities
- Water:City
- Sewer:City
Finances and disclosures
- Price:$269,500
- Price per sq. ft.:$166.56
- Tax amount:$4,003
New listings near 10704 Longwood Drive
- New
 $349,900Active5 beds 4 baths2,402 sq. ft.
$349,900Active5 beds 4 baths2,402 sq. ft.6427 Londonderry Lane, Fort Wayne, IN 46835
MLS# 202530175Listed by: CENTURY 21 BRADLEY REALTY, INC - New
 $439,900Active3 beds 4 baths2,200 sq. ft.
$439,900Active3 beds 4 baths2,200 sq. ft.1227 W Berry Street, Fort Wayne, IN 46802
MLS# 202530145Listed by: EXP REALTY, LLC - New
 $225,000Active4 beds 2 baths1,500 sq. ft.
$225,000Active4 beds 2 baths1,500 sq. ft.4816 Hessen Cassel Road, Fort Wayne, IN 46806
MLS# 202530148Listed by: EXP REALTY, LLC - New
 $269,900Active4 beds 2 baths1,824 sq. ft.
$269,900Active4 beds 2 baths1,824 sq. ft.335 Marcelle Drive, Fort Wayne, IN 46845
MLS# 202530153Listed by: CENTURY 21 BRADLEY REALTY, INC - New
 $319,900Active4 beds 3 baths2,009 sq. ft.
$319,900Active4 beds 3 baths2,009 sq. ft.12325 Lanai Drive, Fort Wayne, IN 46818
MLS# 202530158Listed by: CENTURY 21 BRADLEY REALTY, INC - New
 $349,000Active3 beds 2 baths2,164 sq. ft.
$349,000Active3 beds 2 baths2,164 sq. ft.904 Pelham Drive, Fort Wayne, IN 46825
MLS# 202530128Listed by: MIKE THOMAS ASSOC., INC - New
 $260,000Active3 beds 2 baths1,329 sq. ft.
$260,000Active3 beds 2 baths1,329 sq. ft.1132 Fox Orchard Run, Fort Wayne, IN 46825
MLS# 202530139Listed by: MORKEN REAL ESTATE SERVICES, INC. - New
 $243,000Active3 beds 2 baths1,613 sq. ft.
$243,000Active3 beds 2 baths1,613 sq. ft.914 Kinnaird Avenue, Fort Wayne, IN 46807
MLS# 202530097Listed by: KELLER WILLIAMS REALTY GROUP - New
 $115,000Active3 beds 1 baths1,352 sq. ft.
$115,000Active3 beds 1 baths1,352 sq. ft.445 E Wildwood Avenue, Fort Wayne, IN 46806
MLS# 202530103Listed by: COLDWELL BANKER REAL ESTATE GROUP - New
 $324,900Active4 beds 3 baths1,767 sq. ft.
$324,900Active4 beds 3 baths1,767 sq. ft.4046 Shadowood Lakes Trail, Fort Wayne, IN 46818
MLS# 202530076Listed by: NORTH EASTERN GROUP REALTY
