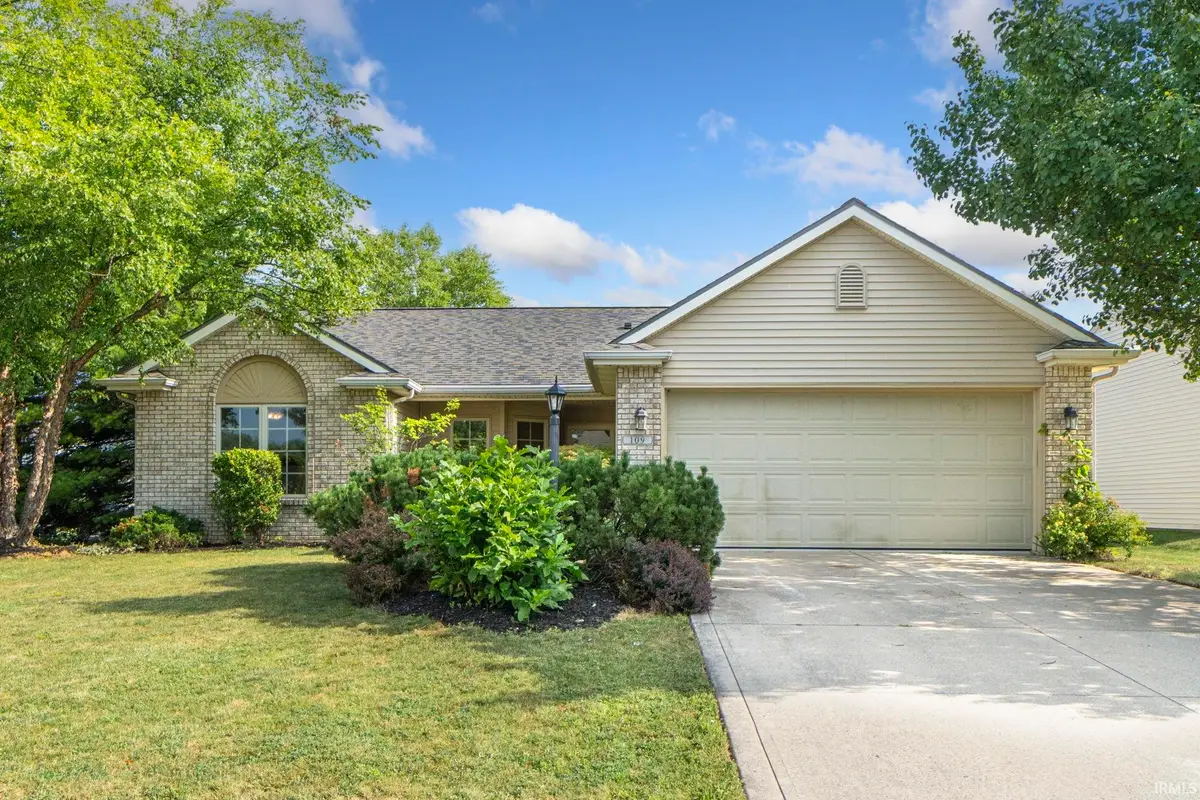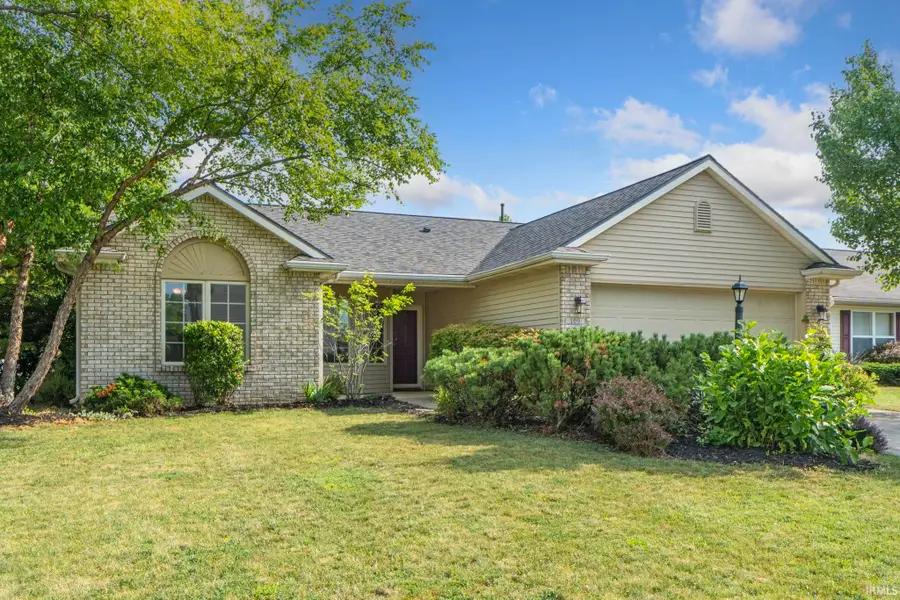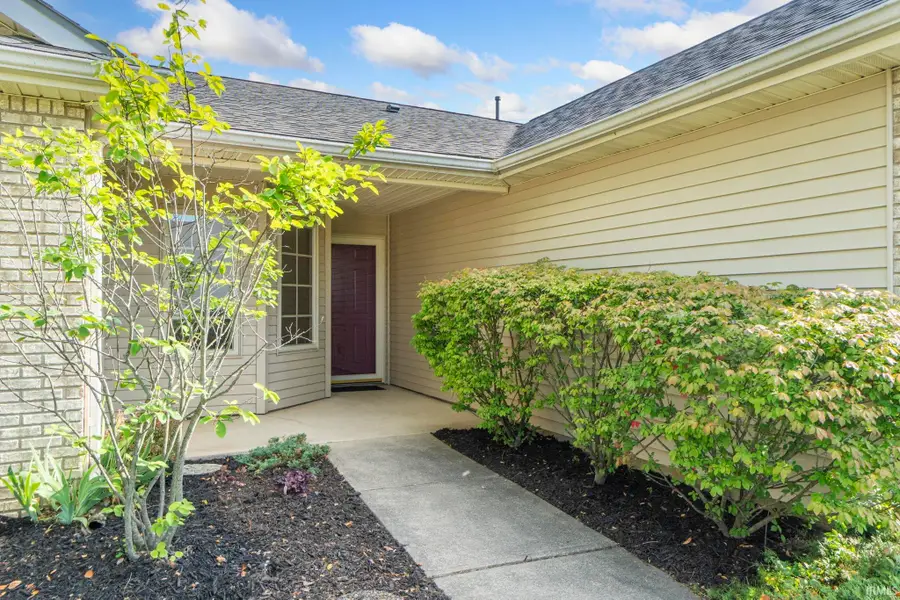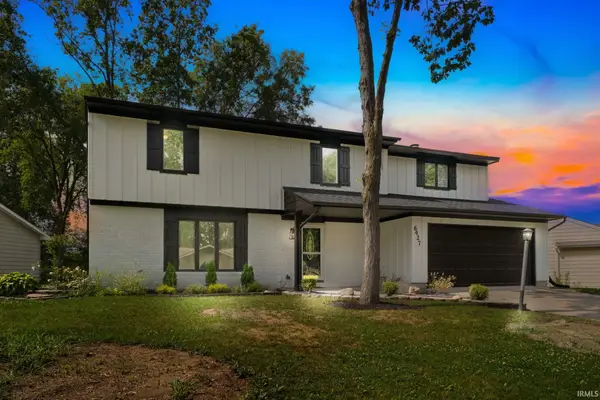109 Kittridge Lane, Fort Wayne, IN 46845
Local realty services provided by:ERA First Advantage Realty, Inc.



Listed by:dana botteronCell: 260-385-2468
Office:century 21 bradley realty, inc
MLS#:202527109
Source:Indiana Regional MLS
Price summary
- Price:$249,900
- Price per sq. ft.:$190.91
- Monthly HOA dues:$15.83
About this home
*Open House Friday (18th) from 5 to 7!* Welcome home to this charming 3-bedroom, 2-bathroom ranch nestled on a spacious corner lot in the desirable Carroll school district! With 1,309 finished square feet, this home feels airy and inviting thanks to vaulted ceilings and big windows in the great room! Specialty features set this home apart with the cozy gas-log fireplace with a wood mantel, rounded drywall corners, chair railing, and Spanish lace ceilings. The thoughtful split-bedroom floor plan offers privacy, with two bedrooms and a full bath on one side and a private primary suite on the other, complete with a walk-in closet, a linen closet, and an updated walk-in shower. With a bright and open feel, the kitchen includes a peninsula for casual bites and conversation, plus an adjoining dinette or sit-down dinners. Enjoy the benefits of recent updates: a complete tear-off roof replacement by Landmark Roofing in 2023 (with a transferable 10-year warranty), a high-efficiency furnace and A/C unit from 2019, a gas water heater installed in 2020, and a 10-year-young water softener. All kitchen appliances, as well as the washer and dryer, are included in the sale. The oversized 24-ft-deep two-car garage includes a floored attic for excellent storage. Outside, the partially fenced yard adds privacy and space to relax or entertain. Located just minutes from shopping, dining, and I69‹”this house is ready for you to personalize, and make it YOUR home!
Contact an agent
Home facts
- Year built:2003
- Listing Id #:202527109
- Added:19 day(s) ago
- Updated:July 25, 2025 at 08:04 AM
Rooms and interior
- Bedrooms:3
- Total bathrooms:2
- Full bathrooms:2
- Living area:1,309 sq. ft.
Heating and cooling
- Cooling:Central Air
- Heating:Forced Air, Gas
Structure and exterior
- Roof:Dimensional Shingles
- Year built:2003
- Building area:1,309 sq. ft.
- Lot area:0.2 Acres
Schools
- High school:Carroll
- Middle school:Maple Creek
- Elementary school:Perry Hill
Utilities
- Water:Public
- Sewer:Public
Finances and disclosures
- Price:$249,900
- Price per sq. ft.:$190.91
- Tax amount:$655
New listings near 109 Kittridge Lane
- New
 $225,000Active3 beds 2 baths1,360 sq. ft.
$225,000Active3 beds 2 baths1,360 sq. ft.4421 Sanford Lane, Fort Wayne, IN 46816
MLS# 202530185Listed by: MIKE THOMAS ASSOC., INC - Open Mon, 4 to 6pmNew
 $349,900Active4 beds 3 baths1,998 sq. ft.
$349,900Active4 beds 3 baths1,998 sq. ft.642 Barnsley Cove, Fort Wayne, IN 46845
MLS# 202530187Listed by: COLDWELL BANKER REAL ESTATE GR - New
 $9,400Active0.07 Acres
$9,400Active0.07 Acres1630 Kelly Drive, Fort Wayne, IN 46808
MLS# 202530181Listed by: EXP REALTY, LLC - New
 $349,900Active5 beds 4 baths2,402 sq. ft.
$349,900Active5 beds 4 baths2,402 sq. ft.6427 Londonderry Lane, Fort Wayne, IN 46835
MLS# 202530175Listed by: CENTURY 21 BRADLEY REALTY, INC - New
 $439,900Active3 beds 4 baths2,200 sq. ft.
$439,900Active3 beds 4 baths2,200 sq. ft.1227 W Berry Street, Fort Wayne, IN 46802
MLS# 202530145Listed by: EXP REALTY, LLC - New
 $225,000Active4 beds 2 baths1,500 sq. ft.
$225,000Active4 beds 2 baths1,500 sq. ft.4816 Hessen Cassel Road, Fort Wayne, IN 46806
MLS# 202530148Listed by: EXP REALTY, LLC - New
 $269,900Active4 beds 2 baths1,824 sq. ft.
$269,900Active4 beds 2 baths1,824 sq. ft.335 Marcelle Drive, Fort Wayne, IN 46845
MLS# 202530153Listed by: CENTURY 21 BRADLEY REALTY, INC - New
 $319,900Active4 beds 3 baths2,009 sq. ft.
$319,900Active4 beds 3 baths2,009 sq. ft.12325 Lanai Drive, Fort Wayne, IN 46818
MLS# 202530158Listed by: CENTURY 21 BRADLEY REALTY, INC - New
 $349,000Active3 beds 2 baths2,164 sq. ft.
$349,000Active3 beds 2 baths2,164 sq. ft.904 Pelham Drive, Fort Wayne, IN 46825
MLS# 202530128Listed by: MIKE THOMAS ASSOC., INC - New
 $260,000Active3 beds 2 baths1,329 sq. ft.
$260,000Active3 beds 2 baths1,329 sq. ft.1132 Fox Orchard Run, Fort Wayne, IN 46825
MLS# 202530139Listed by: MORKEN REAL ESTATE SERVICES, INC.
