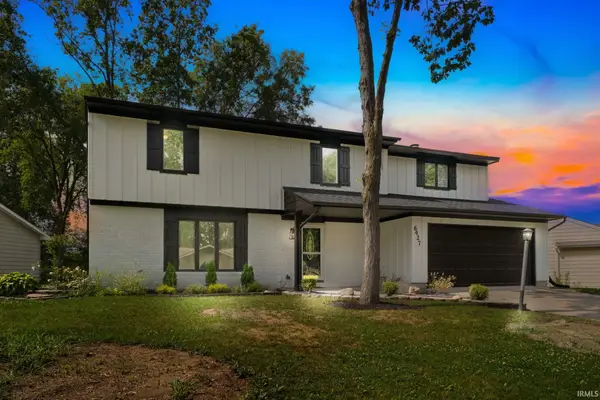1214 Timberlake Trail, Fort Wayne, IN 46804
Local realty services provided by:ERA Crossroads



Listed by:shelbi brown
Office:sterling realty advisors
MLS#:202512271
Source:Indiana Regional MLS
Price summary
- Price:$320,000
- Price per sq. ft.:$100.28
About this home
Contingent accepting back up offers. Home is still available for showings. Almost New Roof! Discover this fantastic 4-bedroom, 2.5-bath home in Southwest Fort Wayne, nestled on nearly a half-acre lot with an unfinished basement full of potential. Inside, you’ll find a perfect balance of traditional and open-concept living with both formal spaces and a spacious eat-in kitchen that opens to the step-down family room. The family room impresses with vaulted ceilings, skylights, a cozy wood-burning fireplace, and easy access to the backyard oasis—complete with a large patio, pergola, and a dedicated gas line for your grill. Upstairs, the generous primary suite offers double sinks, a walk-in shower, and dual closets. The unfinished basement is a blank canvas ready for your personal touch. Recent updates include fresh, bright neutral paint in the kitchen, a brand new stainless steel dishwasher, and refreshed landscaping for standout curb appeal. Don’t miss this opportunity to own a well-maintained home in a desirable location!
Contact an agent
Home facts
- Year built:1986
- Listing Id #:202512271
- Added:111 day(s) ago
- Updated:July 25, 2025 at 02:56 PM
Rooms and interior
- Bedrooms:4
- Total bathrooms:3
- Full bathrooms:2
- Living area:2,263 sq. ft.
Heating and cooling
- Cooling:Central Air
- Heating:Forced Air, Gas
Structure and exterior
- Roof:Shingle
- Year built:1986
- Building area:2,263 sq. ft.
- Lot area:0.45 Acres
Schools
- High school:Homestead
- Middle school:Woodside
- Elementary school:Deer Ridge
Utilities
- Water:City
- Sewer:City
Finances and disclosures
- Price:$320,000
- Price per sq. ft.:$100.28
- Tax amount:$3,209
New listings near 1214 Timberlake Trail
- New
 $9,400Active0.07 Acres
$9,400Active0.07 Acres1630 Kelly Drive, Fort Wayne, IN 46808
MLS# 202530181Listed by: EXP REALTY, LLC - New
 $349,900Active5 beds 4 baths2,402 sq. ft.
$349,900Active5 beds 4 baths2,402 sq. ft.6427 Londonderry Lane, Fort Wayne, IN 46835
MLS# 202530175Listed by: CENTURY 21 BRADLEY REALTY, INC - New
 $439,900Active3 beds 4 baths2,200 sq. ft.
$439,900Active3 beds 4 baths2,200 sq. ft.1227 W Berry Street, Fort Wayne, IN 46802
MLS# 202530145Listed by: EXP REALTY, LLC - New
 $225,000Active4 beds 2 baths1,500 sq. ft.
$225,000Active4 beds 2 baths1,500 sq. ft.4816 Hessen Cassel Road, Fort Wayne, IN 46806
MLS# 202530148Listed by: EXP REALTY, LLC - New
 $269,900Active4 beds 2 baths1,824 sq. ft.
$269,900Active4 beds 2 baths1,824 sq. ft.335 Marcelle Drive, Fort Wayne, IN 46845
MLS# 202530153Listed by: CENTURY 21 BRADLEY REALTY, INC - New
 $319,900Active4 beds 3 baths2,009 sq. ft.
$319,900Active4 beds 3 baths2,009 sq. ft.12325 Lanai Drive, Fort Wayne, IN 46818
MLS# 202530158Listed by: CENTURY 21 BRADLEY REALTY, INC - New
 $349,000Active3 beds 2 baths2,164 sq. ft.
$349,000Active3 beds 2 baths2,164 sq. ft.904 Pelham Drive, Fort Wayne, IN 46825
MLS# 202530128Listed by: MIKE THOMAS ASSOC., INC - New
 $260,000Active3 beds 2 baths1,329 sq. ft.
$260,000Active3 beds 2 baths1,329 sq. ft.1132 Fox Orchard Run, Fort Wayne, IN 46825
MLS# 202530139Listed by: MORKEN REAL ESTATE SERVICES, INC. - New
 $243,000Active3 beds 2 baths1,613 sq. ft.
$243,000Active3 beds 2 baths1,613 sq. ft.914 Kinnaird Avenue, Fort Wayne, IN 46807
MLS# 202530097Listed by: KELLER WILLIAMS REALTY GROUP - New
 $115,000Active3 beds 1 baths1,352 sq. ft.
$115,000Active3 beds 1 baths1,352 sq. ft.445 E Wildwood Avenue, Fort Wayne, IN 46806
MLS# 202530103Listed by: COLDWELL BANKER REAL ESTATE GROUP
