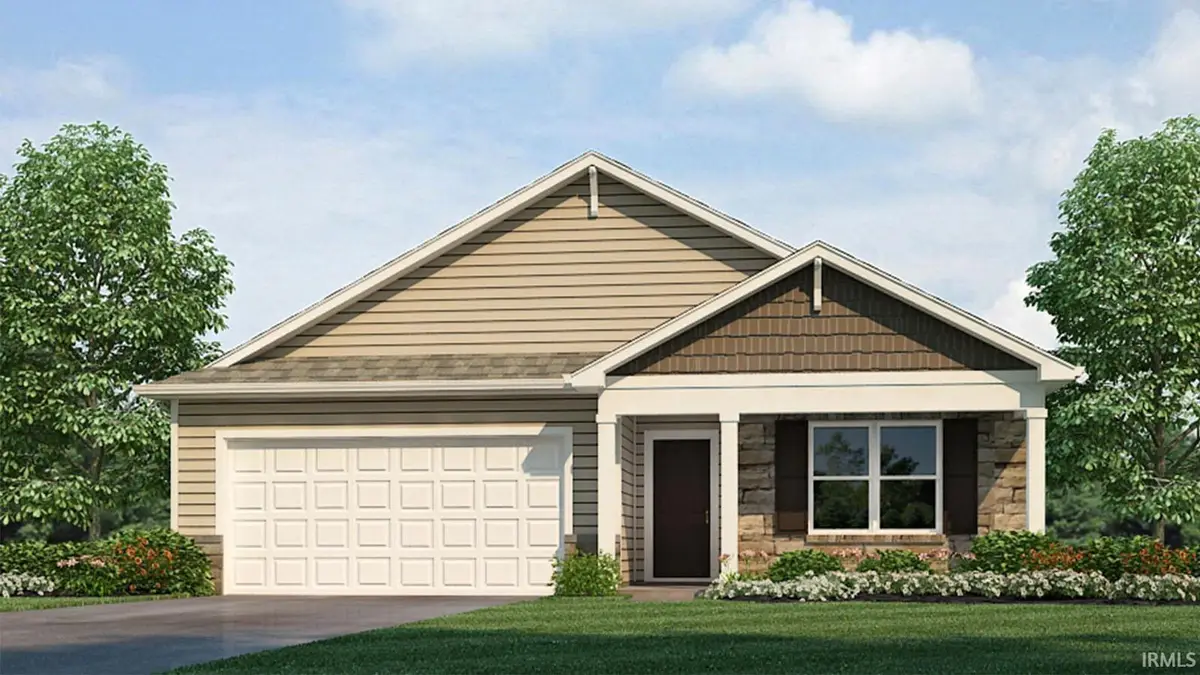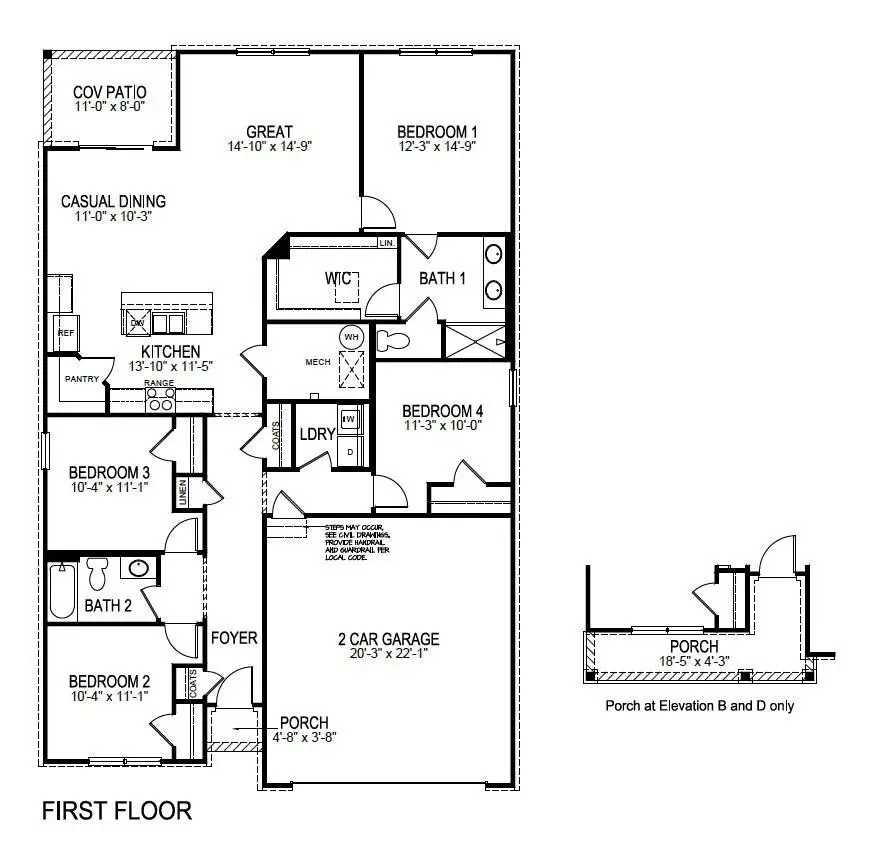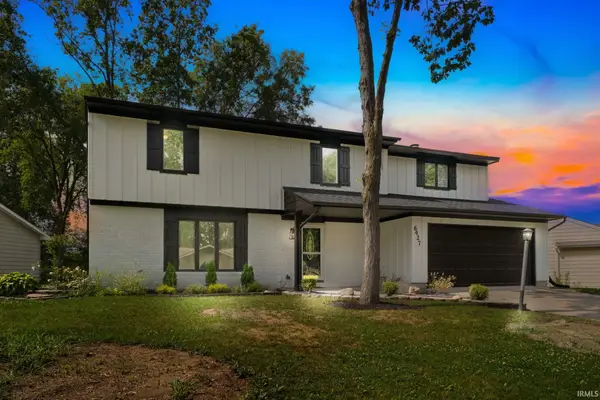1248 Pleasant Hill Place, Fort Wayne, IN 46818
Local realty services provided by:ERA Crossroads


1248 Pleasant Hill Place,Fort Wayne, IN 46818
$322,025
- 4 Beds
- 2 Baths
- 1,771 sq. ft.
- Condominium
- Pending
Listed by:jihan rachel brooks
Office:drh realty of indiana, llc.
MLS#:202520114
Source:Indiana Regional MLS
Price summary
- Price:$322,025
- Price per sq. ft.:$181.83
- Monthly HOA dues:$37.5
About this home
Welcome to the Chatham, a thoughtfully designed ranch residence that combines modern comfort with functional living in Estates at Signal Ridge located in Southwest Fort Wayne. Discover villa living with full house LVP flooring, a built-in irrigation system, 2" faux wood blinds, lawn care and landscaping, snow removal, and more - making everyday tasks even easier. The inviting open layout with 9 foot ceilings make it both practical and welcoming. Every inch of the Chatham kitchen has been carefully curated including stainless steel appliances, white cabinets, miami vena quartz countertops, calacatta sky backsplash, low maintenance Mohawk Eastmont LVP, island with bar seating, and a large corner pantry with included freedom rail system. A cozy yet open living area and casual dining space are nearby for convenience. The primary bedroom features a star studded ensuite walk-in closet with freedom rail system and bath with dual sink vanity and Archaia white matte ceramic tile walk-in shower. Three additional well-sized bedrooms are designed for privacy and relaxation. A convenient and large laundry room makes laundry day a breeze. Enjoy your front and rear patios while overlooking a large backyard, sodded yard, and an upgraded landscaping package, making the home truly move in ready. The exterior is expertly designed with brownstone vinyl siding, black shutters, rockaway grey shake, and colorado stone. Includes Smart Home Technology allowing you to monitor and control your home from your couch or from 500 miles away and connect to your home with your smartphone, tablet, or computer. With its elegant finishes and efficient layout, this home is ready to meet your need today! Photos representative of plan only and may vary as built.
Contact an agent
Home facts
- Year built:2025
- Listing Id #:202520114
- Added:63 day(s) ago
- Updated:July 25, 2025 at 08:04 AM
Rooms and interior
- Bedrooms:4
- Total bathrooms:2
- Full bathrooms:2
- Living area:1,771 sq. ft.
Heating and cooling
- Cooling:Central Air
- Heating:Forced Air, Gas
Structure and exterior
- Roof:Dimensional Shingles
- Year built:2025
- Building area:1,771 sq. ft.
- Lot area:0.21 Acres
Schools
- High school:Homestead
- Middle school:Woodside
- Elementary school:Deer Ridge
Utilities
- Water:City
- Sewer:City
Finances and disclosures
- Price:$322,025
- Price per sq. ft.:$181.83
New listings near 1248 Pleasant Hill Place
- New
 $225,000Active3 beds 2 baths1,360 sq. ft.
$225,000Active3 beds 2 baths1,360 sq. ft.4421 Sanford Lane, Fort Wayne, IN 46816
MLS# 202530185Listed by: MIKE THOMAS ASSOC., INC - New
 $349,900Active4 beds 3 baths1,998 sq. ft.
$349,900Active4 beds 3 baths1,998 sq. ft.642 Barnsley Cove, Fort Wayne, IN 46845
MLS# 202530187Listed by: COLDWELL BANKER REAL ESTATE GR - New
 $9,400Active0.07 Acres
$9,400Active0.07 Acres1630 Kelly Drive, Fort Wayne, IN 46808
MLS# 202530181Listed by: EXP REALTY, LLC - New
 $349,900Active5 beds 4 baths2,402 sq. ft.
$349,900Active5 beds 4 baths2,402 sq. ft.6427 Londonderry Lane, Fort Wayne, IN 46835
MLS# 202530175Listed by: CENTURY 21 BRADLEY REALTY, INC - New
 $439,900Active3 beds 4 baths2,200 sq. ft.
$439,900Active3 beds 4 baths2,200 sq. ft.1227 W Berry Street, Fort Wayne, IN 46802
MLS# 202530145Listed by: EXP REALTY, LLC - New
 $225,000Active4 beds 2 baths1,500 sq. ft.
$225,000Active4 beds 2 baths1,500 sq. ft.4816 Hessen Cassel Road, Fort Wayne, IN 46806
MLS# 202530148Listed by: EXP REALTY, LLC - New
 $269,900Active4 beds 2 baths1,824 sq. ft.
$269,900Active4 beds 2 baths1,824 sq. ft.335 Marcelle Drive, Fort Wayne, IN 46845
MLS# 202530153Listed by: CENTURY 21 BRADLEY REALTY, INC - New
 $319,900Active4 beds 3 baths2,009 sq. ft.
$319,900Active4 beds 3 baths2,009 sq. ft.12325 Lanai Drive, Fort Wayne, IN 46818
MLS# 202530158Listed by: CENTURY 21 BRADLEY REALTY, INC - New
 $349,000Active3 beds 2 baths2,164 sq. ft.
$349,000Active3 beds 2 baths2,164 sq. ft.904 Pelham Drive, Fort Wayne, IN 46825
MLS# 202530128Listed by: MIKE THOMAS ASSOC., INC - New
 $260,000Active3 beds 2 baths1,329 sq. ft.
$260,000Active3 beds 2 baths1,329 sq. ft.1132 Fox Orchard Run, Fort Wayne, IN 46825
MLS# 202530139Listed by: MORKEN REAL ESTATE SERVICES, INC.
