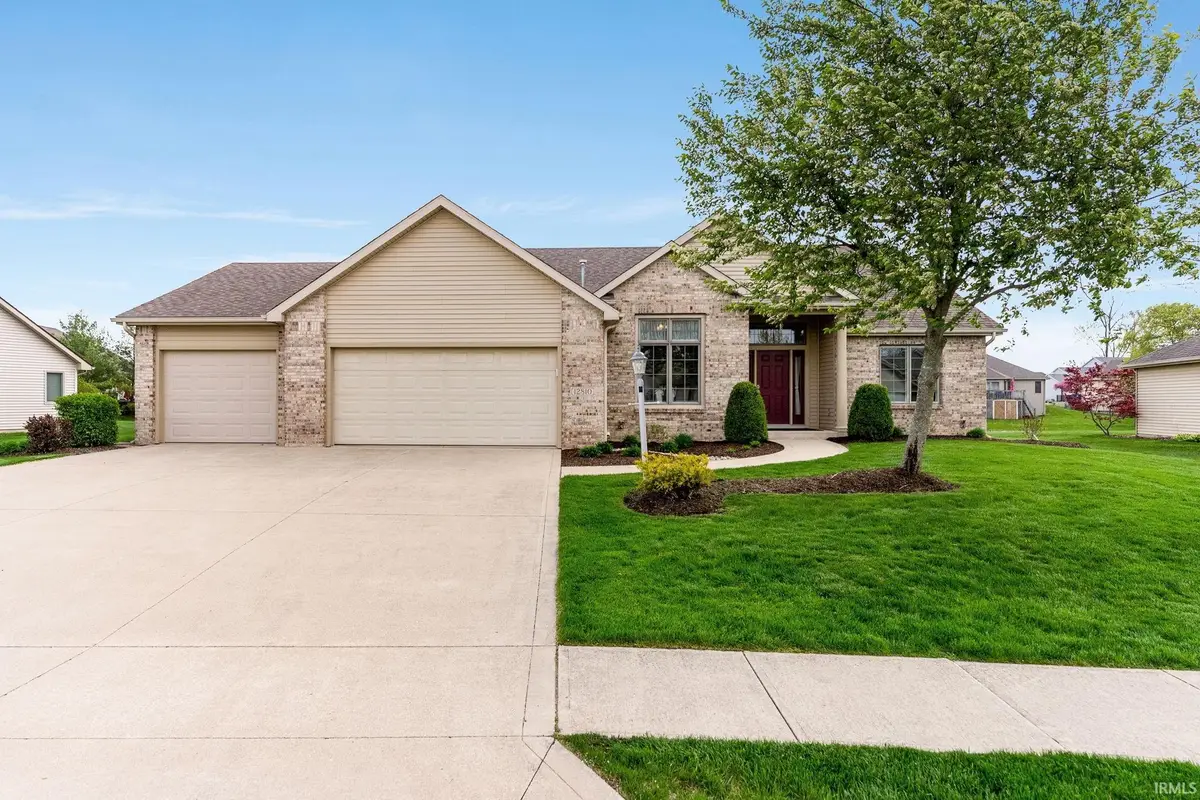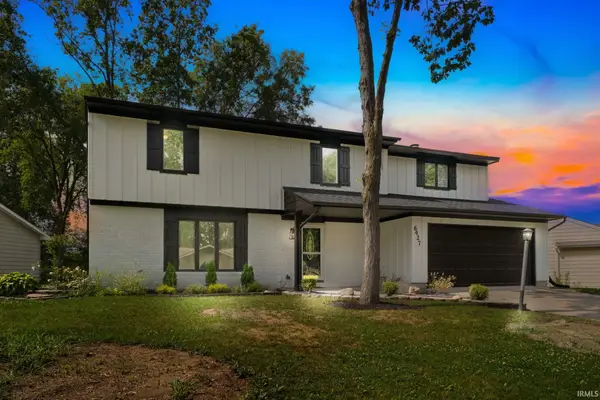12810 Cauthorn Court, Fort Wayne, IN 46845
Local realty services provided by:ERA Crossroads



12810 Cauthorn Court,Fort Wayne, IN 46845
$434,900
- 3 Beds
- 4 Baths
- 2,845 sq. ft.
- Single family
- Pending
Listed by:courtney ousley
Office:north eastern group realty
MLS#:202515388
Source:Indiana Regional MLS
Price summary
- Price:$434,900
- Price per sq. ft.:$139.57
- Monthly HOA dues:$44.92
About this home
Immaculate split bedroom ranch on a finished basement is ready for you to call it home! This custom built, one-owner home sits on an oversized, pond-view lot, has been meticulously maintained, and has a number of upgrades and improvements-simply it's the definition of move-in-ready! Not to mention, there is a villa option available. There is an abundance of light throughout the home, a fireplace with a blowing fan in the living room, as well as surround sound speakers in the LR and finished basement. In the kitchen, you'll find a nice walk-in pantry, 2-year old dishwasher, electric range (has gas and electric option - same with dryer), and custom cabinet lighting. The owner's ensuite bedroom has a trey ceiling with crown molding, rope lighting, double sinks, garden tub, and a large walk-in closet with built-in shelving. The furnace/ac was replaced in 2019 and is serviced yearly, new water heater in 2019, new sump pump w/ backup, whole house generator, water softener owned, and a reverse osmosis system. The shelves and work bench in the garage remain with the home for all those projects you want to do. It's just waiting on you!
Contact an agent
Home facts
- Year built:2006
- Listing Id #:202515388
- Added:91 day(s) ago
- Updated:July 25, 2025 at 08:04 AM
Rooms and interior
- Bedrooms:3
- Total bathrooms:4
- Full bathrooms:2
- Living area:2,845 sq. ft.
Heating and cooling
- Cooling:Central Air
- Heating:Forced Air, Gas
Structure and exterior
- Roof:Shingle
- Year built:2006
- Building area:2,845 sq. ft.
- Lot area:0.36 Acres
Schools
- High school:Carroll
- Middle school:Maple Creek
- Elementary school:Perry Hill
Utilities
- Water:City
- Sewer:City
Finances and disclosures
- Price:$434,900
- Price per sq. ft.:$139.57
- Tax amount:$3,154
New listings near 12810 Cauthorn Court
- New
 $225,000Active3 beds 2 baths1,360 sq. ft.
$225,000Active3 beds 2 baths1,360 sq. ft.4421 Sanford Lane, Fort Wayne, IN 46816
MLS# 202530185Listed by: MIKE THOMAS ASSOC., INC - Open Mon, 4 to 6pmNew
 $349,900Active4 beds 3 baths1,998 sq. ft.
$349,900Active4 beds 3 baths1,998 sq. ft.642 Barnsley Cove, Fort Wayne, IN 46845
MLS# 202530187Listed by: COLDWELL BANKER REAL ESTATE GR - New
 $9,400Active0.07 Acres
$9,400Active0.07 Acres1630 Kelly Drive, Fort Wayne, IN 46808
MLS# 202530181Listed by: EXP REALTY, LLC - New
 $349,900Active5 beds 4 baths2,402 sq. ft.
$349,900Active5 beds 4 baths2,402 sq. ft.6427 Londonderry Lane, Fort Wayne, IN 46835
MLS# 202530175Listed by: CENTURY 21 BRADLEY REALTY, INC - New
 $439,900Active3 beds 4 baths2,200 sq. ft.
$439,900Active3 beds 4 baths2,200 sq. ft.1227 W Berry Street, Fort Wayne, IN 46802
MLS# 202530145Listed by: EXP REALTY, LLC - New
 $225,000Active4 beds 2 baths1,500 sq. ft.
$225,000Active4 beds 2 baths1,500 sq. ft.4816 Hessen Cassel Road, Fort Wayne, IN 46806
MLS# 202530148Listed by: EXP REALTY, LLC - New
 $269,900Active4 beds 2 baths1,824 sq. ft.
$269,900Active4 beds 2 baths1,824 sq. ft.335 Marcelle Drive, Fort Wayne, IN 46845
MLS# 202530153Listed by: CENTURY 21 BRADLEY REALTY, INC - New
 $319,900Active4 beds 3 baths2,009 sq. ft.
$319,900Active4 beds 3 baths2,009 sq. ft.12325 Lanai Drive, Fort Wayne, IN 46818
MLS# 202530158Listed by: CENTURY 21 BRADLEY REALTY, INC - New
 $349,000Active3 beds 2 baths2,164 sq. ft.
$349,000Active3 beds 2 baths2,164 sq. ft.904 Pelham Drive, Fort Wayne, IN 46825
MLS# 202530128Listed by: MIKE THOMAS ASSOC., INC - New
 $260,000Active3 beds 2 baths1,329 sq. ft.
$260,000Active3 beds 2 baths1,329 sq. ft.1132 Fox Orchard Run, Fort Wayne, IN 46825
MLS# 202530139Listed by: MORKEN REAL ESTATE SERVICES, INC.
