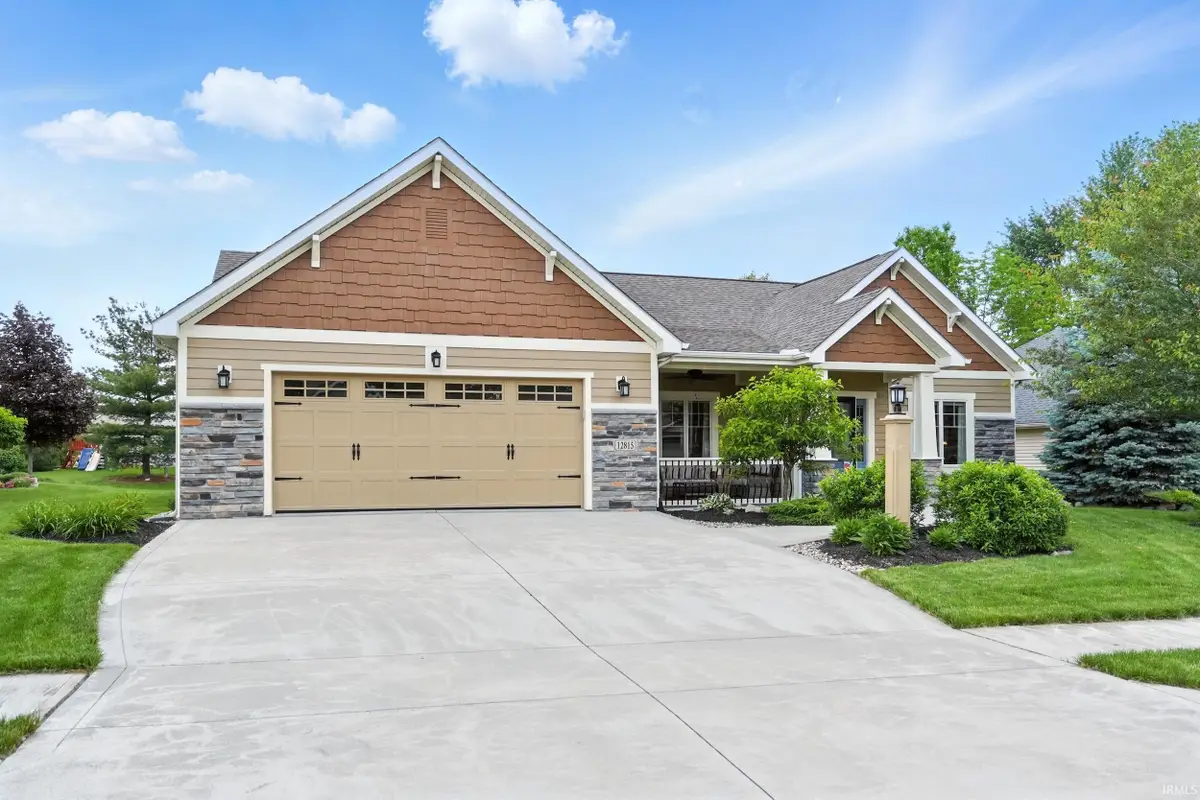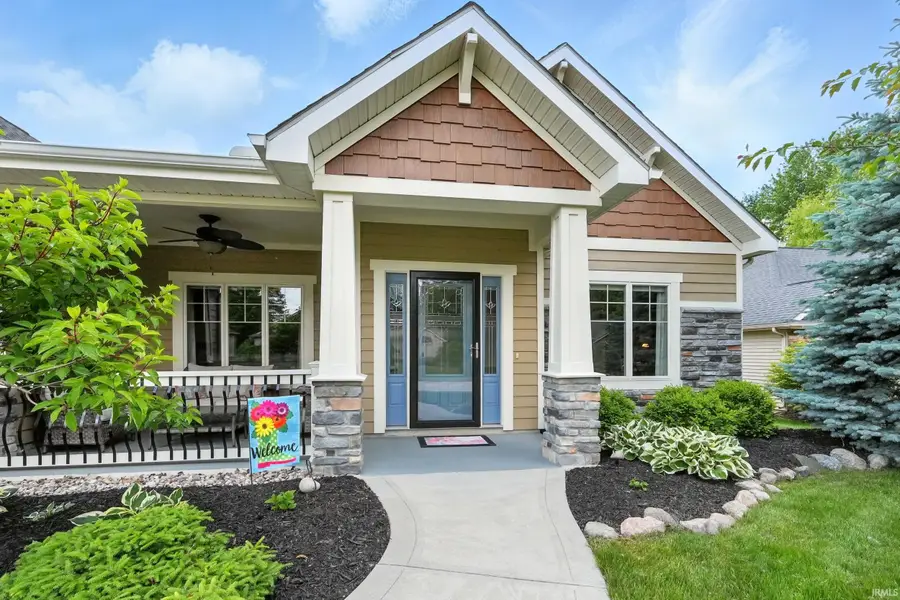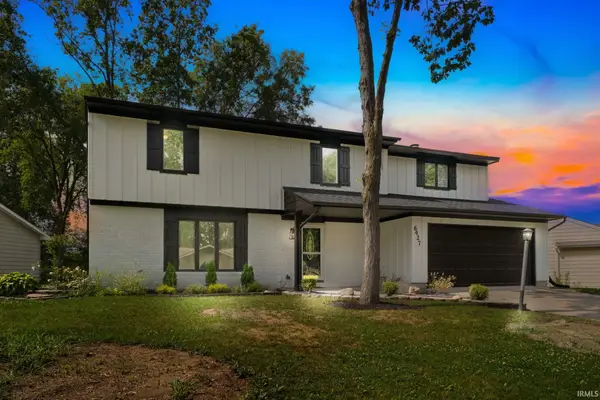12815 Chaplin Court, Fort Wayne, IN 46845
Local realty services provided by:ERA First Advantage Realty, Inc.



Listed by:katie brown
Office:mike thomas assoc., inc
MLS#:202520667
Source:Indiana Regional MLS
Price summary
- Price:$335,000
- Price per sq. ft.:$197.52
- Monthly HOA dues:$165
About this home
Start Showing Date: 6/5/2025 This one is stunning! From the moment you drive up you will sense the special care and amenities that this property offers. Notice the level driveway that runs as wide as garage width and admire the front porch, perfect for morning coffee. The exterior was recently painted and the landscaping freshened. The Living Room is 19x18 and features a double trey ceiling, can lights, ceiling fan, gas log fireplace, and built-in bookcases. The wide entry to kitchen makes for an expandable dining space. The kitchen features an island with breakfast bar and corner pantry, tile floor and backsplash, and downlights. The fenced patio has an awning and the slider has a Hunter Douglas Shade. The split 3 bedroom layout offers 36" halls and doorways. The primary suite has a trey ceiling, ceiling fan, walk-in closet, and en suite bathroom with new shower doors, commode, light fixtures and mirrors. The hall full bathroom has a soaker tub/ shower, new light fixtures and mirror. The laundry room is equipped with a utility sink, and there is one in the garage as well. The garage has a floor drain, peg board, and windows in the overhead garage door. The wide attic pull-down steps leads to the floored attic, framed so there's nice head clearance. Other features include Andersen Windows, 9-12' ceilings. All appliances included along with window treatments, lamps on wall in primary bedroom, and tv mount in great room. New AC 2020. Irrigation for front and back yards. Northwest Allen County Schools. Fabulous Location near highway, hospitals, shopping, and restaurants.
Contact an agent
Home facts
- Year built:2013
- Listing Id #:202520667
- Added:59 day(s) ago
- Updated:July 25, 2025 at 08:04 AM
Rooms and interior
- Bedrooms:3
- Total bathrooms:2
- Full bathrooms:2
- Living area:1,696 sq. ft.
Heating and cooling
- Cooling:Central Air
- Heating:Forced Air, Gas
Structure and exterior
- Roof:Asphalt
- Year built:2013
- Building area:1,696 sq. ft.
- Lot area:0.23 Acres
Schools
- High school:Carroll
- Middle school:Maple Creek
- Elementary school:Oak View
Utilities
- Water:Public
- Sewer:Public
Finances and disclosures
- Price:$335,000
- Price per sq. ft.:$197.52
- Tax amount:$2,062
New listings near 12815 Chaplin Court
- New
 $349,900Active5 beds 4 baths2,402 sq. ft.
$349,900Active5 beds 4 baths2,402 sq. ft.6427 Londonderry Lane, Fort Wayne, IN 46835
MLS# 202530175Listed by: CENTURY 21 BRADLEY REALTY, INC - New
 $439,900Active3 beds 4 baths2,200 sq. ft.
$439,900Active3 beds 4 baths2,200 sq. ft.1227 W Berry Street, Fort Wayne, IN 46802
MLS# 202530145Listed by: EXP REALTY, LLC - New
 $225,000Active4 beds 2 baths1,500 sq. ft.
$225,000Active4 beds 2 baths1,500 sq. ft.4816 Hessen Cassel Road, Fort Wayne, IN 46806
MLS# 202530148Listed by: EXP REALTY, LLC - New
 $269,900Active4 beds 2 baths1,824 sq. ft.
$269,900Active4 beds 2 baths1,824 sq. ft.335 Marcelle Drive, Fort Wayne, IN 46845
MLS# 202530153Listed by: CENTURY 21 BRADLEY REALTY, INC - New
 $319,900Active4 beds 3 baths2,009 sq. ft.
$319,900Active4 beds 3 baths2,009 sq. ft.12325 Lanai Drive, Fort Wayne, IN 46818
MLS# 202530158Listed by: CENTURY 21 BRADLEY REALTY, INC - New
 $349,000Active3 beds 2 baths2,164 sq. ft.
$349,000Active3 beds 2 baths2,164 sq. ft.904 Pelham Drive, Fort Wayne, IN 46825
MLS# 202530128Listed by: MIKE THOMAS ASSOC., INC - New
 $260,000Active3 beds 2 baths1,329 sq. ft.
$260,000Active3 beds 2 baths1,329 sq. ft.1132 Fox Orchard Run, Fort Wayne, IN 46825
MLS# 202530139Listed by: MORKEN REAL ESTATE SERVICES, INC. - New
 $243,000Active3 beds 2 baths1,613 sq. ft.
$243,000Active3 beds 2 baths1,613 sq. ft.914 Kinnaird Avenue, Fort Wayne, IN 46807
MLS# 202530097Listed by: KELLER WILLIAMS REALTY GROUP - New
 $115,000Active3 beds 1 baths1,352 sq. ft.
$115,000Active3 beds 1 baths1,352 sq. ft.445 E Wildwood Avenue, Fort Wayne, IN 46806
MLS# 202530103Listed by: COLDWELL BANKER REAL ESTATE GROUP - New
 $324,900Active4 beds 3 baths1,767 sq. ft.
$324,900Active4 beds 3 baths1,767 sq. ft.4046 Shadowood Lakes Trail, Fort Wayne, IN 46818
MLS# 202530076Listed by: NORTH EASTERN GROUP REALTY
