13108 Passerine Boulevard, Fort Wayne, IN 46845
Local realty services provided by:ERA First Advantage Realty, Inc.
Listed by:beth kominkiewiczCell: 574-904-0055
Office:re/max results
MLS#:202529361
Source:Indiana Regional MLS
Price summary
- Price:$679,000
- Price per sq. ft.:$222.19
About this home
Welcome to this one-of-a-kind design in Eagle Rock! This 3056 sq. ft open floor plan home features 4 bedrooms, 3.5 baths, with Master on the main floor and a second bedroom or if you prefer, an office, just down the hall. Upstairs, you will find an inverted basement/second full living room with a wet bar, sink, lots of storage, beverage fridge, and tons of light! An additional 2 bedrooms, 2 full baths complete this area and a barn door closes it off to make it a great personal suite for guests. This light filled home on over a 1/2 acre features 2 custom stone fireplaces, custom windows, custom window shades. Off the kitchen you will find a NEW 4-season light-filled room with a custom wood-burning stone fireplace and custom four panel slider with two additional windows, which could be used as an additional living space, a formal dining room, in-home gym or home office! Outside you will love your extra large 3 car garage, two new outdoor patios, new sidewalk, and a firepit with custom surrounding wall and new landscaping galore! Check it out, you don't want to miss this!
Contact an agent
Home facts
- Year built:2022
- Listing ID #:202529361
- Added:64 day(s) ago
- Updated:September 28, 2025 at 10:46 PM
Rooms and interior
- Bedrooms:4
- Total bathrooms:4
- Full bathrooms:3
- Living area:3,056 sq. ft.
Heating and cooling
- Cooling:Central Air
- Heating:Forced Air
Structure and exterior
- Year built:2022
- Building area:3,056 sq. ft.
- Lot area:0.59 Acres
Schools
- High school:Leo
- Middle school:Leo
- Elementary school:Leo
Utilities
- Water:Public
- Sewer:City
Finances and disclosures
- Price:$679,000
- Price per sq. ft.:$222.19
- Tax amount:$5,580
New listings near 13108 Passerine Boulevard
- New
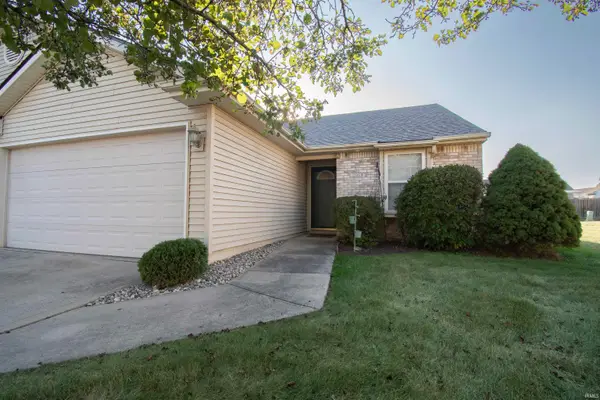 $210,000Active2 beds 2 baths1,110 sq. ft.
$210,000Active2 beds 2 baths1,110 sq. ft.2019 Blue Sage Cove, Fort Wayne, IN 46808
MLS# 202539289Listed by: HOSLER REALTY INC - KENDALLVILLE - New
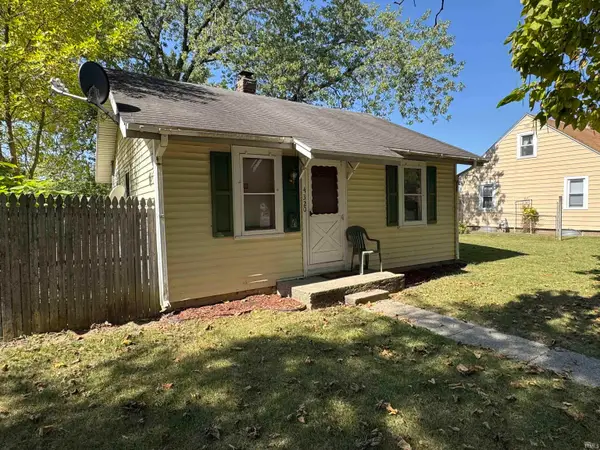 $69,900Active1 beds 1 baths576 sq. ft.
$69,900Active1 beds 1 baths576 sq. ft.4320 Avondale Drive, Fort Wayne, IN 46806
MLS# 202539283Listed by: CENTURY 21 BRADLEY REALTY, INC - New
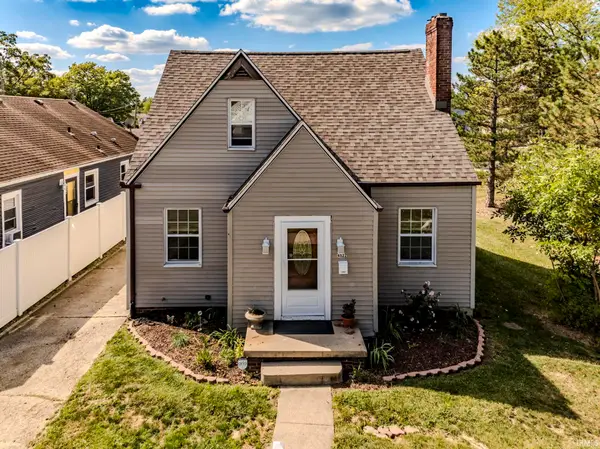 $172,900Active4 beds 2 baths1,647 sq. ft.
$172,900Active4 beds 2 baths1,647 sq. ft.4522 S Calhoun Street, Fort Wayne, IN 46807
MLS# 202539277Listed by: CENTURY 21 BRADLEY REALTY, INC - New
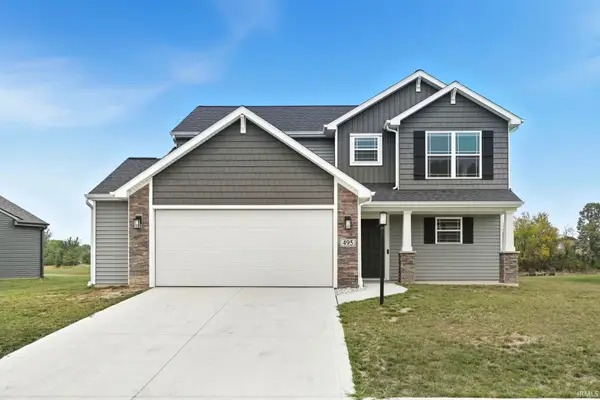 $399,900Active4 beds 3 baths1,938 sq. ft.
$399,900Active4 beds 3 baths1,938 sq. ft.495 Merriweather Passage, Fort Wayne, IN 46845
MLS# 202539256Listed by: CENTURY 21 BRADLEY REALTY, INC - New
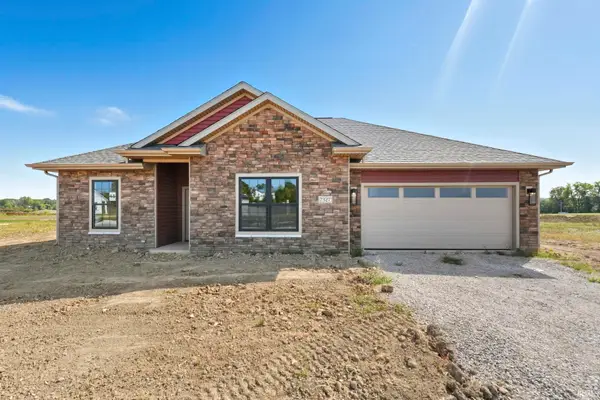 $360,875Active3 beds 2 baths1,575 sq. ft.
$360,875Active3 beds 2 baths1,575 sq. ft.7327 Starks (lot 41) Boulevard, Fort Wayne, IN 46816
MLS# 202539245Listed by: JM REALTY ASSOCIATES, INC. - New
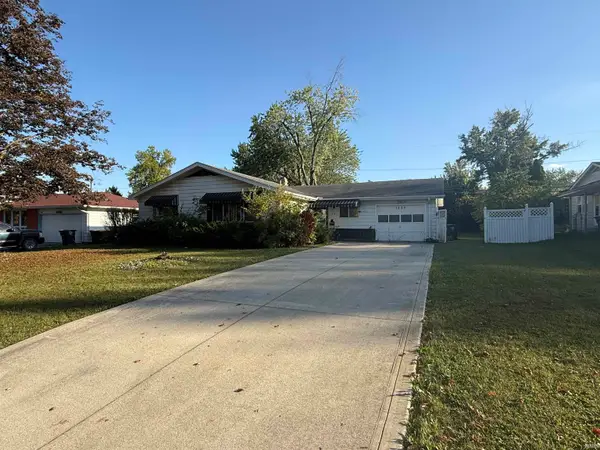 $159,900Active3 beds 2 baths1,616 sq. ft.
$159,900Active3 beds 2 baths1,616 sq. ft.2824 Ashcroft Drive, Fort Wayne, IN 46806
MLS# 202539246Listed by: JM REALTY ASSOCIATES, INC. - New
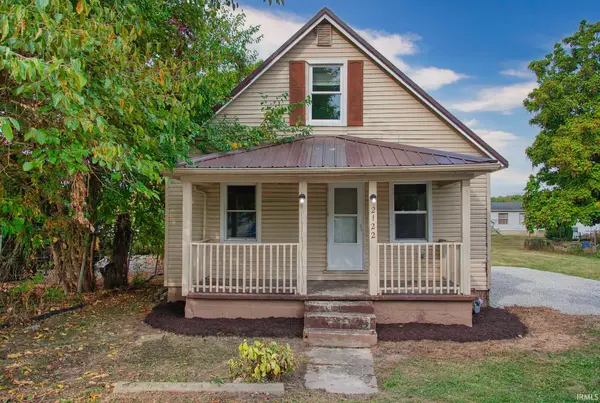 $119,900Active2 beds 1 baths1,260 sq. ft.
$119,900Active2 beds 1 baths1,260 sq. ft.2122 Morris Street, Fort Wayne, IN 46802
MLS# 202539230Listed by: NORTH EASTERN GROUP REALTY - Open Sun, 3 to 5pmNew
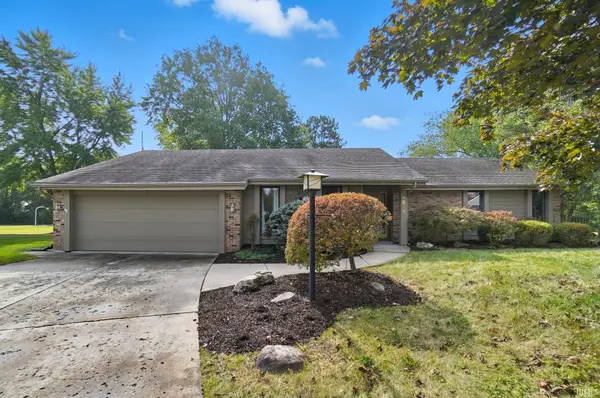 Listed by ERA$379,900Active3 beds 3 baths3,806 sq. ft.
Listed by ERA$379,900Active3 beds 3 baths3,806 sq. ft.4631 Gray Owl Place, Fort Wayne, IN 46804
MLS# 202539219Listed by: ERA CROSSROADS - New
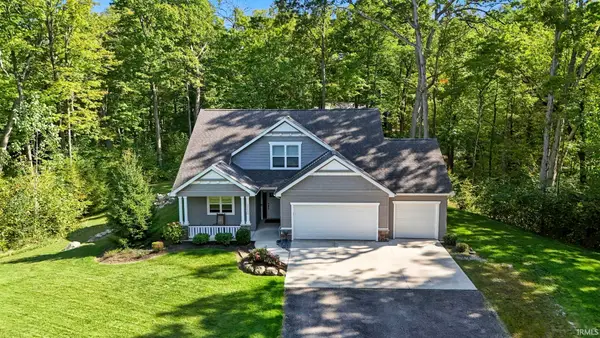 $455,000Active4 beds 3 baths1,953 sq. ft.
$455,000Active4 beds 3 baths1,953 sq. ft.3230 Windwood Trail, Fort Wayne, IN 46845
MLS# 202539201Listed by: SCHEERER MCCULLOCH REAL ESTATE - New
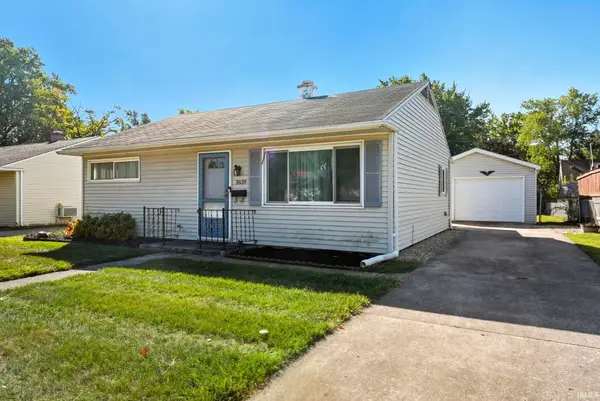 $154,000Active2 beds 1 baths800 sq. ft.
$154,000Active2 beds 1 baths800 sq. ft.1839 Rosemont Drive, Fort Wayne, IN 46808
MLS# 202539203Listed by: NORTH EASTERN GROUP REALTY
