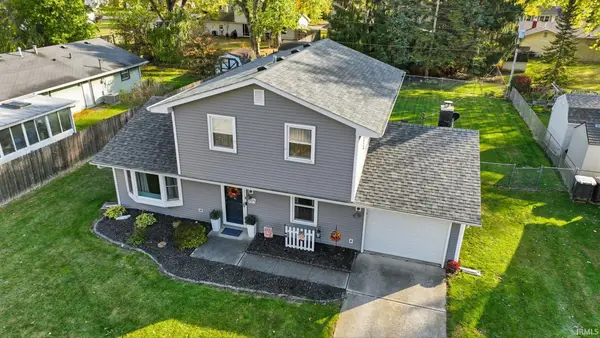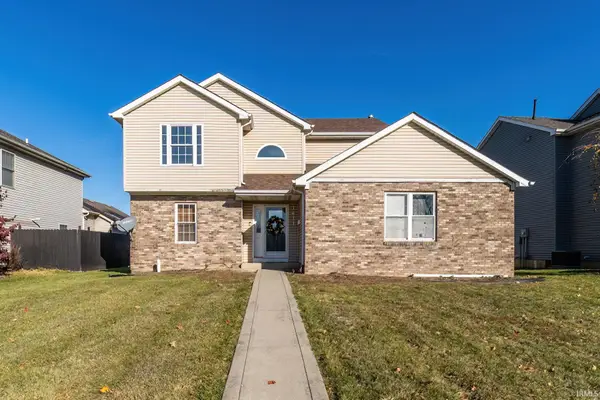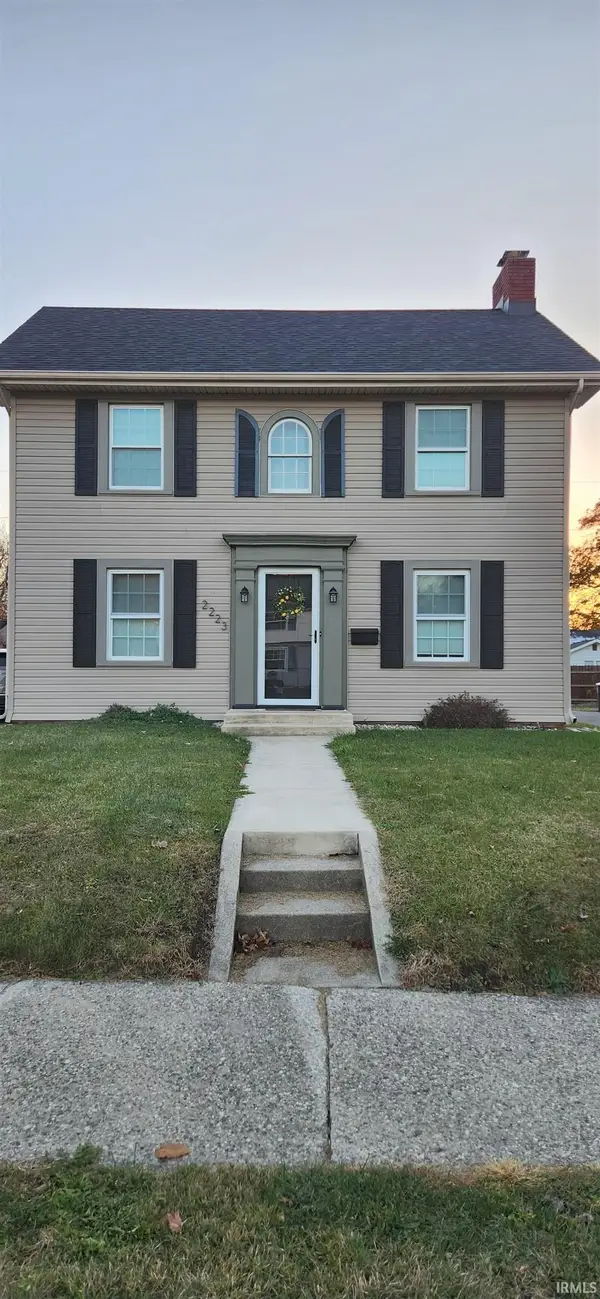13335 Passerine Boulevard, Fort Wayne, IN 46845
Local realty services provided by:ERA First Advantage Realty, Inc.
13335 Passerine Boulevard,Fort Wayne, IN 46845
$629,900
- 3 Beds
- 3 Baths
- 2,715 sq. ft.
- Single family
- Active
Upcoming open houses
- Sun, Nov 1612:00 pm - 03:00 pm
Listed by: karen tuggle-dize, tony didierCell: 260-348-6517
Office: coldwell banker real estate group
MLS#:202518610
Source:Indiana Regional MLS
Price summary
- Price:$629,900
- Price per sq. ft.:$232.01
- Monthly HOA dues:$41.25
About this home
You can be in your NEW Home for the Holidays!! Leo Schools w/Attention to Detail in this Absolutely Stunning New Custom Built Home by Sievers Builders! 2715 SF Craftsman Style, Open Concept w/3 split Bdrs, 2.5 Baths, 9 Ft Ceilings, Quality throughout!! Located on a Beautiful lot, Overlooking a wooded backdrop! Craftsman style poplar trim, Premium vinyl plank flooring, Rounded corners & Solid 5 panel doors! 42"Gas Fireplace w/Granite front, Mantle, Built-in Cabinetry & Floating Shelves. The Amazing Kitchen is Every Cooks Dream! Custom Maple Painted Cabinetry w/Granite & Quartz countertops, backsplash & 8 Ft Quartz Island for all your Entertaining needs! 5 Burner Gas stove w/Pot filler & vented hood! Enjoy Nature from the Sunroom/Den Home Office, Light & Bright! Master En-suite w/Custom 8FT 24x48 Ceramic tile Walk-in shower w/12" ceiling rain head, Dbl sinks & water closet! Lg Master closet, w/room for your own island! Lg Laundry w/Farm House sink, closet & cabinetry! Fabulous 39x25 3 Car Fin. gar. too! Feature Sheet in MLS for Extras!
Contact an agent
Home facts
- Year built:2025
- Listing ID #:202518610
- Added:177 day(s) ago
- Updated:November 11, 2025 at 05:41 AM
Rooms and interior
- Bedrooms:3
- Total bathrooms:3
- Full bathrooms:2
- Living area:2,715 sq. ft.
Heating and cooling
- Cooling:Central Air
- Heating:Forced Air, Gas
Structure and exterior
- Roof:Dimensional Shingles
- Year built:2025
- Building area:2,715 sq. ft.
- Lot area:0.4 Acres
Schools
- High school:Leo
- Middle school:Leo
- Elementary school:Cedarville
Utilities
- Water:City
- Sewer:City
Finances and disclosures
- Price:$629,900
- Price per sq. ft.:$232.01
- Tax amount:$53
New listings near 13335 Passerine Boulevard
- New
 $209,900Active3 beds 2 baths1,432 sq. ft.
$209,900Active3 beds 2 baths1,432 sq. ft.7428 Placer Run, Fort Wayne, IN 46815
MLS# 202545958Listed by: EXP REALTY, LLC - New
 $220,000Active5 beds 3 baths2,895 sq. ft.
$220,000Active5 beds 3 baths2,895 sq. ft.1411 Fisher Street, Fort Wayne, IN 46803
MLS# 202545965Listed by: KELLER WILLIAMS REALTY GROUP - New
 $449,900Active4 beds 3 baths2,426 sq. ft.
$449,900Active4 beds 3 baths2,426 sq. ft.11516 Carroll Cove, Fort Wayne, IN 46818
MLS# 202545954Listed by: NORTH EASTERN GROUP REALTY - New
 $169,900Active3 beds 1 baths1,608 sq. ft.
$169,900Active3 beds 1 baths1,608 sq. ft.112 Lexington Court, Fort Wayne, IN 46806
MLS# 202545946Listed by: RE/MAX RESULTS - New
 $342,000Active4 beds 3 baths1,852 sq. ft.
$342,000Active4 beds 3 baths1,852 sq. ft.1332 Pueblo Trail, Fort Wayne, IN 46845
MLS# 202545942Listed by: CORNERSTONE REALTY GROUP - New
 $235,000Active3 beds 3 baths1,840 sq. ft.
$235,000Active3 beds 3 baths1,840 sq. ft.1201 Polo Run, Fort Wayne, IN 46825
MLS# 202545940Listed by: CENTURY 21 BRADLEY REALTY, INC - New
 $659,900Active5 beds 4 baths4,432 sq. ft.
$659,900Active5 beds 4 baths4,432 sq. ft.4318 Hatcher Pass, Fort Wayne, IN 46845
MLS# 202545934Listed by: COLDWELL BANKER REAL ESTATE GR - New
 $261,000Active3 beds 2 baths1,719 sq. ft.
$261,000Active3 beds 2 baths1,719 sq. ft.2223 Owaissa Way, Fort Wayne, IN 46809
MLS# 202545917Listed by: JOEL ESSEX REAL ESTATE, LLC - New
 $85,000Active2 beds 1 baths1,049 sq. ft.
$85,000Active2 beds 1 baths1,049 sq. ft.1331 Michigan Avenue, Fort Wayne, IN 46802
MLS# 202545922Listed by: MORKEN REAL ESTATE SERVICES, INC. - Open Sun, 12 to 2pmNew
 $249,900Active3 beds 2 baths1,282 sq. ft.
$249,900Active3 beds 2 baths1,282 sq. ft.3806 Pebblewood Place, Fort Wayne, IN 46804
MLS# 202545912Listed by: COLDWELL BANKER REAL ESTATE GROUP
