1558 Cananea Way, Fort Wayne, IN 46845
Local realty services provided by:ERA First Advantage Realty, Inc.
Listed by:kedric koeppeCell: 260-433-3300
Office:century 21 bradley realty, inc
MLS#:202535729
Source:Indiana Regional MLS
Price summary
- Price:$364,700
- Price per sq. ft.:$210.81
- Monthly HOA dues:$47.08
About this home
Beautiful pond lot with extra large common area. This is another Tom Schmucker & Sons home that is loaded with nice extras. Large greatroom with 10' ceilings & oversized windows opens into the spacious kitchen with custom cabinetry, dove-tailed and soft-close drawers. You'll love the large corner pantry, upgraded appliances including stove with convection oven and dishwasher with stainless steel tub. This split bedroom design is sure to please. The Master Suite bath features shower with ceramic surround accents, double vanities and a huge closet. Other features include Andersen windows, rounded drywall corners, 50 gal HWH, Hi-efficiency furnace and pull-down attic stairs and floored attic. You'll be sure to enjoy both the large covered front porch plus a covered patio with ceiling fan. The back covered porch is footered and could be screened or enclosed. The 3 car garage is 23 x 32 and has a window for natural light and floored attic with heavy-duty pull-down attic stairs. Just completed and ready for immediate occupancy. Stop and take a look at this one.
Contact an agent
Home facts
- Year built:2025
- Listing ID #:202535729
- Added:165 day(s) ago
- Updated:September 28, 2025 at 10:46 PM
Rooms and interior
- Bedrooms:3
- Total bathrooms:2
- Full bathrooms:2
- Living area:1,730 sq. ft.
Heating and cooling
- Cooling:Central Air
- Heating:Forced Air, Gas
Structure and exterior
- Roof:Asphalt
- Year built:2025
- Building area:1,730 sq. ft.
- Lot area:0.21 Acres
Schools
- High school:Carroll
- Middle school:Maple Creek
- Elementary school:Aspen Meadows
Utilities
- Water:City
- Sewer:City
Finances and disclosures
- Price:$364,700
- Price per sq. ft.:$210.81
- Tax amount:$14
New listings near 1558 Cananea Way
- New
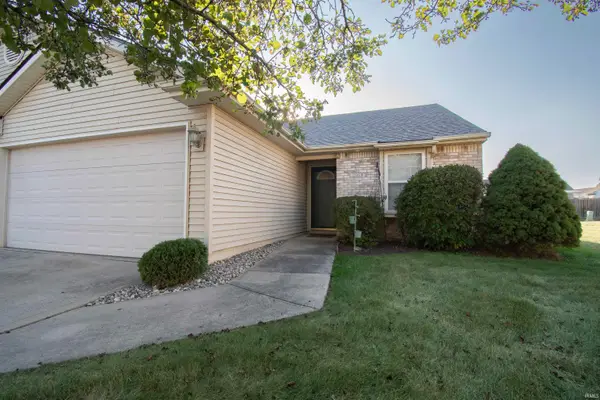 $210,000Active2 beds 2 baths1,110 sq. ft.
$210,000Active2 beds 2 baths1,110 sq. ft.2019 Blue Sage Cove, Fort Wayne, IN 46808
MLS# 202539289Listed by: HOSLER REALTY INC - KENDALLVILLE - New
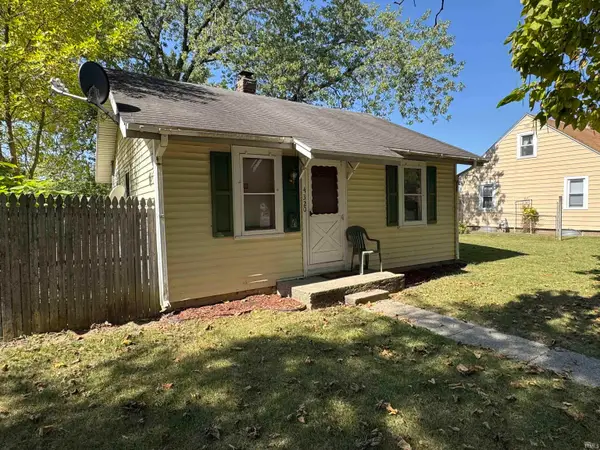 $69,900Active1 beds 1 baths576 sq. ft.
$69,900Active1 beds 1 baths576 sq. ft.4320 Avondale Drive, Fort Wayne, IN 46806
MLS# 202539283Listed by: CENTURY 21 BRADLEY REALTY, INC - New
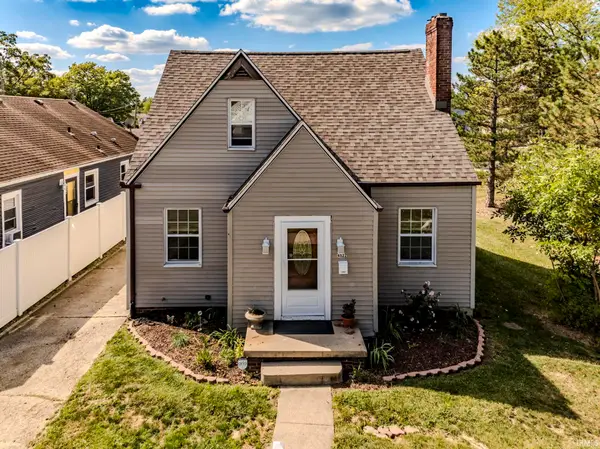 $172,900Active4 beds 2 baths1,647 sq. ft.
$172,900Active4 beds 2 baths1,647 sq. ft.4522 S Calhoun Street, Fort Wayne, IN 46807
MLS# 202539277Listed by: CENTURY 21 BRADLEY REALTY, INC - New
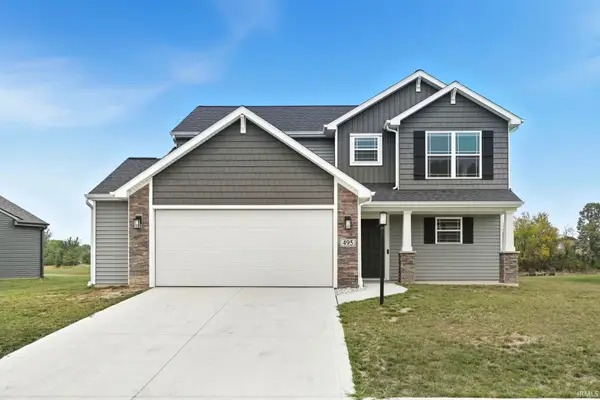 $399,900Active4 beds 3 baths1,938 sq. ft.
$399,900Active4 beds 3 baths1,938 sq. ft.495 Merriweather Passage, Fort Wayne, IN 46845
MLS# 202539256Listed by: CENTURY 21 BRADLEY REALTY, INC - New
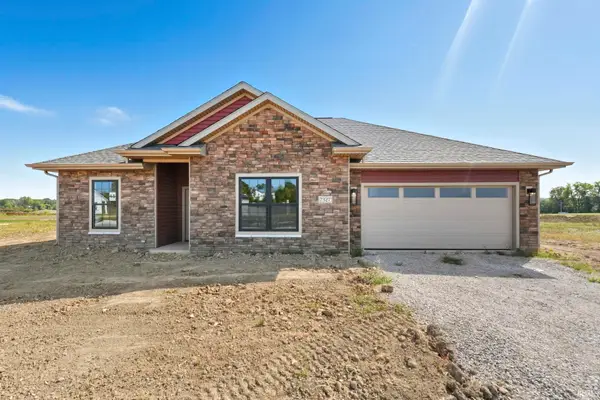 $360,875Active3 beds 2 baths1,575 sq. ft.
$360,875Active3 beds 2 baths1,575 sq. ft.7327 Starks (lot 41) Boulevard, Fort Wayne, IN 46816
MLS# 202539245Listed by: JM REALTY ASSOCIATES, INC. - New
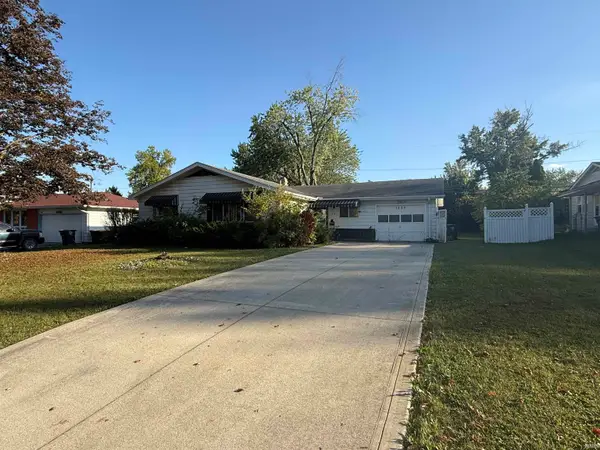 $159,900Active3 beds 2 baths1,616 sq. ft.
$159,900Active3 beds 2 baths1,616 sq. ft.2824 Ashcroft Drive, Fort Wayne, IN 46806
MLS# 202539246Listed by: JM REALTY ASSOCIATES, INC. - New
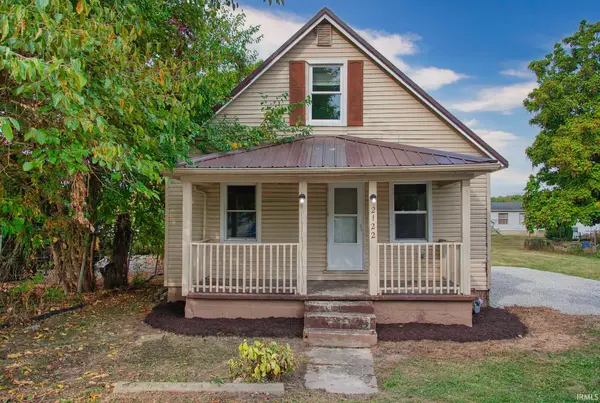 $119,900Active2 beds 1 baths1,260 sq. ft.
$119,900Active2 beds 1 baths1,260 sq. ft.2122 Morris Street, Fort Wayne, IN 46802
MLS# 202539230Listed by: NORTH EASTERN GROUP REALTY - Open Sun, 3 to 5pmNew
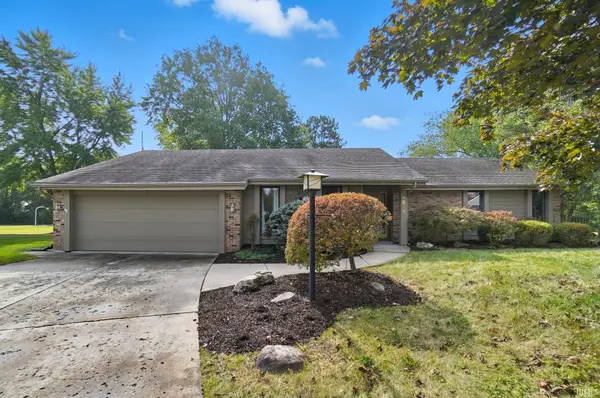 Listed by ERA$379,900Active3 beds 3 baths3,806 sq. ft.
Listed by ERA$379,900Active3 beds 3 baths3,806 sq. ft.4631 Gray Owl Place, Fort Wayne, IN 46804
MLS# 202539219Listed by: ERA CROSSROADS - New
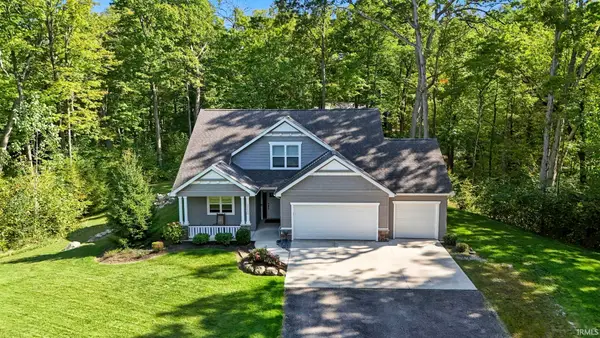 $455,000Active4 beds 3 baths1,953 sq. ft.
$455,000Active4 beds 3 baths1,953 sq. ft.3230 Windwood Trail, Fort Wayne, IN 46845
MLS# 202539201Listed by: SCHEERER MCCULLOCH REAL ESTATE - New
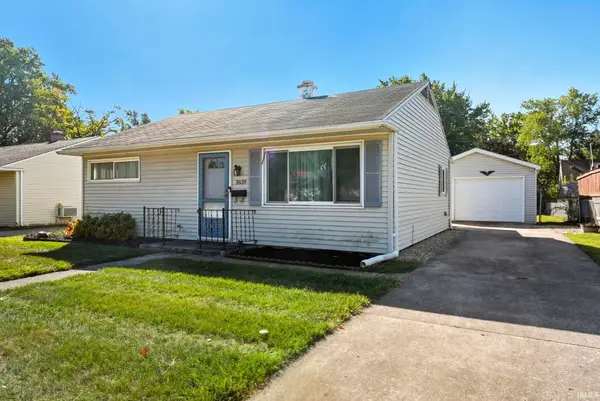 $154,000Active2 beds 1 baths800 sq. ft.
$154,000Active2 beds 1 baths800 sq. ft.1839 Rosemont Drive, Fort Wayne, IN 46808
MLS# 202539203Listed by: NORTH EASTERN GROUP REALTY
