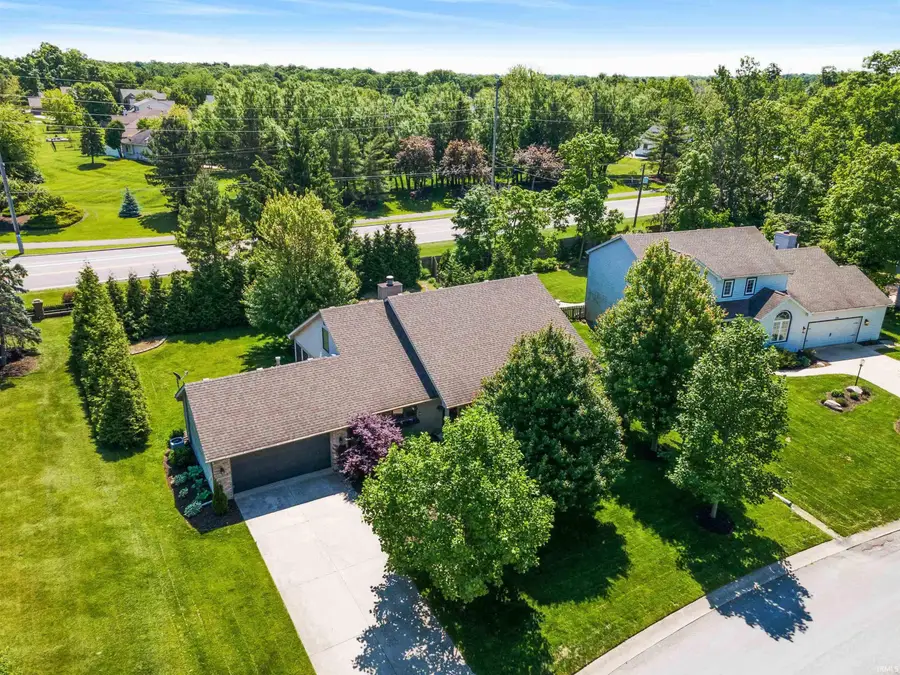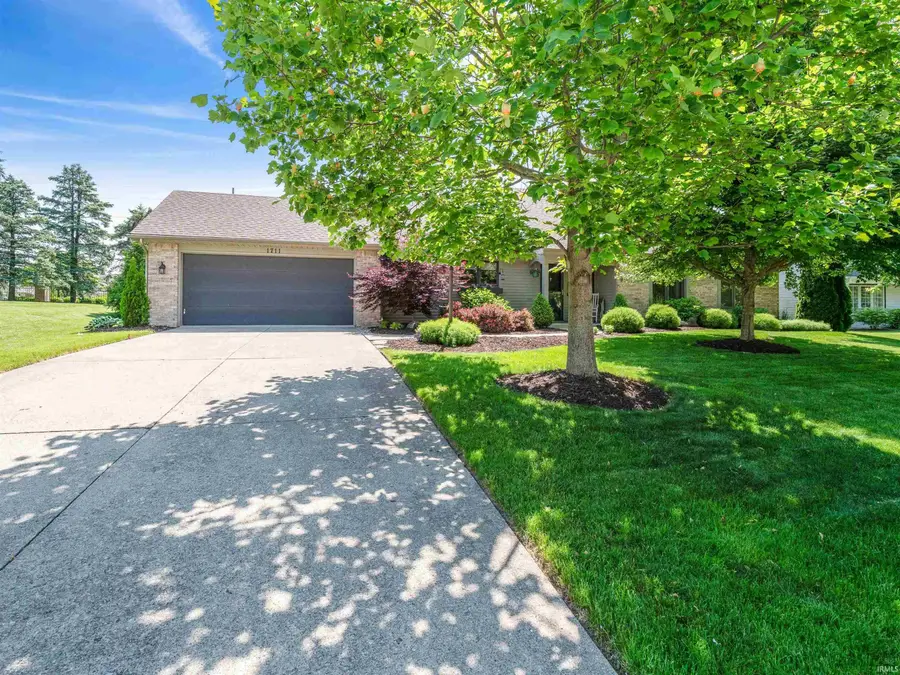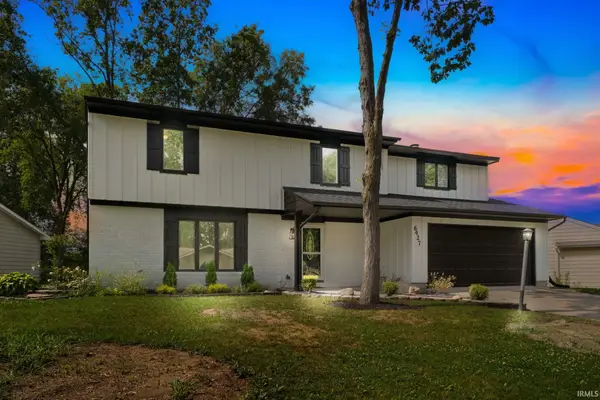1711 Thicket Court, Fort Wayne, IN 46814
Local realty services provided by:ERA Crossroads



Listed by:joelle rueferCell: 260-615-9085
Office:encore sotheby's international realty
MLS#:202522439
Source:Indiana Regional MLS
Price summary
- Price:$319,900
- Price per sq. ft.:$148.72
- Monthly HOA dues:$31.67
About this home
Welcome to the established community of Westchester Glens in the heart of Aboite Township. Located in a quiet cul-de-sac, this move-in ready home offers an efficient and flexible floor plan. The vaulted ceiling great room provides an open space for entertaining, featuring a beautiful brick front, gas-log fireplace. In the functional kitchen you'll find beautiful hickory cabinets with pull-outs, gas range, R/O system, newer appliances and a large island. The eat-in dining area seamlessly connects to the large three season room with easy breeze windows and access to the patio and tree-lined backyard. Tucked away for privacy, is the generously sized primary suite with ensuite featuring a walk-in shower, dual sink vanity and walk-in closet. Also on the main floor is an additional bedroom, office or play area. Upstairs are two bedrooms with a full bath and extensive attic storage. In addition to the oversized two car garage is a 12x12 built-in storage space off the back of the home equipped to hold your outdoor equipment, tools and toys. With easy access to Scott Road, the amenities of the Chestnut shopping area and the Fort Wayne Trails system, location of this home is unbeatable!
Contact an agent
Home facts
- Year built:1991
- Listing Id #:202522439
- Added:48 day(s) ago
- Updated:July 25, 2025 at 08:04 AM
Rooms and interior
- Bedrooms:4
- Total bathrooms:3
- Full bathrooms:2
- Living area:2,151 sq. ft.
Heating and cooling
- Cooling:Central Air
- Heating:Forced Air, Gas
Structure and exterior
- Year built:1991
- Building area:2,151 sq. ft.
- Lot area:0.32 Acres
Schools
- High school:Homestead
- Middle school:Woodside
- Elementary school:Deer Ridge
Utilities
- Water:City
- Sewer:City
Finances and disclosures
- Price:$319,900
- Price per sq. ft.:$148.72
- Tax amount:$2,585
New listings near 1711 Thicket Court
- New
 $349,900Active5 beds 4 baths2,402 sq. ft.
$349,900Active5 beds 4 baths2,402 sq. ft.6427 Londonderry Lane, Fort Wayne, IN 46835
MLS# 202530175Listed by: CENTURY 21 BRADLEY REALTY, INC - New
 $439,900Active3 beds 4 baths2,200 sq. ft.
$439,900Active3 beds 4 baths2,200 sq. ft.1227 W Berry Street, Fort Wayne, IN 46802
MLS# 202530145Listed by: EXP REALTY, LLC - New
 $225,000Active4 beds 2 baths1,500 sq. ft.
$225,000Active4 beds 2 baths1,500 sq. ft.4816 Hessen Cassel Road, Fort Wayne, IN 46806
MLS# 202530148Listed by: EXP REALTY, LLC - New
 $269,900Active4 beds 2 baths1,824 sq. ft.
$269,900Active4 beds 2 baths1,824 sq. ft.335 Marcelle Drive, Fort Wayne, IN 46845
MLS# 202530153Listed by: CENTURY 21 BRADLEY REALTY, INC - New
 $319,900Active4 beds 3 baths2,009 sq. ft.
$319,900Active4 beds 3 baths2,009 sq. ft.12325 Lanai Drive, Fort Wayne, IN 46818
MLS# 202530158Listed by: CENTURY 21 BRADLEY REALTY, INC - New
 $349,000Active3 beds 2 baths2,164 sq. ft.
$349,000Active3 beds 2 baths2,164 sq. ft.904 Pelham Drive, Fort Wayne, IN 46825
MLS# 202530128Listed by: MIKE THOMAS ASSOC., INC - New
 $260,000Active3 beds 2 baths1,329 sq. ft.
$260,000Active3 beds 2 baths1,329 sq. ft.1132 Fox Orchard Run, Fort Wayne, IN 46825
MLS# 202530139Listed by: MORKEN REAL ESTATE SERVICES, INC. - New
 $243,000Active3 beds 2 baths1,613 sq. ft.
$243,000Active3 beds 2 baths1,613 sq. ft.914 Kinnaird Avenue, Fort Wayne, IN 46807
MLS# 202530097Listed by: KELLER WILLIAMS REALTY GROUP - New
 $115,000Active3 beds 1 baths1,352 sq. ft.
$115,000Active3 beds 1 baths1,352 sq. ft.445 E Wildwood Avenue, Fort Wayne, IN 46806
MLS# 202530103Listed by: COLDWELL BANKER REAL ESTATE GROUP - New
 $324,900Active4 beds 3 baths1,767 sq. ft.
$324,900Active4 beds 3 baths1,767 sq. ft.4046 Shadowood Lakes Trail, Fort Wayne, IN 46818
MLS# 202530076Listed by: NORTH EASTERN GROUP REALTY
