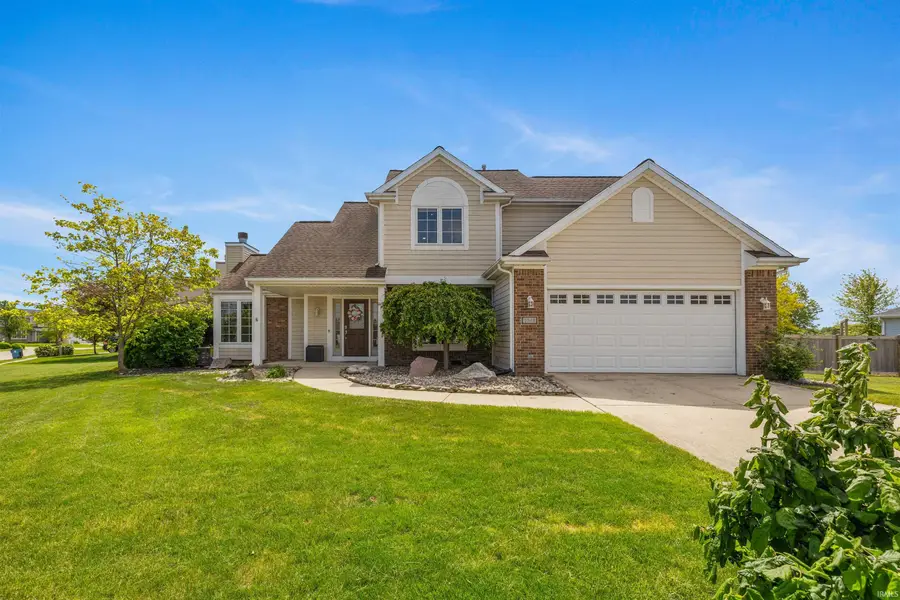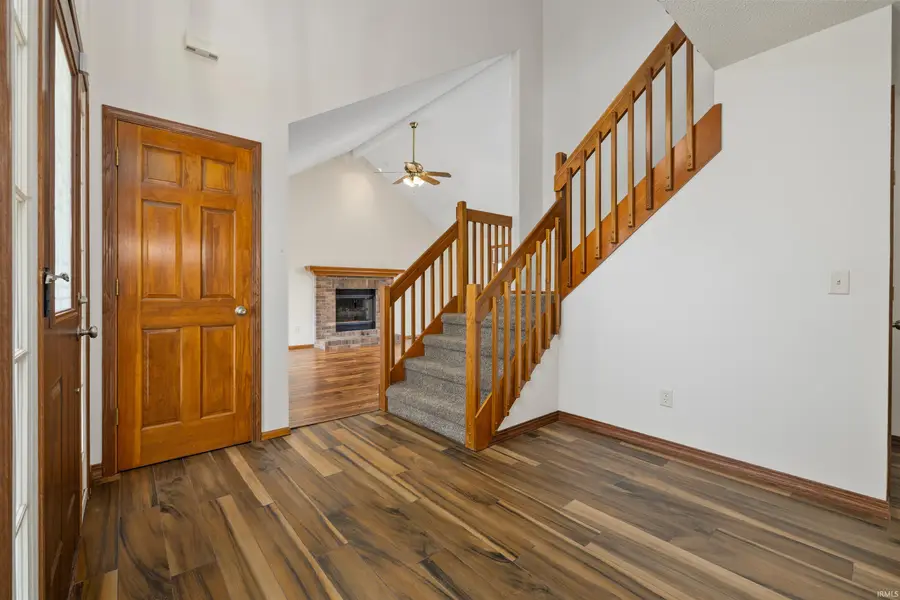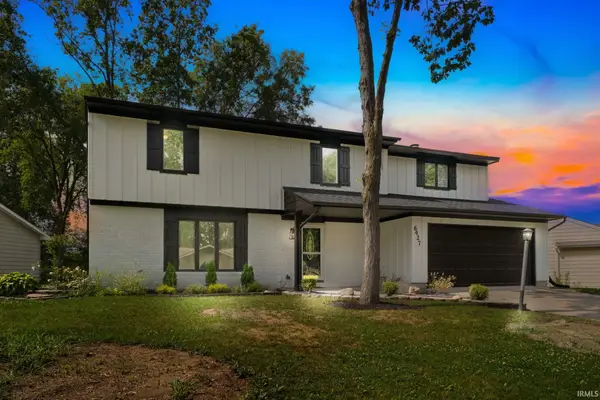2803 Walnut Run, Fort Wayne, IN 46814
Local realty services provided by:ERA First Advantage Realty, Inc.



Listed by:justin longardnerCell: 260-602-1690
Office:century 21 bradley realty, inc
MLS#:202519730
Source:Indiana Regional MLS
Price summary
- Price:$368,000
- Price per sq. ft.:$122.83
- Monthly HOA dues:$23.75
About this home
**OPEN HOUSE Sunday July 20th 1:00-3:00pm ** A gorgeous 3 bed, 2.5 bath gem on a corner lot in beautiful Walnut Creek. SWA schools and one of the biggest lots in the neighborhood! You'll enjoy the outside just as much as the inside featuring a HUGE fenced in backyard, lush landscaping, and a deck for entertaining! Upon walking inside you'll be greeted with a lovely foyer, blessed with tons of natural light. The great room features a gas fireplace, cathedral ceilings, and lots of windows! The kitchen is complete with a custom center island, lots of cabinetry and tons of counter space! A formal dining room is just off the kitchen. Basement, yes, it has a basement, perfect for a game room or just extra space! Upstairs, has a wonderful loft area, 3 beds, and full bath. The primary suite offers a large bathroom with a garden tub and walk in closet. New furnace and AC. A Whole Home Generac Generator is included and was recently serviced. A bonus storage room was added on to the garage, with double doors for lawn equipment. Don't miss this one!
Contact an agent
Home facts
- Year built:2001
- Listing Id #:202519730
- Added:64 day(s) ago
- Updated:July 25, 2025 at 02:56 PM
Rooms and interior
- Bedrooms:3
- Total bathrooms:3
- Full bathrooms:2
- Living area:2,596 sq. ft.
Heating and cooling
- Cooling:Central Air
- Heating:Forced Air, Gas
Structure and exterior
- Roof:Asphalt
- Year built:2001
- Building area:2,596 sq. ft.
- Lot area:0.34 Acres
Schools
- High school:Homestead
- Middle school:Woodside
- Elementary school:Covington
Utilities
- Water:City
- Sewer:City
Finances and disclosures
- Price:$368,000
- Price per sq. ft.:$122.83
- Tax amount:$2,967
New listings near 2803 Walnut Run
- New
 $225,000Active3 beds 2 baths1,360 sq. ft.
$225,000Active3 beds 2 baths1,360 sq. ft.4421 Sanford Lane, Fort Wayne, IN 46816
MLS# 202530185Listed by: MIKE THOMAS ASSOC., INC - Open Mon, 4 to 6pmNew
 $349,900Active4 beds 3 baths1,998 sq. ft.
$349,900Active4 beds 3 baths1,998 sq. ft.642 Barnsley Cove, Fort Wayne, IN 46845
MLS# 202530187Listed by: COLDWELL BANKER REAL ESTATE GR - New
 $9,400Active0.07 Acres
$9,400Active0.07 Acres1630 Kelly Drive, Fort Wayne, IN 46808
MLS# 202530181Listed by: EXP REALTY, LLC - New
 $349,900Active5 beds 4 baths2,402 sq. ft.
$349,900Active5 beds 4 baths2,402 sq. ft.6427 Londonderry Lane, Fort Wayne, IN 46835
MLS# 202530175Listed by: CENTURY 21 BRADLEY REALTY, INC - New
 $439,900Active3 beds 4 baths2,200 sq. ft.
$439,900Active3 beds 4 baths2,200 sq. ft.1227 W Berry Street, Fort Wayne, IN 46802
MLS# 202530145Listed by: EXP REALTY, LLC - New
 $225,000Active4 beds 2 baths1,500 sq. ft.
$225,000Active4 beds 2 baths1,500 sq. ft.4816 Hessen Cassel Road, Fort Wayne, IN 46806
MLS# 202530148Listed by: EXP REALTY, LLC - New
 $269,900Active4 beds 2 baths1,824 sq. ft.
$269,900Active4 beds 2 baths1,824 sq. ft.335 Marcelle Drive, Fort Wayne, IN 46845
MLS# 202530153Listed by: CENTURY 21 BRADLEY REALTY, INC - New
 $319,900Active4 beds 3 baths2,009 sq. ft.
$319,900Active4 beds 3 baths2,009 sq. ft.12325 Lanai Drive, Fort Wayne, IN 46818
MLS# 202530158Listed by: CENTURY 21 BRADLEY REALTY, INC - New
 $349,000Active3 beds 2 baths2,164 sq. ft.
$349,000Active3 beds 2 baths2,164 sq. ft.904 Pelham Drive, Fort Wayne, IN 46825
MLS# 202530128Listed by: MIKE THOMAS ASSOC., INC - New
 $260,000Active3 beds 2 baths1,329 sq. ft.
$260,000Active3 beds 2 baths1,329 sq. ft.1132 Fox Orchard Run, Fort Wayne, IN 46825
MLS# 202530139Listed by: MORKEN REAL ESTATE SERVICES, INC.
