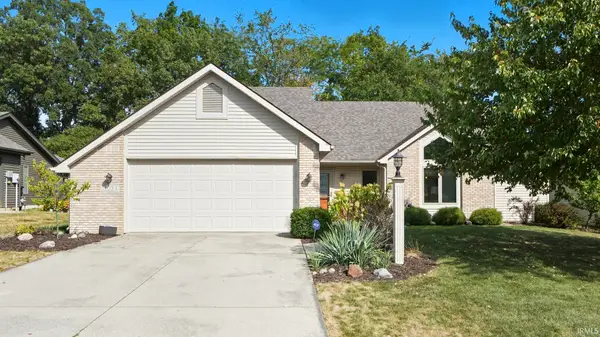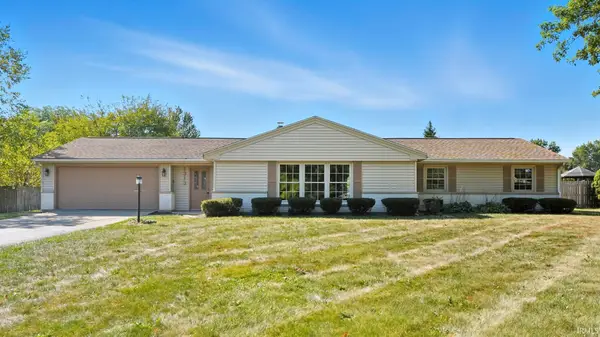2870 Treviso Way, Fort Wayne, IN 46814
Local realty services provided by:ERA First Advantage Realty, Inc.
Listed by:jacob hegeCell: 260-431-4974
Office:uptown realty group
MLS#:202533889
Source:Indiana Regional MLS
Price summary
- Price:$356,900
- Price per sq. ft.:$211.68
- Monthly HOA dues:$31.25
About this home
Welcome to this beautifully crafted 3-bedroom, 2-bath ranch built by KAM Construction, located in the award-winning Southwest Allen County Schools district and close to shopping, dining, entertainment, and highway access. The open floor plan features rich hardwood flooring, soaring ceilings, and an inviting gas fireplace, while the gourmet kitchen boasts granite countertops, stainless steel appliances, a spacious island with seating, custom cabinetry, and a corner walk-in pantry—perfect for both entertaining and everyday living. The luxurious master suite includes a large walk-in closet, dual vanities, and a beautifully tiled walk-in shower, while thoughtful details such as arched doorways, tray ceilings, and meticulously painted trim showcase quality throughout. An oversized 3-car garage provides plenty of storage and parking, and the backyard with patio offers a peaceful retreat for gatherings and relaxation.
Contact an agent
Home facts
- Year built:2016
- Listing ID #:202533889
- Added:22 day(s) ago
- Updated:September 11, 2025 at 07:27 AM
Rooms and interior
- Bedrooms:3
- Total bathrooms:2
- Full bathrooms:2
- Living area:1,686 sq. ft.
Heating and cooling
- Cooling:Central Air
- Heating:Gas
Structure and exterior
- Year built:2016
- Building area:1,686 sq. ft.
- Lot area:0.38 Acres
Schools
- High school:Homestead
- Middle school:Woodside
- Elementary school:Covington
Utilities
- Water:City
- Sewer:City
Finances and disclosures
- Price:$356,900
- Price per sq. ft.:$211.68
- Tax amount:$2,718
New listings near 2870 Treviso Way
- New
 $365,000Active4 beds 3 baths2,362 sq. ft.
$365,000Active4 beds 3 baths2,362 sq. ft.11035 Old Oak Trail, Fort Wayne, IN 46845
MLS# 202537396Listed by: CENTURY 21 BRADLEY REALTY, INC - New
 $429,900Active4 beds 3 baths2,165 sq. ft.
$429,900Active4 beds 3 baths2,165 sq. ft.12203 Speranza Drive, Fort Wayne, IN 46818
MLS# 202537400Listed by: AMERICAN DREAM TEAM REAL ESTATE BROKERS - New
 $210,000Active2 beds 1 baths1,620 sq. ft.
$210,000Active2 beds 1 baths1,620 sq. ft.9349 Auburn Road, Fort Wayne, IN 46825
MLS# 202537405Listed by: CENTURY 21 BRADLEY REALTY, INC - Open Sat, 12 to 2pmNew
 $729,900Active5 beds 5 baths4,860 sq. ft.
$729,900Active5 beds 5 baths4,860 sq. ft.12733 Covington Manor Farms Road, Fort Wayne, IN 46814
MLS# 202537362Listed by: MIKE THOMAS ASSOC., INC - New
 $273,700Active4 beds 2 baths2,435 sq. ft.
$273,700Active4 beds 2 baths2,435 sq. ft.4015 Wedgewood Drive, Fort Wayne, IN 46815
MLS# 202537366Listed by: NESS BROS. REALTORS & AUCTIONEERS - New
 $279,900Active4 beds 2 baths2,380 sq. ft.
$279,900Active4 beds 2 baths2,380 sq. ft.5532 Riviera Drive, Fort Wayne, IN 46825
MLS# 202537359Listed by: CENTURY 21 BRADLEY REALTY, INC - Open Tue, 3 to 5pmNew
 $389,900Active3 beds 2 baths1,643 sq. ft.
$389,900Active3 beds 2 baths1,643 sq. ft.11903 Cross Winds Way, Fort Wayne, IN 46818
MLS# 202537335Listed by: CENTURY 21 BRADLEY REALTY, INC - New
 $294,900Active3 beds 2 baths1,852 sq. ft.
$294,900Active3 beds 2 baths1,852 sq. ft.1313 Ludwig Park Drive, Fort Wayne, IN 46825
MLS# 202537336Listed by: COLDWELL BANKER REAL ESTATE GROUP - New
 $230,000Active3 beds 1 baths1,626 sq. ft.
$230,000Active3 beds 1 baths1,626 sq. ft.1412 Apricot Court, Fort Wayne, IN 46825
MLS# 202537331Listed by: HOSLER REALTY INC - KENDALLVILLE - New
 $289,900Active3 beds 2 baths1,801 sq. ft.
$289,900Active3 beds 2 baths1,801 sq. ft.3201 Parnell Avenue, Fort Wayne, IN 46805
MLS# 202537326Listed by: COLDWELL BANKER REAL ESTATE GR
