3430 Kewatin Court, Fort Wayne, IN 46815
Local realty services provided by:ERA First Advantage Realty, Inc.
3430 Kewatin Court,Fort Wayne, IN 46815
$254,900
- 4 Beds
- 3 Baths
- 2,128 sq. ft.
- Single family
- Pending
Listed by:karen tuggle-dizeCell: 260-348-6517
Office:coldwell banker real estate group
MLS#:202531941
Source:Indiana Regional MLS
Price summary
- Price:$254,900
- Price per sq. ft.:$119.78
- Monthly HOA dues:$3.75
About this home
You will Love the Park like setting of this large cul-de-sac lot! As you Enter the Grand Foyer, Notice the Attention to Detail w/Crown Moulding, updated laminate flooring & Open staircase to the upper level! WOW! Grand Master suite w/a full wall of closets! Updated master bath w/shower, & linen closet too! Lg Open Concept Kitchen, Dining & Family. The open areas are perfect for Entertaining your Guests! Formal dining & Living room w/so many options! A few of the many wonderful upgrades; updated vinyl windows, vinyl patio slider new May 2024. Lg stainless steel Kitchen sink, faucet & backsplash. New carpet on main level in Family Room, Great room, staircase & throughout upper hallway 10/2024. Light modern Vinyl plank flooring throughout the kitchen, dining, foyer 10/24. 1/2 bath vinyl 7/25. Updated light fixtures. New Roof w/complete tear off & dimentional shingles 2018. Stove/Oven, dishwasher, & microwave 2022, Refrigerator 2021. Did I mention the loads of storage closets throughout?! Outside you may Relax on your brick patio, by the firepit or play ball in the lg rear yard! This home has something for everyone! Spacious 24x22 garage w/cabinetry for storage too!
Contact an agent
Home facts
- Year built:1965
- Listing ID #:202531941
- Added:47 day(s) ago
- Updated:September 28, 2025 at 04:41 AM
Rooms and interior
- Bedrooms:4
- Total bathrooms:3
- Full bathrooms:2
- Living area:2,128 sq. ft.
Heating and cooling
- Cooling:Multiple Cooling Units, Window
- Heating:Baseboard, Ceiling, Electric
Structure and exterior
- Roof:Dimensional Shingles
- Year built:1965
- Building area:2,128 sq. ft.
- Lot area:0.28 Acres
Schools
- High school:Snider
- Middle school:Blackhawk
- Elementary school:Croninger
Utilities
- Water:City
- Sewer:City
Finances and disclosures
- Price:$254,900
- Price per sq. ft.:$119.78
- Tax amount:$2,481
New listings near 3430 Kewatin Court
- New
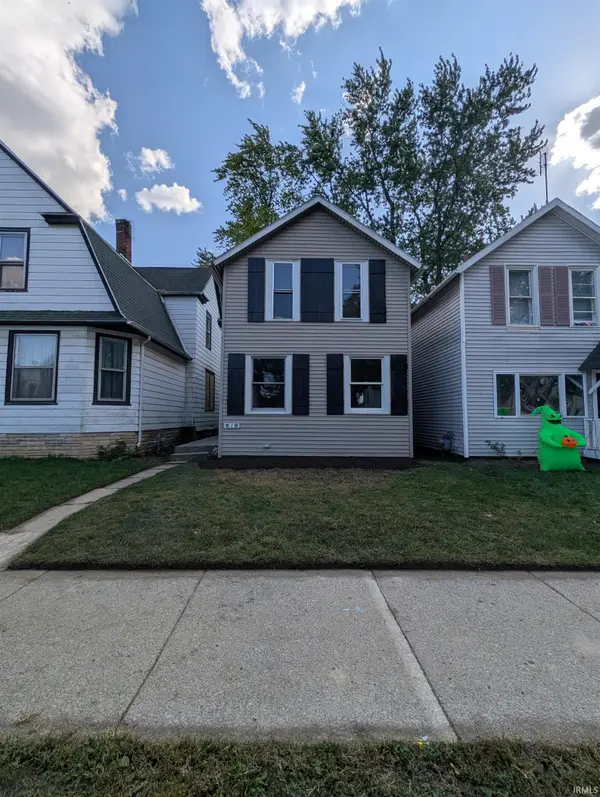 $109,900Active2 beds 2 baths1,083 sq. ft.
$109,900Active2 beds 2 baths1,083 sq. ft.619 Third Street, Fort Wayne, IN 46808
MLS# 202539290Listed by: NORTH EASTERN GROUP REALTY - New
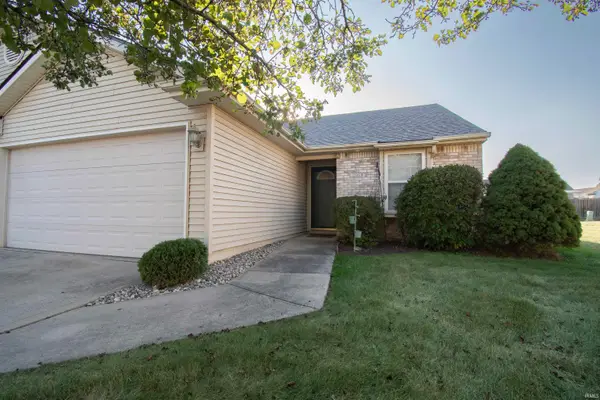 $210,000Active2 beds 2 baths1,110 sq. ft.
$210,000Active2 beds 2 baths1,110 sq. ft.2019 Blue Sage Cove, Fort Wayne, IN 46808
MLS# 202539289Listed by: HOSLER REALTY INC - KENDALLVILLE - New
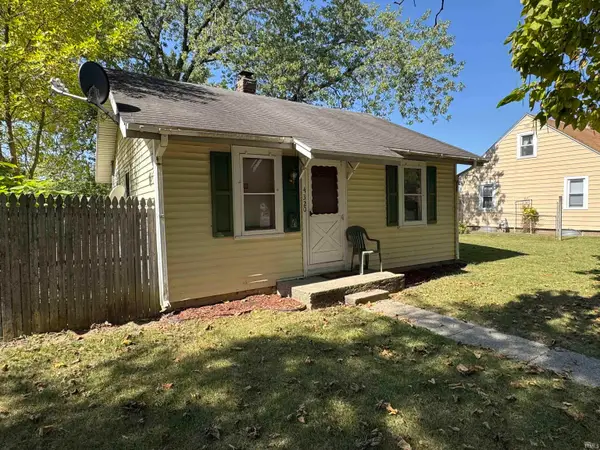 $69,900Active1 beds 1 baths576 sq. ft.
$69,900Active1 beds 1 baths576 sq. ft.4320 Avondale Drive, Fort Wayne, IN 46806
MLS# 202539283Listed by: CENTURY 21 BRADLEY REALTY, INC - New
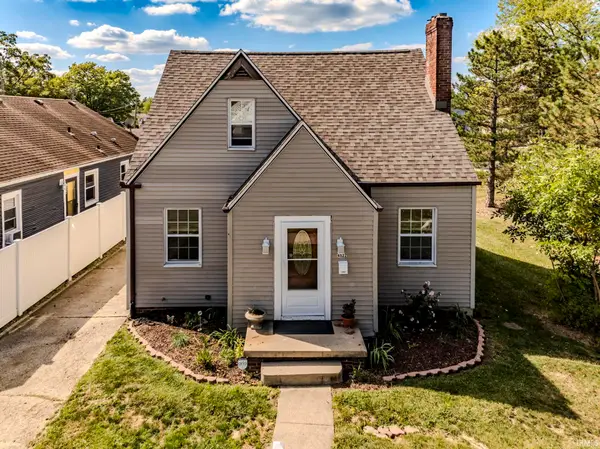 $172,900Active4 beds 2 baths1,647 sq. ft.
$172,900Active4 beds 2 baths1,647 sq. ft.4522 S Calhoun Street, Fort Wayne, IN 46807
MLS# 202539277Listed by: CENTURY 21 BRADLEY REALTY, INC - New
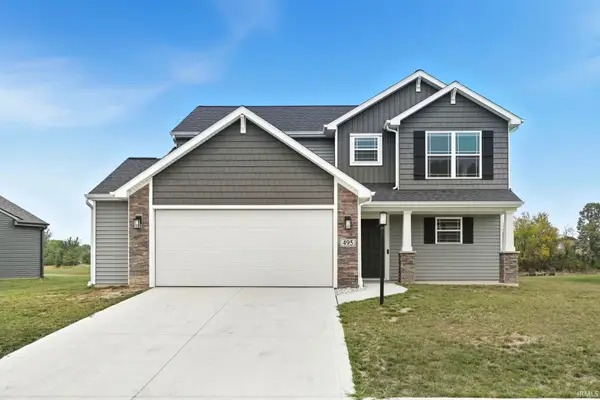 $399,900Active4 beds 3 baths1,938 sq. ft.
$399,900Active4 beds 3 baths1,938 sq. ft.495 Merriweather Passage, Fort Wayne, IN 46845
MLS# 202539256Listed by: CENTURY 21 BRADLEY REALTY, INC - New
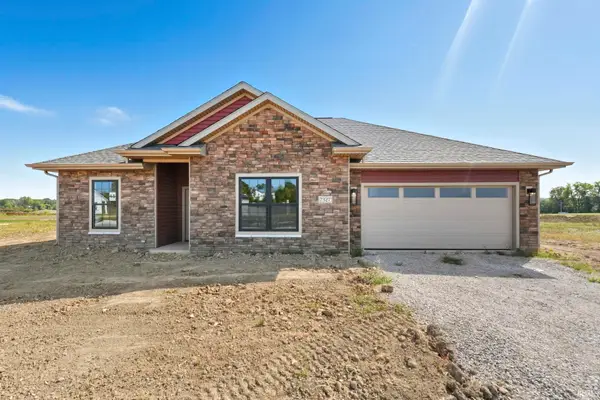 $360,875Active3 beds 2 baths1,575 sq. ft.
$360,875Active3 beds 2 baths1,575 sq. ft.7327 Starks (lot 41) Boulevard, Fort Wayne, IN 46816
MLS# 202539245Listed by: JM REALTY ASSOCIATES, INC. - New
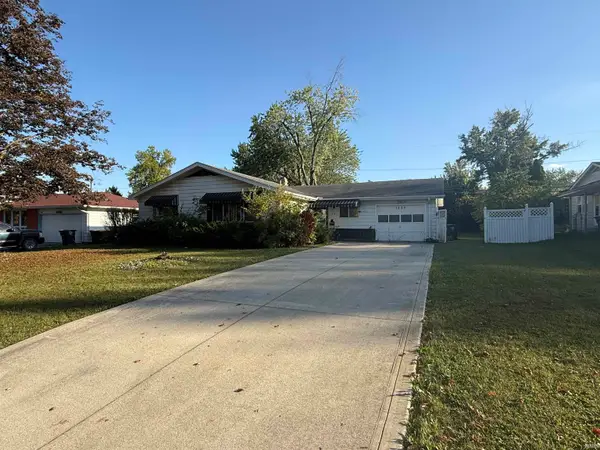 $159,900Active3 beds 2 baths1,616 sq. ft.
$159,900Active3 beds 2 baths1,616 sq. ft.2824 Ashcroft Drive, Fort Wayne, IN 46806
MLS# 202539246Listed by: JM REALTY ASSOCIATES, INC. - New
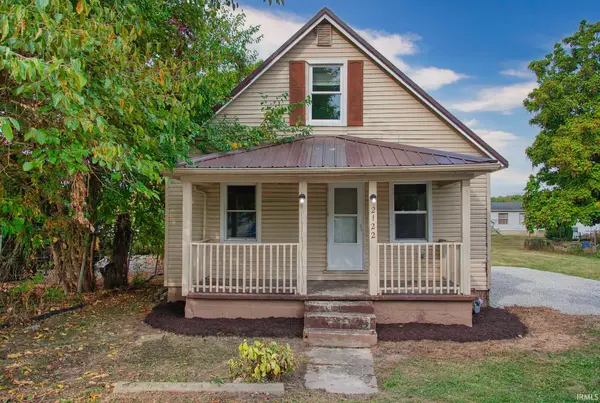 $119,900Active2 beds 1 baths1,260 sq. ft.
$119,900Active2 beds 1 baths1,260 sq. ft.2122 Morris Street, Fort Wayne, IN 46802
MLS# 202539230Listed by: NORTH EASTERN GROUP REALTY - New
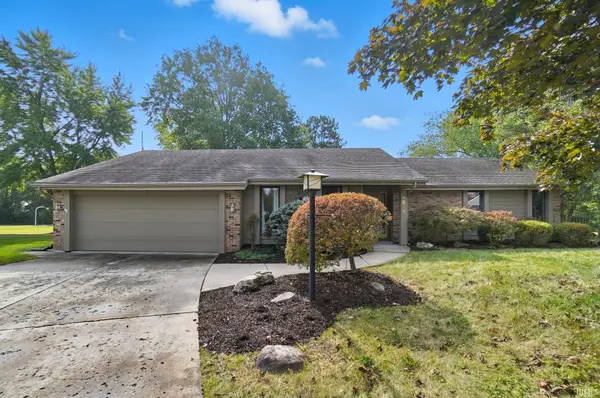 Listed by ERA$379,900Active3 beds 3 baths3,806 sq. ft.
Listed by ERA$379,900Active3 beds 3 baths3,806 sq. ft.4631 Gray Owl Place, Fort Wayne, IN 46804
MLS# 202539219Listed by: ERA CROSSROADS - New
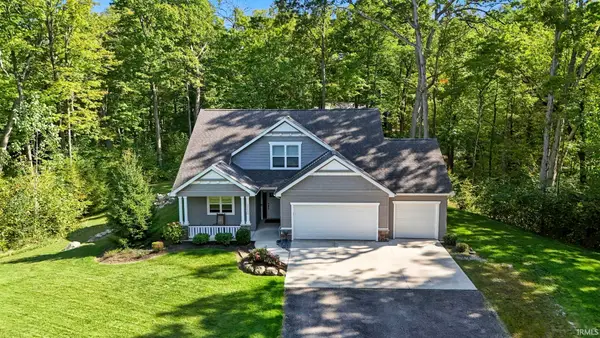 $455,000Active4 beds 3 baths1,953 sq. ft.
$455,000Active4 beds 3 baths1,953 sq. ft.3230 Windwood Trail, Fort Wayne, IN 46845
MLS# 202539201Listed by: SCHEERER MCCULLOCH REAL ESTATE
