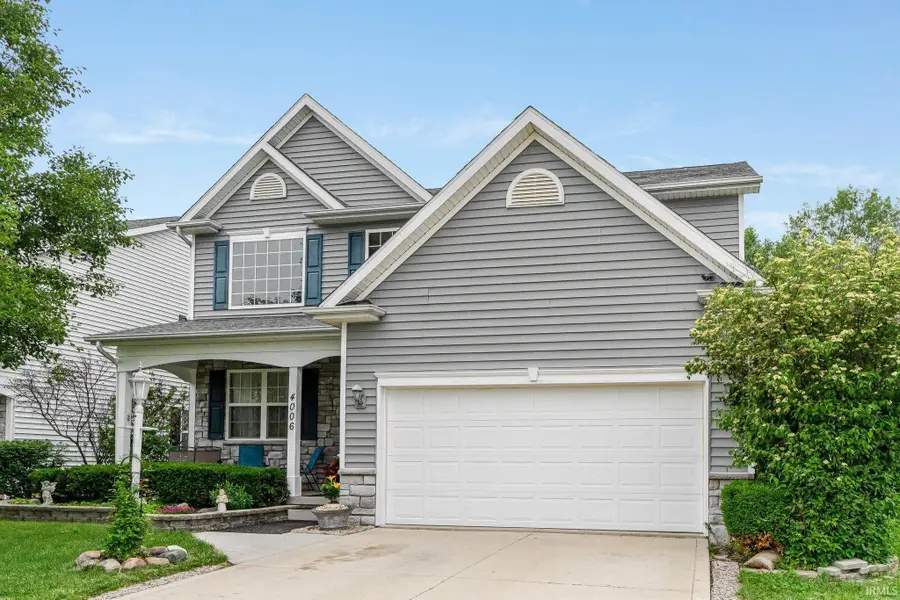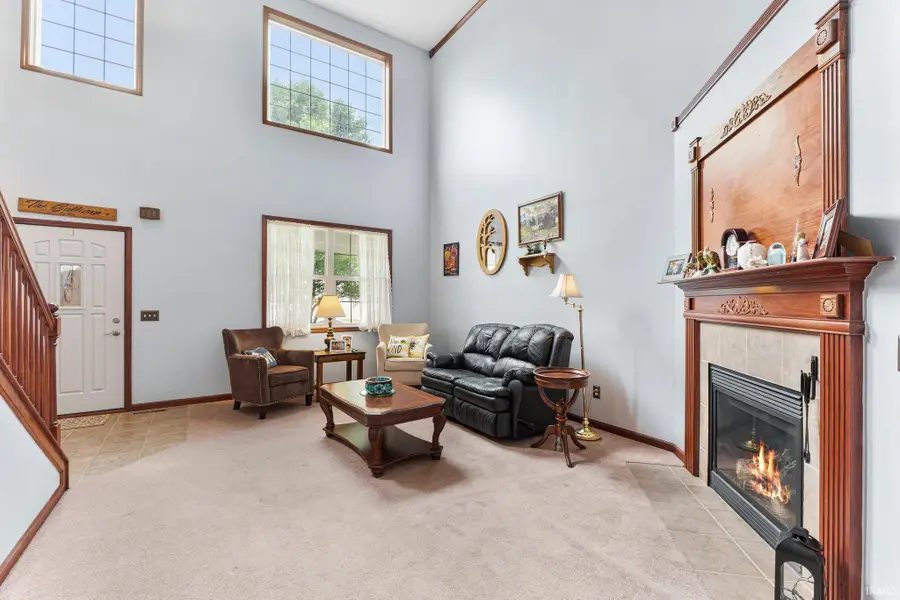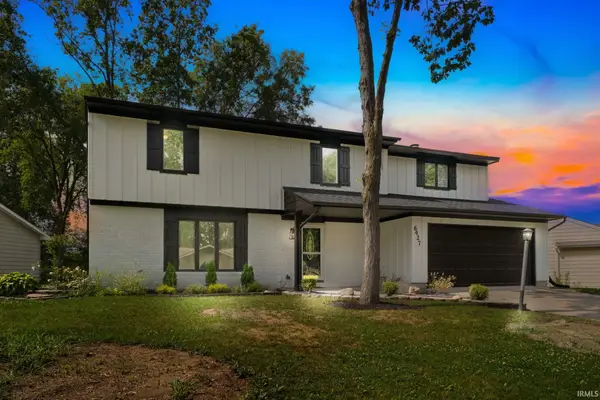4006 Ravens Cove Run, Fort Wayne, IN 46818
Local realty services provided by:ERA Crossroads



4006 Ravens Cove Run,Fort Wayne, IN 46818
$365,900
- 4 Beds
- 4 Baths
- 3,540 sq. ft.
- Single family
- Active
Listed by:jason fritchaCell: 260-417-7629
Office:north eastern group realty
MLS#:202523711
Source:Indiana Regional MLS
Price summary
- Price:$365,900
- Price per sq. ft.:$92.26
- Monthly HOA dues:$14.58
About this home
Step inside this stunning two-story residence featuring soaring elevated ceilings and an abundance of natural light streaming through tall windows. The expansive family room on the upper level and an inviting living room on the main level anchored by a cozy fireplace, are perfect spaces for hosting gatherings with friends & family or enjoying a relaxing evening by yourself. The fully finished basement offers flexible space—ideal for a home theater, game room, or escape to the large utility room to work on those special hobbies and projects. Upstairs, spacious bedrooms provide privacy and comfort, while well-appointed walk-in closets ensure convenience and style in 2 of the bedrooms. Outside, retreat into your private partially-wooded backyard sanctuary—a serene setting for morning coffee on the deck or alfresco dinners under the stars. With over 3,500 square feet of soundly maintained living space, recent updates like: **BRAND NEW CENTRAL AIR CONDITIONER & THERMOSTAT!** (July 2025), exterior of house professionally power washed (2025), back deck professionally primed and painted (2025), carpets professionally cleaned on main level & both staircases, new primary bedroom walk-in shower (2022), and interior of home professionally painted (2022), this home is quite impressive and truly move-in ready.
Contact an agent
Home facts
- Year built:2005
- Listing Id #:202523711
- Added:41 day(s) ago
- Updated:July 25, 2025 at 02:56 PM
Rooms and interior
- Bedrooms:4
- Total bathrooms:4
- Full bathrooms:2
- Living area:3,540 sq. ft.
Heating and cooling
- Cooling:Central Air
- Heating:Forced Air, Gas
Structure and exterior
- Roof:Asphalt
- Year built:2005
- Building area:3,540 sq. ft.
- Lot area:0.15 Acres
Schools
- High school:Northrop
- Middle school:Shawnee
- Elementary school:Washington Center
Utilities
- Water:City
- Sewer:City
Finances and disclosures
- Price:$365,900
- Price per sq. ft.:$92.26
- Tax amount:$3,077
New listings near 4006 Ravens Cove Run
- New
 $225,000Active3 beds 2 baths1,360 sq. ft.
$225,000Active3 beds 2 baths1,360 sq. ft.4421 Sanford Lane, Fort Wayne, IN 46816
MLS# 202530185Listed by: MIKE THOMAS ASSOC., INC - New
 $349,900Active4 beds 3 baths1,998 sq. ft.
$349,900Active4 beds 3 baths1,998 sq. ft.642 Barnsley Cove, Fort Wayne, IN 46845
MLS# 202530187Listed by: COLDWELL BANKER REAL ESTATE GR - New
 $9,400Active0.07 Acres
$9,400Active0.07 Acres1630 Kelly Drive, Fort Wayne, IN 46808
MLS# 202530181Listed by: EXP REALTY, LLC - New
 $349,900Active5 beds 4 baths2,402 sq. ft.
$349,900Active5 beds 4 baths2,402 sq. ft.6427 Londonderry Lane, Fort Wayne, IN 46835
MLS# 202530175Listed by: CENTURY 21 BRADLEY REALTY, INC - New
 $439,900Active3 beds 4 baths2,200 sq. ft.
$439,900Active3 beds 4 baths2,200 sq. ft.1227 W Berry Street, Fort Wayne, IN 46802
MLS# 202530145Listed by: EXP REALTY, LLC - New
 $225,000Active4 beds 2 baths1,500 sq. ft.
$225,000Active4 beds 2 baths1,500 sq. ft.4816 Hessen Cassel Road, Fort Wayne, IN 46806
MLS# 202530148Listed by: EXP REALTY, LLC - New
 $269,900Active4 beds 2 baths1,824 sq. ft.
$269,900Active4 beds 2 baths1,824 sq. ft.335 Marcelle Drive, Fort Wayne, IN 46845
MLS# 202530153Listed by: CENTURY 21 BRADLEY REALTY, INC - New
 $319,900Active4 beds 3 baths2,009 sq. ft.
$319,900Active4 beds 3 baths2,009 sq. ft.12325 Lanai Drive, Fort Wayne, IN 46818
MLS# 202530158Listed by: CENTURY 21 BRADLEY REALTY, INC - New
 $349,000Active3 beds 2 baths2,164 sq. ft.
$349,000Active3 beds 2 baths2,164 sq. ft.904 Pelham Drive, Fort Wayne, IN 46825
MLS# 202530128Listed by: MIKE THOMAS ASSOC., INC - New
 $260,000Active3 beds 2 baths1,329 sq. ft.
$260,000Active3 beds 2 baths1,329 sq. ft.1132 Fox Orchard Run, Fort Wayne, IN 46825
MLS# 202530139Listed by: MORKEN REAL ESTATE SERVICES, INC.
