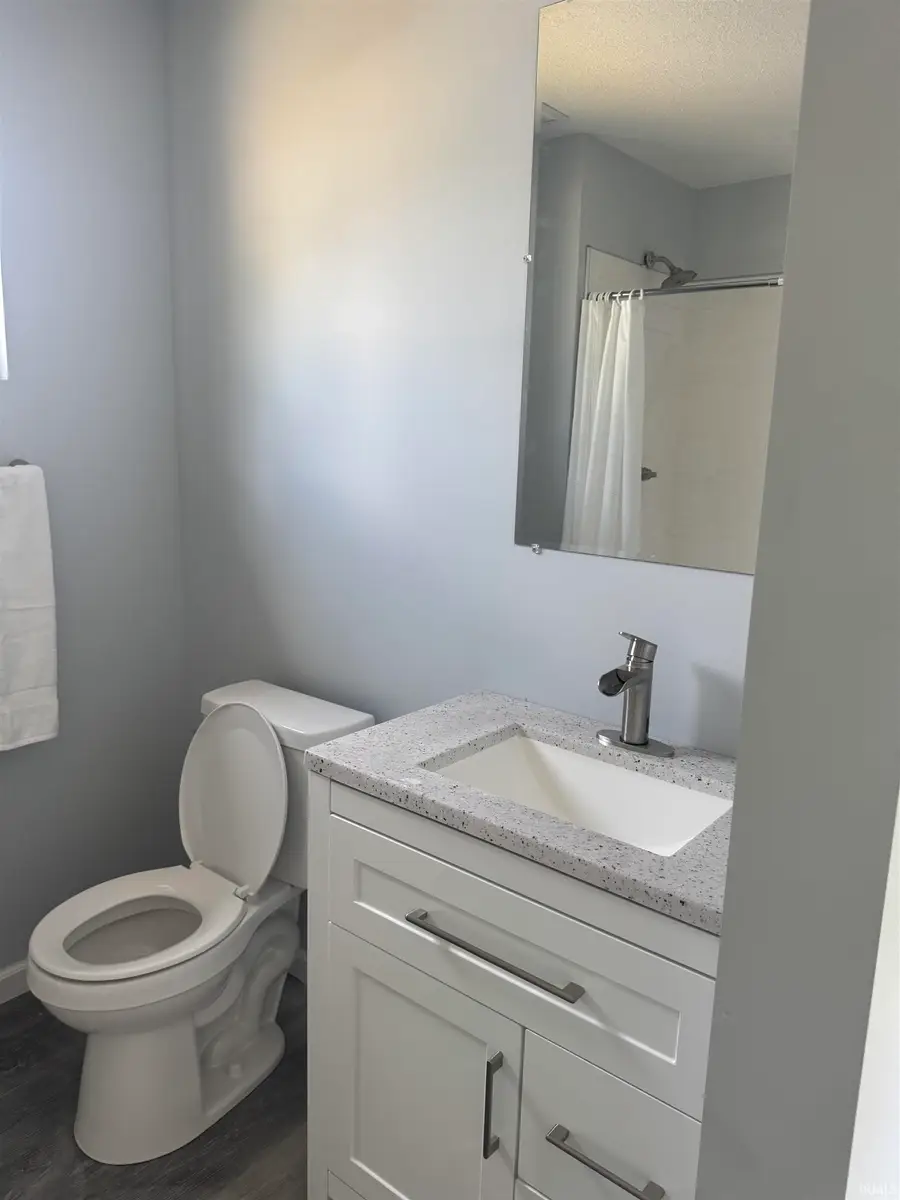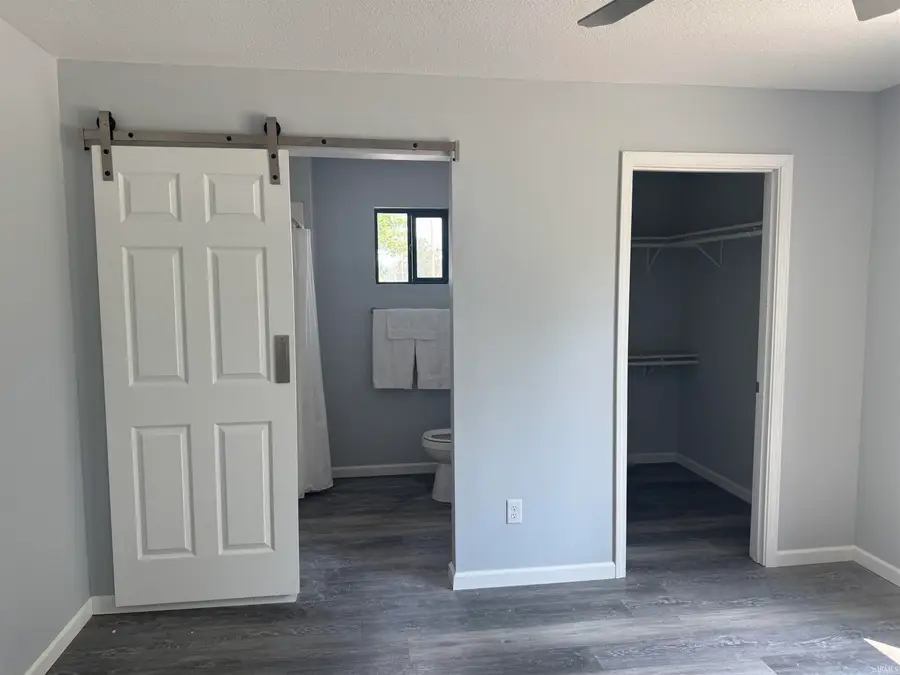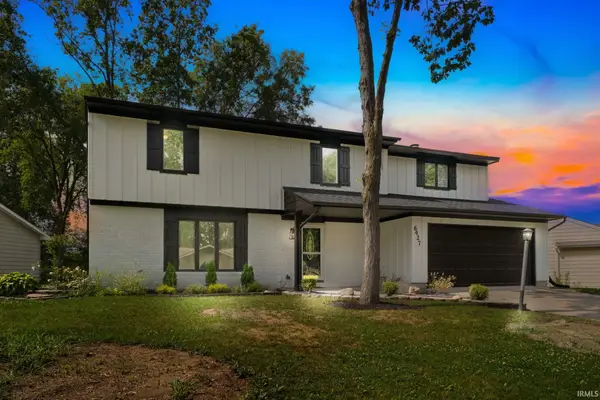4307 Gaywood Drive, Fort Wayne, IN 46806
Local realty services provided by:ERA Crossroads



Listed by:deedra mauricio
Office:bnd property management
MLS#:202528224
Source:Indiana Regional MLS
Price summary
- Price:$195,000
- Price per sq. ft.:$156.25
About this home
Welcome to this beautifully crafted new construction home, offering the perfect blend of style, comfort, and convenience. This 3-bedroom, 2-bath residence spans 1,248 square feet and is thoughtfully designed to maximize space and functionality—all just minutes away from the heart of downtown. Step inside to discover durable, low-maintenance vinyl flooring that flows seamlessly throughout the entire home, providing a modern and cohesive look. The heart of the home features an open-concept living and kitchen area with soaring 14-foot vaulted ceilings. The chef-inspired kitchen boasts sleek, brand-new appliances including a refrigerator, electric range, built-in microwave, and dishwasher—all included with the home. Ample counter space, contemporary cabinetry, and stylish fixtures make this kitchen as functional as it is beautiful. The owner’s suite is a true retreat, complete with a walk-in closet and a private en suite bathroom featuring a large walk-in shower with modern tile finishes. The additional two bedrooms offer generous closet space and easy access to the second full bathroom, making this layout ideal for families, guests, or a home office setup. Step outside to enjoy the covered front porch, perfect for your morning coffee, or head to the back patio, where you’ll find a partially fenced-in backyard—ideal for pets, kids, or outdoor entertaining. Off-street parking provides added convenience and peace of mind. Located just a short drive from downtown, you’ll have quick access to shopping, dining, parks, and major highways—everything you need is right at your fingertips. Whether you're a first-time homebuyer, downsizing, or simply looking for a fresh start, this brand-new home checks all the boxes. Don’t miss your chance to own a beautifully designed, move-in-ready—schedule your private showing today!
Contact an agent
Home facts
- Year built:2025
- Listing Id #:202528224
- Added:12 day(s) ago
- Updated:July 25, 2025 at 08:04 AM
Rooms and interior
- Bedrooms:3
- Total bathrooms:2
- Full bathrooms:2
- Living area:1,248 sq. ft.
Heating and cooling
- Cooling:Central Air
- Heating:Forced Air, Gas
Structure and exterior
- Roof:Asphalt
- Year built:2025
- Building area:1,248 sq. ft.
- Lot area:0.15 Acres
Schools
- High school:South Side
- Middle school:Lane
- Elementary school:Abbett
Utilities
- Water:City
- Sewer:City
Finances and disclosures
- Price:$195,000
- Price per sq. ft.:$156.25
- Tax amount:$153
New listings near 4307 Gaywood Drive
- New
 $225,000Active3 beds 2 baths1,360 sq. ft.
$225,000Active3 beds 2 baths1,360 sq. ft.4421 Sanford Lane, Fort Wayne, IN 46816
MLS# 202530185Listed by: MIKE THOMAS ASSOC., INC - New
 $349,900Active4 beds 3 baths1,998 sq. ft.
$349,900Active4 beds 3 baths1,998 sq. ft.642 Barnsley Cove, Fort Wayne, IN 46845
MLS# 202530187Listed by: COLDWELL BANKER REAL ESTATE GR - New
 $9,400Active0.07 Acres
$9,400Active0.07 Acres1630 Kelly Drive, Fort Wayne, IN 46808
MLS# 202530181Listed by: EXP REALTY, LLC - New
 $349,900Active5 beds 4 baths2,402 sq. ft.
$349,900Active5 beds 4 baths2,402 sq. ft.6427 Londonderry Lane, Fort Wayne, IN 46835
MLS# 202530175Listed by: CENTURY 21 BRADLEY REALTY, INC - New
 $439,900Active3 beds 4 baths2,200 sq. ft.
$439,900Active3 beds 4 baths2,200 sq. ft.1227 W Berry Street, Fort Wayne, IN 46802
MLS# 202530145Listed by: EXP REALTY, LLC - New
 $225,000Active4 beds 2 baths1,500 sq. ft.
$225,000Active4 beds 2 baths1,500 sq. ft.4816 Hessen Cassel Road, Fort Wayne, IN 46806
MLS# 202530148Listed by: EXP REALTY, LLC - New
 $269,900Active4 beds 2 baths1,824 sq. ft.
$269,900Active4 beds 2 baths1,824 sq. ft.335 Marcelle Drive, Fort Wayne, IN 46845
MLS# 202530153Listed by: CENTURY 21 BRADLEY REALTY, INC - New
 $319,900Active4 beds 3 baths2,009 sq. ft.
$319,900Active4 beds 3 baths2,009 sq. ft.12325 Lanai Drive, Fort Wayne, IN 46818
MLS# 202530158Listed by: CENTURY 21 BRADLEY REALTY, INC - New
 $349,000Active3 beds 2 baths2,164 sq. ft.
$349,000Active3 beds 2 baths2,164 sq. ft.904 Pelham Drive, Fort Wayne, IN 46825
MLS# 202530128Listed by: MIKE THOMAS ASSOC., INC - New
 $260,000Active3 beds 2 baths1,329 sq. ft.
$260,000Active3 beds 2 baths1,329 sq. ft.1132 Fox Orchard Run, Fort Wayne, IN 46825
MLS# 202530139Listed by: MORKEN REAL ESTATE SERVICES, INC.
