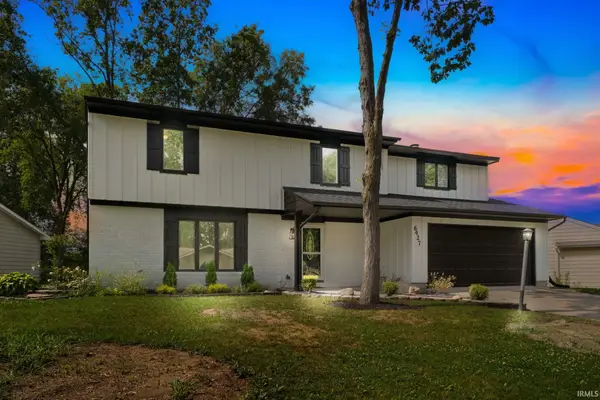4421 Bowser Avenue, Fort Wayne, IN 46806
Local realty services provided by:ERA Crossroads



Listed by:david budd
Office:tree city realty
MLS#:202527196
Source:Indiana Regional MLS
Price summary
- Price:$199,800
- Price per sq. ft.:$141.9
About this home
Luxury Meets Affordability – Under $200K! This beautifully designed 3-bedroom, 2-bath home offers 1,408 sq ft of well-planned living space—and luxury upgrades you wouldn’t expect at this price point.Gourmet Kitchen Highlights include: French door refrigerator, five-burner stove with built-in griddle, vented microwave exhaust system, high-end dishwasher with a 3rd top rack, 10-inch deep sink perfect for oversized cookware, and sleek granite countertops.Master Suite Retreat: with a private en-suite bathroom and a generously sized walk-in closet. Bathroom features Bluetooth speaker enabled exhaust fan with variable color LED light. This home blends comfort, functionality, and upscale finishes in a way that feels truly high-end without the high-end price. Priced under $200,000, this is your opportunity to enjoy luxury living at an unbeatable value. Don't miss out—this one won’t last!
Contact an agent
Home facts
- Year built:2025
- Listing Id #:202527196
- Added:17 day(s) ago
- Updated:July 30, 2025 at 07:42 PM
Rooms and interior
- Bedrooms:3
- Total bathrooms:2
- Full bathrooms:2
- Living area:1,408 sq. ft.
Heating and cooling
- Cooling:Central Air
- Heating:Forced Air, Gas
Structure and exterior
- Year built:2025
- Building area:1,408 sq. ft.
- Lot area:0.12 Acres
Schools
- High school:South Side
- Middle school:Lane
- Elementary school:Abbett
Utilities
- Water:City
- Sewer:City
Finances and disclosures
- Price:$199,800
- Price per sq. ft.:$141.9
- Tax amount:$69
New listings near 4421 Bowser Avenue
- New
 $9,400Active0.07 Acres
$9,400Active0.07 Acres1630 Kelly Drive, Fort Wayne, IN 46808
MLS# 202530181Listed by: EXP REALTY, LLC - New
 $349,900Active5 beds 4 baths2,402 sq. ft.
$349,900Active5 beds 4 baths2,402 sq. ft.6427 Londonderry Lane, Fort Wayne, IN 46835
MLS# 202530175Listed by: CENTURY 21 BRADLEY REALTY, INC - New
 $439,900Active3 beds 4 baths2,200 sq. ft.
$439,900Active3 beds 4 baths2,200 sq. ft.1227 W Berry Street, Fort Wayne, IN 46802
MLS# 202530145Listed by: EXP REALTY, LLC - New
 $225,000Active4 beds 2 baths1,500 sq. ft.
$225,000Active4 beds 2 baths1,500 sq. ft.4816 Hessen Cassel Road, Fort Wayne, IN 46806
MLS# 202530148Listed by: EXP REALTY, LLC - New
 $269,900Active4 beds 2 baths1,824 sq. ft.
$269,900Active4 beds 2 baths1,824 sq. ft.335 Marcelle Drive, Fort Wayne, IN 46845
MLS# 202530153Listed by: CENTURY 21 BRADLEY REALTY, INC - New
 $319,900Active4 beds 3 baths2,009 sq. ft.
$319,900Active4 beds 3 baths2,009 sq. ft.12325 Lanai Drive, Fort Wayne, IN 46818
MLS# 202530158Listed by: CENTURY 21 BRADLEY REALTY, INC - New
 $349,000Active3 beds 2 baths2,164 sq. ft.
$349,000Active3 beds 2 baths2,164 sq. ft.904 Pelham Drive, Fort Wayne, IN 46825
MLS# 202530128Listed by: MIKE THOMAS ASSOC., INC - New
 $260,000Active3 beds 2 baths1,329 sq. ft.
$260,000Active3 beds 2 baths1,329 sq. ft.1132 Fox Orchard Run, Fort Wayne, IN 46825
MLS# 202530139Listed by: MORKEN REAL ESTATE SERVICES, INC. - New
 $243,000Active3 beds 2 baths1,613 sq. ft.
$243,000Active3 beds 2 baths1,613 sq. ft.914 Kinnaird Avenue, Fort Wayne, IN 46807
MLS# 202530097Listed by: KELLER WILLIAMS REALTY GROUP - New
 $115,000Active3 beds 1 baths1,352 sq. ft.
$115,000Active3 beds 1 baths1,352 sq. ft.445 E Wildwood Avenue, Fort Wayne, IN 46806
MLS# 202530103Listed by: COLDWELL BANKER REAL ESTATE GROUP
