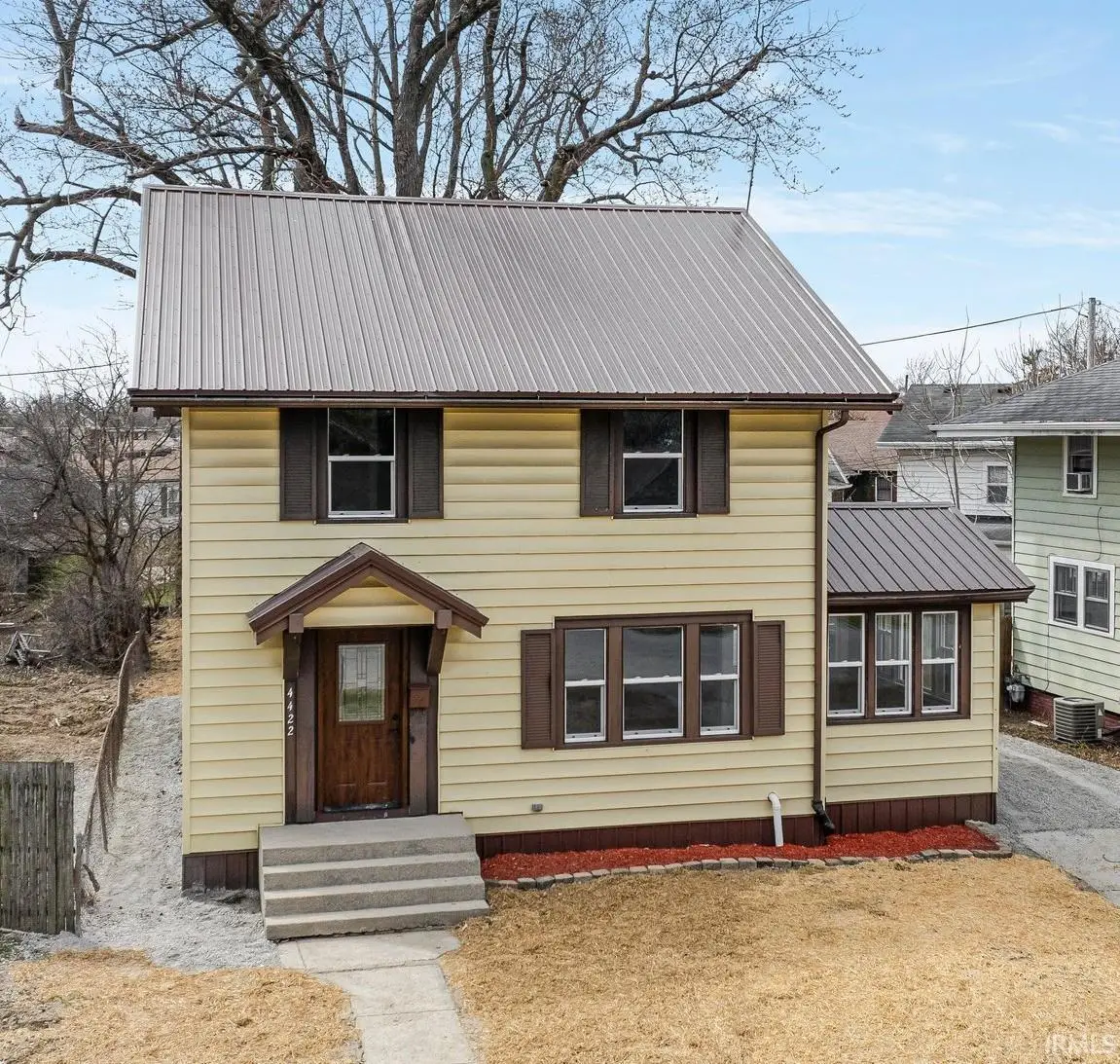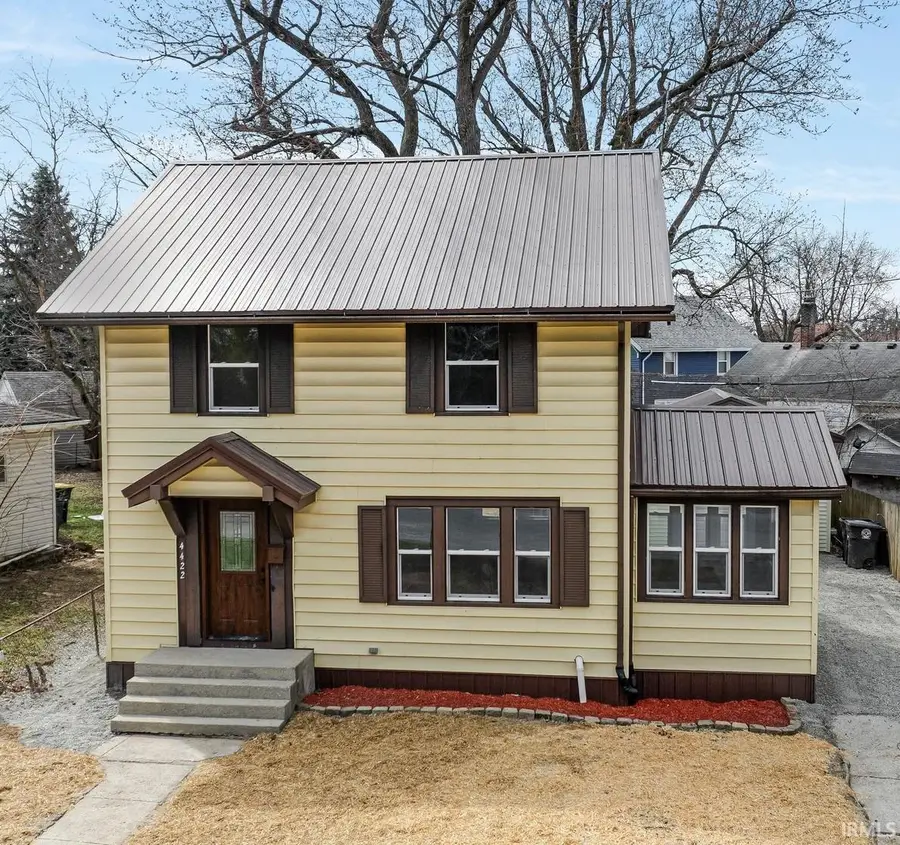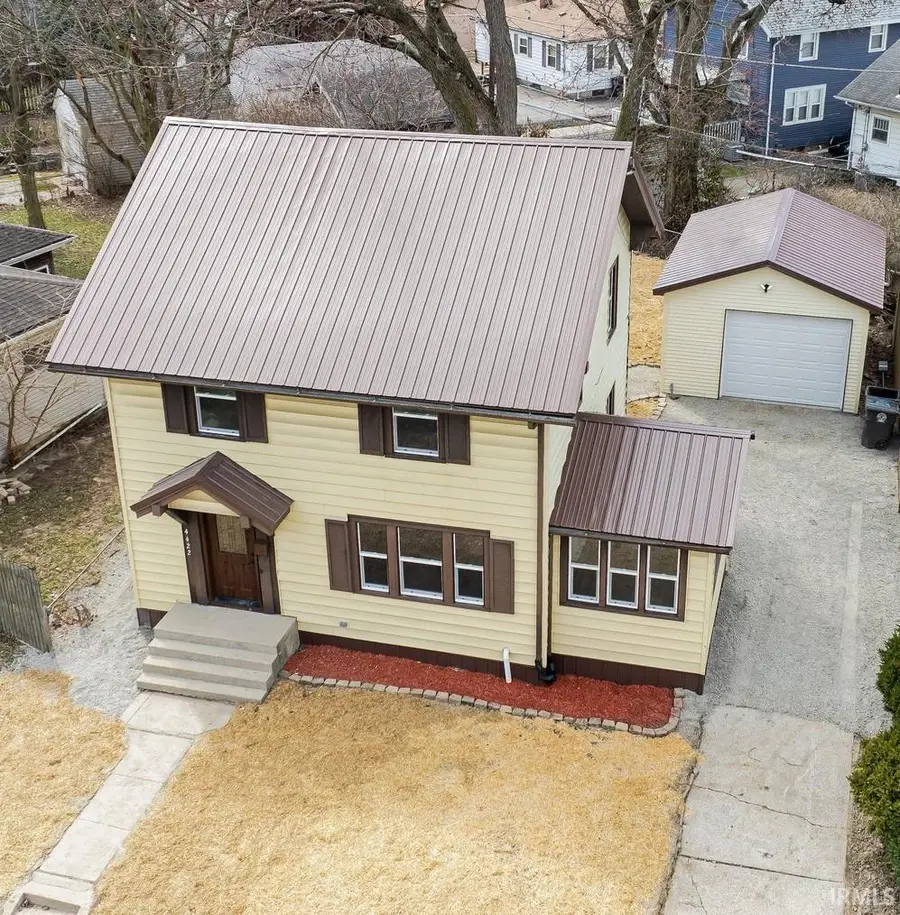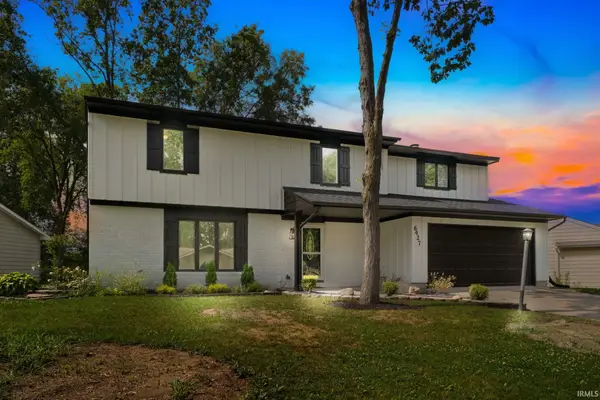4422 Marquette Drive, Fort Wayne, IN 46806
Local realty services provided by:ERA First Advantage Realty, Inc.



Listed by:aaron shively
Office:pinnacle group real estate services
MLS#:202510489
Source:Indiana Regional MLS
Price summary
- Price:$199,900
- Price per sq. ft.:$92.55
- Monthly HOA dues:$2.08
About this home
MAJOR PRICE IMPROVEMENT!! UPGRADES & UPDATES exceeding $90,000 for this stunning completely remodeled beautiful home! This amazing 3 bedroom & 2 full bathroom property has over 1,800 finished square feet of living space which includes a finished basement. Also enjoy your brand new very large detached garage! This home is located in the highly sought after subdivision Lafayette Place! The $90,000 of UPGRADES & UPDATES INCLUDE: Brand new spacious garage completed this year with steel roof & concrete floor! $15,000 (2025) Enjoy your maintenance and worry free professionally installed steel roof. $10,200 (2025) The windows in this lovely home are brand new! $13,500 (2025) This property has been rewired with updated electrical throughout. $8,200 (2025) Enjoy your newly installed beautiful spacious kitchen and dining area. $7,932 (2025) A majority of the interior walls have been redone with new drywall. $11,300 (2025) This property has been freshly painted from top to bottom including ceiling and trim. $6,400 (2025) New flooring has been installed throughout the entire home including top of the line luxury vinyl and carpet. $11,200 (2025) The new finished basement including framed walls, updated new plumbing, added full bathroom, luxury vinyl and carpet flooring, make this basement an amazing second living area! $11,000 (2025) Move into this stunning home which is very close to the magnificent Foster Park & golf course, The Friendly Fox restaurant, 07 Pub, & The Clyde Theater. This home will not last long schedule your appointment to see it today before it’s gone!!
Contact an agent
Home facts
- Year built:1941
- Listing Id #:202510489
- Added:123 day(s) ago
- Updated:July 25, 2025 at 02:56 PM
Rooms and interior
- Bedrooms:3
- Total bathrooms:3
- Full bathrooms:2
- Living area:1,826 sq. ft.
Heating and cooling
- Cooling:Central Air
- Heating:Forced Air, Gas
Structure and exterior
- Roof:Metal
- Year built:1941
- Building area:1,826 sq. ft.
- Lot area:0.1 Acres
Schools
- High school:South Side
- Middle school:Miami
- Elementary school:Harrison Hill
Utilities
- Water:City
- Sewer:City
Finances and disclosures
- Price:$199,900
- Price per sq. ft.:$92.55
- Tax amount:$830
New listings near 4422 Marquette Drive
- New
 $225,000Active3 beds 2 baths1,360 sq. ft.
$225,000Active3 beds 2 baths1,360 sq. ft.4421 Sanford Lane, Fort Wayne, IN 46816
MLS# 202530185Listed by: MIKE THOMAS ASSOC., INC - Open Mon, 4 to 6pmNew
 $349,900Active4 beds 3 baths1,998 sq. ft.
$349,900Active4 beds 3 baths1,998 sq. ft.642 Barnsley Cove, Fort Wayne, IN 46845
MLS# 202530187Listed by: COLDWELL BANKER REAL ESTATE GR - New
 $9,400Active0.07 Acres
$9,400Active0.07 Acres1630 Kelly Drive, Fort Wayne, IN 46808
MLS# 202530181Listed by: EXP REALTY, LLC - New
 $349,900Active5 beds 4 baths2,402 sq. ft.
$349,900Active5 beds 4 baths2,402 sq. ft.6427 Londonderry Lane, Fort Wayne, IN 46835
MLS# 202530175Listed by: CENTURY 21 BRADLEY REALTY, INC - New
 $439,900Active3 beds 4 baths2,200 sq. ft.
$439,900Active3 beds 4 baths2,200 sq. ft.1227 W Berry Street, Fort Wayne, IN 46802
MLS# 202530145Listed by: EXP REALTY, LLC - New
 $225,000Active4 beds 2 baths1,500 sq. ft.
$225,000Active4 beds 2 baths1,500 sq. ft.4816 Hessen Cassel Road, Fort Wayne, IN 46806
MLS# 202530148Listed by: EXP REALTY, LLC - New
 $269,900Active4 beds 2 baths1,824 sq. ft.
$269,900Active4 beds 2 baths1,824 sq. ft.335 Marcelle Drive, Fort Wayne, IN 46845
MLS# 202530153Listed by: CENTURY 21 BRADLEY REALTY, INC - New
 $319,900Active4 beds 3 baths2,009 sq. ft.
$319,900Active4 beds 3 baths2,009 sq. ft.12325 Lanai Drive, Fort Wayne, IN 46818
MLS# 202530158Listed by: CENTURY 21 BRADLEY REALTY, INC - New
 $349,000Active3 beds 2 baths2,164 sq. ft.
$349,000Active3 beds 2 baths2,164 sq. ft.904 Pelham Drive, Fort Wayne, IN 46825
MLS# 202530128Listed by: MIKE THOMAS ASSOC., INC - New
 $260,000Active3 beds 2 baths1,329 sq. ft.
$260,000Active3 beds 2 baths1,329 sq. ft.1132 Fox Orchard Run, Fort Wayne, IN 46825
MLS# 202530139Listed by: MORKEN REAL ESTATE SERVICES, INC.
