4425 Bridgetown Run, Fort Wayne, IN 46804
Local realty services provided by:ERA First Advantage Realty, Inc.
Listed by:tim haberCell: 260-403-1940
Office:century 21 bradley realty, inc
MLS#:202536631
Source:Indiana Regional MLS
Sorry, we are unable to map this address
Price summary
- Price:$252,900
- Monthly HOA dues:$20.08
About this home
OPEN HOUSE for Sunday 9/14 has been canceled! The home is under contract. This is not your typical cookie-cutter house‹”this beautifully maintained 3-bedroom, 2 full bath home exudes warmth, character, and style. With nearly 1,400 sq. ft. of thoughtfully designed living space offering both comfort and personality in a highly sought-after neighborhood. Step inside to discover a host of recent updates, including newer flooring, a tiled shower, updated kitchen with freshly painted cabinets, countertops, and backsplash, as well as a stunning stamped concrete walk and patio. Other upgrades include the garage door, front door, and updated windows in both the living room and three-season room. Unique architectural touches like the front window awnings give this home standout curb appeal. Cozy up in the inviting living room with a stone gas-log fireplace, perfect for chilly fall and winter nights. The bright and airy three-season room‹”accessible from both the living room and primary bedroom‹”is ideal for morning coffee or relaxing with a book. Hosting guests is a breeze with a formal dining room and spacious outdoor entertaining area, complete with a stamped concrete patio and retractable awning. The oversized garage includes a 4' bump-out for convenient storage of bikes, tools, and outdoor gear. Located just minutes from shopping, restaurants, medical facilities, I-69, and US-24, this home offers the perfect combination of charm, updates, and unbeatable convenience. Don't miss your chance to fall in love with this truly special home!
Contact an agent
Home facts
- Year built:1976
- Listing ID #:202536631
- Added:42 day(s) ago
- Updated:October 24, 2025 at 12:40 AM
Rooms and interior
- Bedrooms:3
- Total bathrooms:2
- Full bathrooms:2
Heating and cooling
- Cooling:Central Air
- Heating:Forced Air, Gas
Structure and exterior
- Roof:Dimensional Shingles
- Year built:1976
Schools
- High school:Homestead
- Middle school:Summit
- Elementary school:Haverhill
Utilities
- Water:Public
- Sewer:Public
Finances and disclosures
- Price:$252,900
- Tax amount:$1,839
New listings near 4425 Bridgetown Run
- New
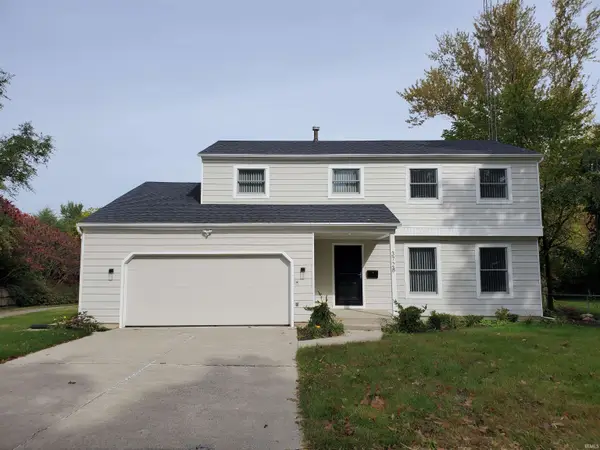 $350,000Active4 beds 3 baths1,750 sq. ft.
$350,000Active4 beds 3 baths1,750 sq. ft.3728 N Washington Road, Fort Wayne, IN 46802
MLS# 202543128Listed by: F.C. TUCKER FORT WAYNE - New
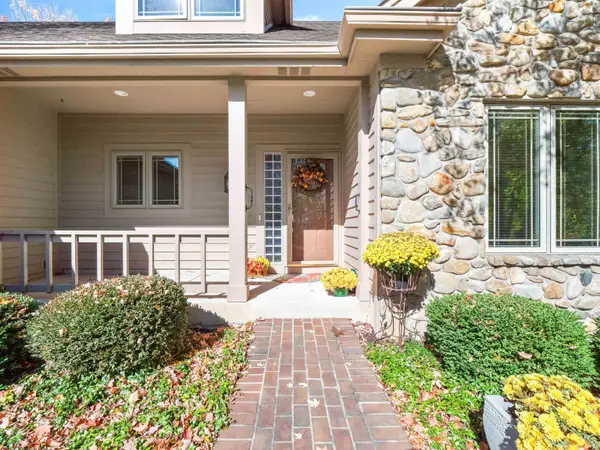 $319,900Active3 beds 3 baths2,545 sq. ft.
$319,900Active3 beds 3 baths2,545 sq. ft.10406 Woodland Ridge West, Fort Wayne, IN 46804
MLS# 202543123Listed by: ENCORE SOTHEBY'S INTERNATIONAL REALTY - New
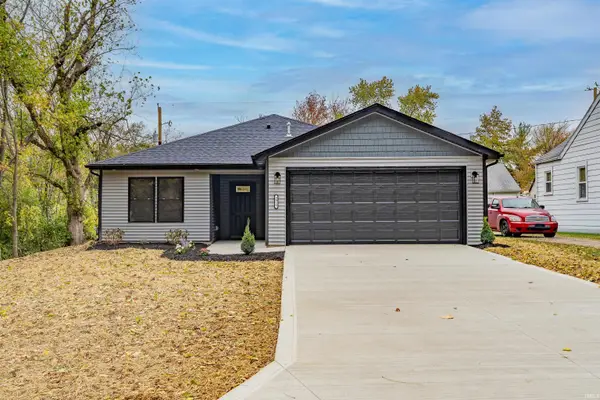 $259,900Active3 beds 2 baths1,536 sq. ft.
$259,900Active3 beds 2 baths1,536 sq. ft.3919 E Rudisill Boulevard, Fort Wayne, IN 46806
MLS# 202543125Listed by: EXP REALTY, LLC - New
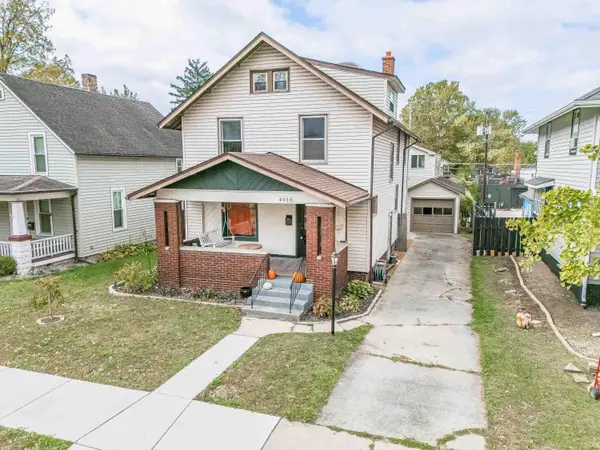 $249,900Active3 beds 2 baths2,208 sq. ft.
$249,900Active3 beds 2 baths2,208 sq. ft.4010 Arlington Avenue, Fort Wayne, IN 46807
MLS# 202543126Listed by: AMERICAN DREAM TEAM REAL ESTATE BROKERS - New
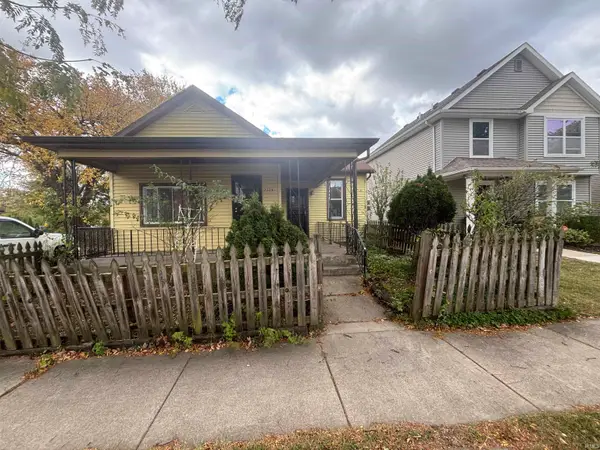 $74,900Active3 beds 1 baths1,378 sq. ft.
$74,900Active3 beds 1 baths1,378 sq. ft.2524 Gay Street, Fort Wayne, IN 46803
MLS# 202543110Listed by: SCHEERER MCCULLOCH REAL ESTATE - New
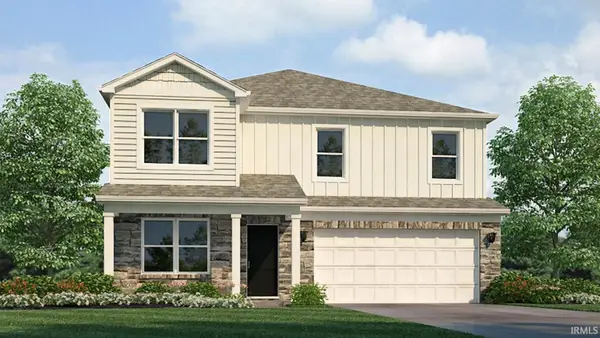 $377,275Active4 beds 3 baths2,346 sq. ft.
$377,275Active4 beds 3 baths2,346 sq. ft.2981 Skywalker Pass, Fort Wayne, IN 46818
MLS# 202543107Listed by: DRH REALTY OF INDIANA, LLC - New
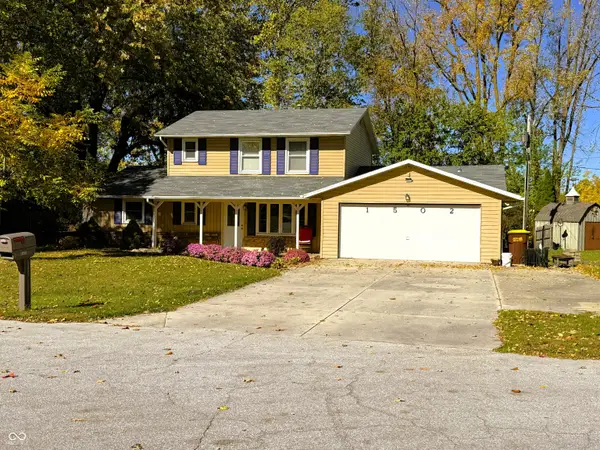 $226,500Active5 beds 3 baths2,658 sq. ft.
$226,500Active5 beds 3 baths2,658 sq. ft.1502 Fairway Court, Fort Wayne, IN 46845
MLS# 22068109Listed by: SCHEERER MCCULLOCH AUCTIONEERS - New
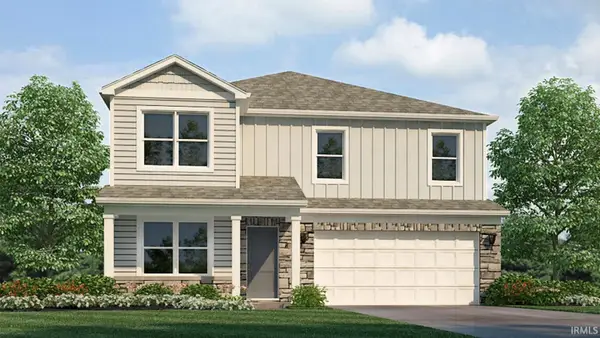 $339,515Active4 beds 3 baths2,346 sq. ft.
$339,515Active4 beds 3 baths2,346 sq. ft.5517 Tranquilo Way, Fort Wayne, IN 46818
MLS# 202543071Listed by: DRH REALTY OF INDIANA, LLC - New
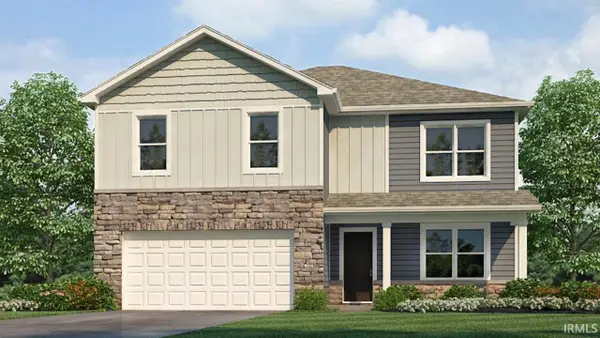 $381,390Active5 beds 3 baths2,600 sq. ft.
$381,390Active5 beds 3 baths2,600 sq. ft.6864 Jerome Park Place, Fort Wayne, IN 46835
MLS# 202543050Listed by: DRH REALTY OF INDIANA, LLC - New
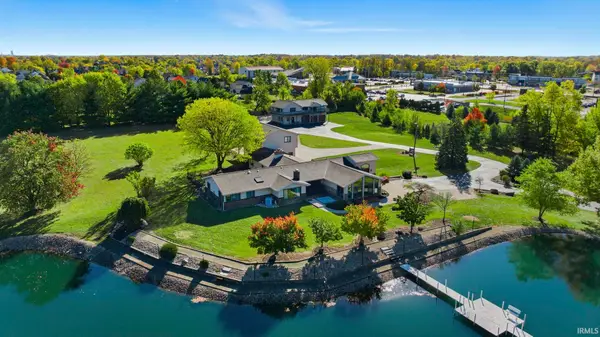 $1,349,000Active5 beds 7 baths8,481 sq. ft.
$1,349,000Active5 beds 7 baths8,481 sq. ft.821 S Scott Road, Fort Wayne, IN 46814
MLS# 202543055Listed by: ENCORE SOTHEBY'S INTERNATIONAL REALTY
