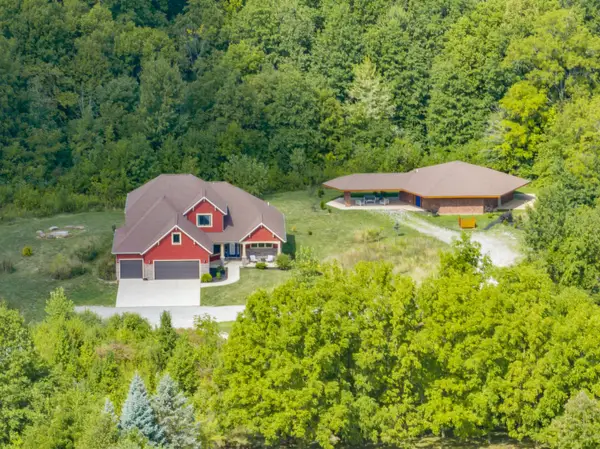5124 Pheasant Run, Fort Wayne, IN 46835
Local realty services provided by:ERA First Advantage Realty, Inc.
Listed by:melissa little
Office:noll team real estate
MLS#:202534158
Source:Indiana Regional MLS
Price summary
- Price:$265,000
- Price per sq. ft.:$161.39
About this home
Welcome to this beautifully maintained mid-century modern ranch home, thoughtfully designed to balance timeless style with everyday functionality. Set on just over half an acre, this residence offers ample space inside and out, perfect for relaxation and entertaining. Step inside to discover a generous layout featuring three inviting bedrooms and two-and-a-half bathrooms. The living room and family room provide distinct yet connected spaces for gathering, while the formal dining room seamlessly adjoins a large, well-appointed kitchen—ideal for the chef and host alike. A separate laundry room adds convenience to daily routines. The primary bedroom is a private retreat, complete with an en-suite bathroom featuring a walk-in shower. The remaining two bedrooms share access to a second full bathroom, ensuring comfort for family and guests. Enjoy peace of mind with numerous recent upgrades, including a newly replaced air conditioner (2025), a new boiler (2023), water heater (2022), Windows (2022) and roof (2013), all contributing to worry-free living and energy efficiency. Step out to the covered back patio, perfect for morning coffee, al fresco dining, or simply soaking up the tranquility of your expansive backyard. The generous lot provides ample room for gardening, play, or future enhancements. Ideally situated close to a variety of shopping, dining, and entertainment options, this home offers both convenience and a quiet retreat from the bustle of daily life. Experience the best of mid-century modern design with contemporary updates—schedule your private tour today and envision the possibilities this remarkable ranch home has to offer.
Contact an agent
Home facts
- Year built:1966
- Listing ID #:202534158
- Added:21 day(s) ago
- Updated:September 16, 2025 at 03:04 PM
Rooms and interior
- Bedrooms:3
- Total bathrooms:3
- Full bathrooms:2
- Living area:1,642 sq. ft.
Heating and cooling
- Cooling:Central Air
- Heating:Gas, Hot Water
Structure and exterior
- Year built:1966
- Building area:1,642 sq. ft.
- Lot area:0.51 Acres
Schools
- High school:Northrop
- Middle school:Jefferson
- Elementary school:St. Joseph Central
Utilities
- Water:City
- Sewer:City
Finances and disclosures
- Price:$265,000
- Price per sq. ft.:$161.39
- Tax amount:$2,498
New listings near 5124 Pheasant Run
- New
 $175,000Active3 beds 2 baths1,226 sq. ft.
$175,000Active3 beds 2 baths1,226 sq. ft.1910 Lake Avenue, Fort Wayne, IN 46805
MLS# 202537480Listed by: NORTH EASTERN GROUP REALTY - New
 $850,000Active5 beds 4 baths3,836 sq. ft.
$850,000Active5 beds 4 baths3,836 sq. ft.7787 Huguenard Road, Fort Wayne, IN 46818
MLS# 202537482Listed by: COLDWELL BANKER REAL ESTATE GR - New
 $369,900Active3 beds 3 baths2,178 sq. ft.
$369,900Active3 beds 3 baths2,178 sq. ft.1422 Lone Oak Boulevard, Fort Wayne, IN 46818
MLS# 202537456Listed by: MIKE THOMAS ASSOC., INC - New
 $243,500Active3 beds 2 baths1,992 sq. ft.
$243,500Active3 beds 2 baths1,992 sq. ft.926 W Rudisill Boulevard, Fort Wayne, IN 46807
MLS# 202537460Listed by: SCHEERER MCCULLOCH REAL ESTATE - New
 $379,500Active4 beds 3 baths3,489 sq. ft.
$379,500Active4 beds 3 baths3,489 sq. ft.5516 Indiana Avenue, Fort Wayne, IN 46807
MLS# 202537463Listed by: FAIRFIELD GROUP REALTORS, INC. - New
 $195,000Active3 beds 1 baths1,330 sq. ft.
$195,000Active3 beds 1 baths1,330 sq. ft.2215 E Paulding Street, Fort Wayne, IN 46816
MLS# 202537469Listed by: NORTH EASTERN GROUP REALTY - New
 $225,000Active4 beds 2 baths1,713 sq. ft.
$225,000Active4 beds 2 baths1,713 sq. ft.3320 Broadway, Fort Wayne, IN 46807
MLS# 202537444Listed by: KAUFMANN COMPANY MANAGEMENT CORP. - New
 $329,900Active3 beds 2 baths1,773 sq. ft.
$329,900Active3 beds 2 baths1,773 sq. ft.13211 Winding Vine Run, Fort Wayne, IN 46845
MLS# 202537453Listed by: MIKE THOMAS ASSOC., INC - New
 $74,000Active1 beds 1 baths535 sq. ft.
$74,000Active1 beds 1 baths535 sq. ft.2927 Westbrook Drive #B212, Fort Wayne, IN 46805
MLS# 202537427Listed by: NOLL TEAM REAL ESTATE - New
 $177,900Active2 beds 1 baths1,050 sq. ft.
$177,900Active2 beds 1 baths1,050 sq. ft.2517 Charlotte Avenue, Fort Wayne, IN 46805
MLS# 202537433Listed by: RE/MAX RESULTS
