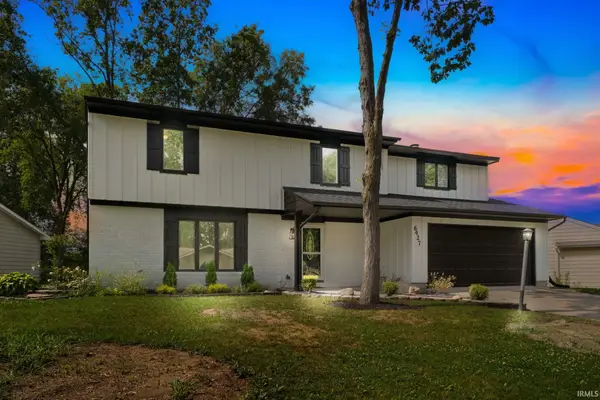5126 Martinique Road, Fort Wayne, IN 46815
Local realty services provided by:ERA First Advantage Realty, Inc.



Listed by:shawn smileyOff: 317-288-5148
Office:trueblood real estate, llc.
MLS#:202514522
Source:Indiana Regional MLS
Price summary
- Price:$219,900
- Price per sq. ft.:$105.98
- Monthly HOA dues:$16.67
About this home
Price Adjustment 7/29 and move-in ready! Welcome home to 4 spacious bedrooms, 2.5 bathrooms, and nearly 2,100 sq. ft. of living space. This property features a two-car attached garage and a durable metal roof for added peace of mind. In addition to tile and epoxy flooring, all appliances stay to add convenience to your move. Open to FHA and VA financing options as well as Conventional lending or cash. Inside, you’ll find a comfortable layout perfect for both everyday living and entertaining. The home is equipped with a newer hot water heating system to keep you comfortable all year long. From the living room with fireplace, step outside to a large, fenced-in backyard—ideal for gatherings, pets, or relaxing in privacy. A newer deck adds even more space to enjoy the outdoors. In addition to the gas/elect. dryer hook-ups, the laundry is separate off the main level bathroom with shelving built n for added convenience. A one-year home warranty is included with the purchase of the home at seller’s expense. Only ten minutes from the vibrancy of downtown and the attractions it holds, four minutes from Coliseum Blvd., and ten minutes to War Memorial Coliseum. Don’t miss your chance to own this well-maintained home with plenty of space inside and out. Schedule your private tour today!
Contact an agent
Home facts
- Year built:1965
- Listing Id #:202514522
- Added:97 day(s) ago
- Updated:July 30, 2025 at 03:48 AM
Rooms and interior
- Bedrooms:4
- Total bathrooms:3
- Full bathrooms:3
- Living area:2,075 sq. ft.
Heating and cooling
- Cooling:Wall AC
- Heating:Hot Water
Structure and exterior
- Roof:Metal
- Year built:1965
- Building area:2,075 sq. ft.
- Lot area:0.19 Acres
Schools
- High school:New Haven
- Middle school:New Haven
- Elementary school:New Haven
Utilities
- Water:City
- Sewer:City
Finances and disclosures
- Price:$219,900
- Price per sq. ft.:$105.98
- Tax amount:$1,787
New listings near 5126 Martinique Road
- New
 $9,400Active0.07 Acres
$9,400Active0.07 Acres1630 Kelly Drive, Fort Wayne, IN 46808
MLS# 202530181Listed by: EXP REALTY, LLC - New
 $349,900Active5 beds 4 baths2,402 sq. ft.
$349,900Active5 beds 4 baths2,402 sq. ft.6427 Londonderry Lane, Fort Wayne, IN 46835
MLS# 202530175Listed by: CENTURY 21 BRADLEY REALTY, INC - New
 $439,900Active3 beds 4 baths2,200 sq. ft.
$439,900Active3 beds 4 baths2,200 sq. ft.1227 W Berry Street, Fort Wayne, IN 46802
MLS# 202530145Listed by: EXP REALTY, LLC - New
 $225,000Active4 beds 2 baths1,500 sq. ft.
$225,000Active4 beds 2 baths1,500 sq. ft.4816 Hessen Cassel Road, Fort Wayne, IN 46806
MLS# 202530148Listed by: EXP REALTY, LLC - New
 $269,900Active4 beds 2 baths1,824 sq. ft.
$269,900Active4 beds 2 baths1,824 sq. ft.335 Marcelle Drive, Fort Wayne, IN 46845
MLS# 202530153Listed by: CENTURY 21 BRADLEY REALTY, INC - New
 $319,900Active4 beds 3 baths2,009 sq. ft.
$319,900Active4 beds 3 baths2,009 sq. ft.12325 Lanai Drive, Fort Wayne, IN 46818
MLS# 202530158Listed by: CENTURY 21 BRADLEY REALTY, INC - New
 $349,000Active3 beds 2 baths2,164 sq. ft.
$349,000Active3 beds 2 baths2,164 sq. ft.904 Pelham Drive, Fort Wayne, IN 46825
MLS# 202530128Listed by: MIKE THOMAS ASSOC., INC - New
 $260,000Active3 beds 2 baths1,329 sq. ft.
$260,000Active3 beds 2 baths1,329 sq. ft.1132 Fox Orchard Run, Fort Wayne, IN 46825
MLS# 202530139Listed by: MORKEN REAL ESTATE SERVICES, INC. - New
 $243,000Active3 beds 2 baths1,613 sq. ft.
$243,000Active3 beds 2 baths1,613 sq. ft.914 Kinnaird Avenue, Fort Wayne, IN 46807
MLS# 202530097Listed by: KELLER WILLIAMS REALTY GROUP - New
 $115,000Active3 beds 1 baths1,352 sq. ft.
$115,000Active3 beds 1 baths1,352 sq. ft.445 E Wildwood Avenue, Fort Wayne, IN 46806
MLS# 202530103Listed by: COLDWELL BANKER REAL ESTATE GROUP
