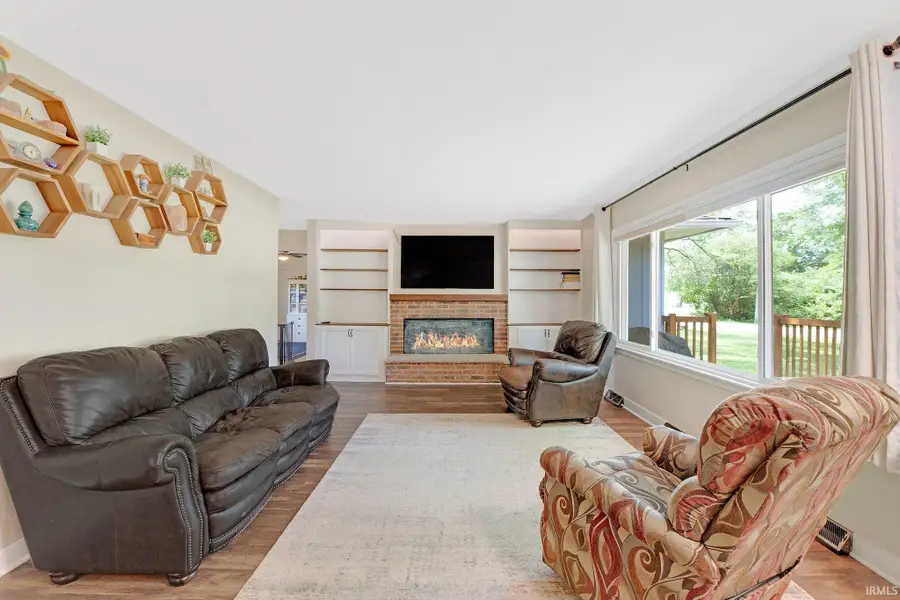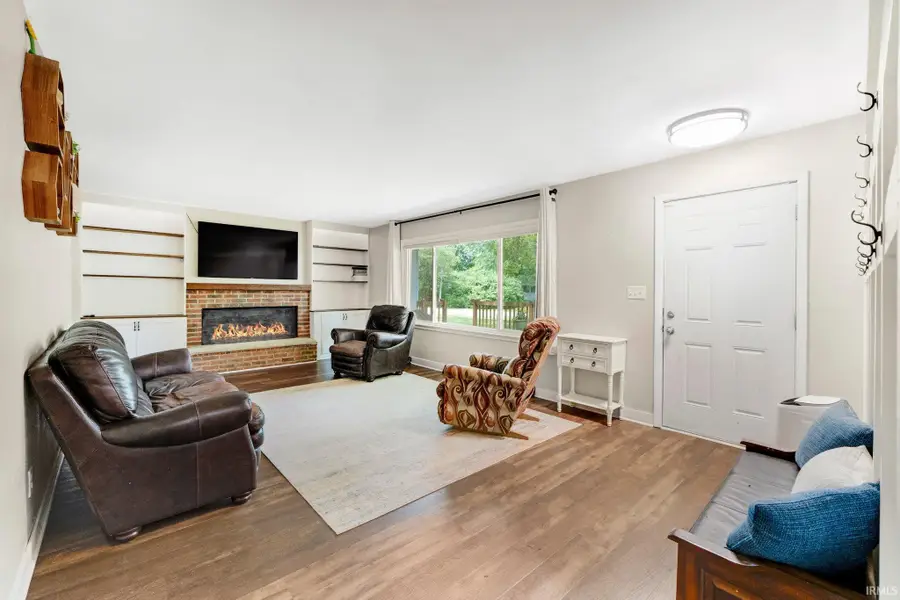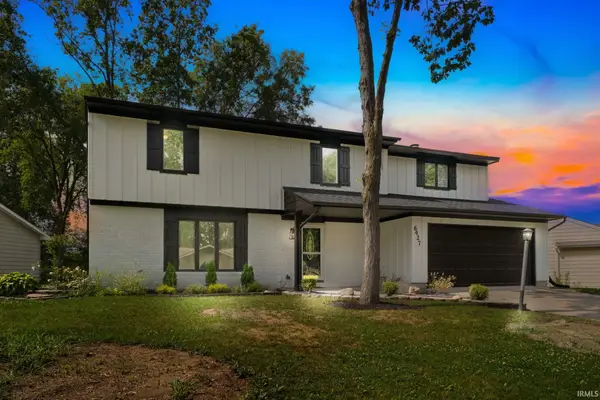5230 Meadowbrook Drive, Fort Wayne, IN 46835
Local realty services provided by:ERA Crossroads



Listed by:tyler dohnerCell: 260-246-1298
Office:century 21 bradley realty, inc
MLS#:202522725
Source:Indiana Regional MLS
Price summary
- Price:$220,000
- Price per sq. ft.:$153.42
About this home
This beautifully maintained single-family home blends modern updates with timeless charm in a location that can't be beat! Featuring 3 spacious bedrooms and 2 fully remodeled full-size bathrooms, this home is move-in ready and full of thoughtful upgrades. Enjoy NO HOA. 2-year-old roof with full tear-off and all new decking! 6-year-old AC and furnace for year-round efficiency! Enjoy real hardwood floors throughout and a light-filled living room with a cozy fireplace. The large open kitchen boasts newer stainless steel appliances, ample counter space, and a great flow for cooking and entertaining. A versatile den and additional flex space offer room for a home office, playroom, or guest area. Step outside and discover your own urban homestead‹”complete with a mature black raspberry bush, a thriving grapevine, a fully fenced backyard, a large garden area, and a peaceful front porch for relaxing. Ample parking with an oversized 1 car garage. Conveniently located near schools, parks, gyms, recreation, grocery stores, and just minutes from downtown‹”this home checks all the boxes!
Contact an agent
Home facts
- Year built:1959
- Listing Id #:202522725
- Added:48 day(s) ago
- Updated:July 25, 2025 at 08:04 AM
Rooms and interior
- Bedrooms:3
- Total bathrooms:2
- Full bathrooms:2
- Living area:1,434 sq. ft.
Heating and cooling
- Cooling:Central Air
- Heating:Forced Air, Gas
Structure and exterior
- Year built:1959
- Building area:1,434 sq. ft.
- Lot area:0.48 Acres
Schools
- High school:Snider
- Middle school:Lane
- Elementary school:Harris
Utilities
- Water:City
- Sewer:City
Finances and disclosures
- Price:$220,000
- Price per sq. ft.:$153.42
- Tax amount:$1,955
New listings near 5230 Meadowbrook Drive
- New
 $225,000Active3 beds 2 baths1,360 sq. ft.
$225,000Active3 beds 2 baths1,360 sq. ft.4421 Sanford Lane, Fort Wayne, IN 46816
MLS# 202530185Listed by: MIKE THOMAS ASSOC., INC - Open Mon, 4 to 6pmNew
 $349,900Active4 beds 3 baths1,998 sq. ft.
$349,900Active4 beds 3 baths1,998 sq. ft.642 Barnsley Cove, Fort Wayne, IN 46845
MLS# 202530187Listed by: COLDWELL BANKER REAL ESTATE GR - New
 $9,400Active0.07 Acres
$9,400Active0.07 Acres1630 Kelly Drive, Fort Wayne, IN 46808
MLS# 202530181Listed by: EXP REALTY, LLC - New
 $349,900Active5 beds 4 baths2,402 sq. ft.
$349,900Active5 beds 4 baths2,402 sq. ft.6427 Londonderry Lane, Fort Wayne, IN 46835
MLS# 202530175Listed by: CENTURY 21 BRADLEY REALTY, INC - New
 $439,900Active3 beds 4 baths2,200 sq. ft.
$439,900Active3 beds 4 baths2,200 sq. ft.1227 W Berry Street, Fort Wayne, IN 46802
MLS# 202530145Listed by: EXP REALTY, LLC - New
 $225,000Active4 beds 2 baths1,500 sq. ft.
$225,000Active4 beds 2 baths1,500 sq. ft.4816 Hessen Cassel Road, Fort Wayne, IN 46806
MLS# 202530148Listed by: EXP REALTY, LLC - New
 $269,900Active4 beds 2 baths1,824 sq. ft.
$269,900Active4 beds 2 baths1,824 sq. ft.335 Marcelle Drive, Fort Wayne, IN 46845
MLS# 202530153Listed by: CENTURY 21 BRADLEY REALTY, INC - New
 $319,900Active4 beds 3 baths2,009 sq. ft.
$319,900Active4 beds 3 baths2,009 sq. ft.12325 Lanai Drive, Fort Wayne, IN 46818
MLS# 202530158Listed by: CENTURY 21 BRADLEY REALTY, INC - New
 $349,000Active3 beds 2 baths2,164 sq. ft.
$349,000Active3 beds 2 baths2,164 sq. ft.904 Pelham Drive, Fort Wayne, IN 46825
MLS# 202530128Listed by: MIKE THOMAS ASSOC., INC - New
 $260,000Active3 beds 2 baths1,329 sq. ft.
$260,000Active3 beds 2 baths1,329 sq. ft.1132 Fox Orchard Run, Fort Wayne, IN 46825
MLS# 202530139Listed by: MORKEN REAL ESTATE SERVICES, INC.
