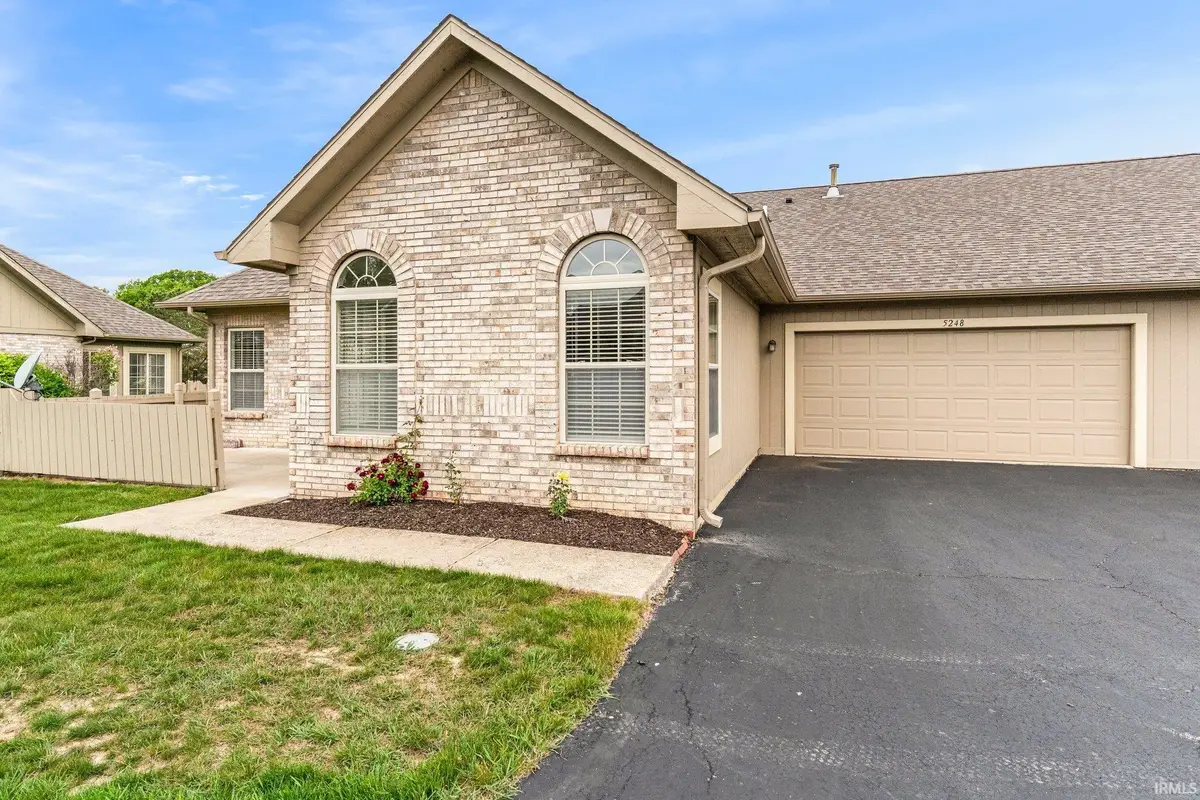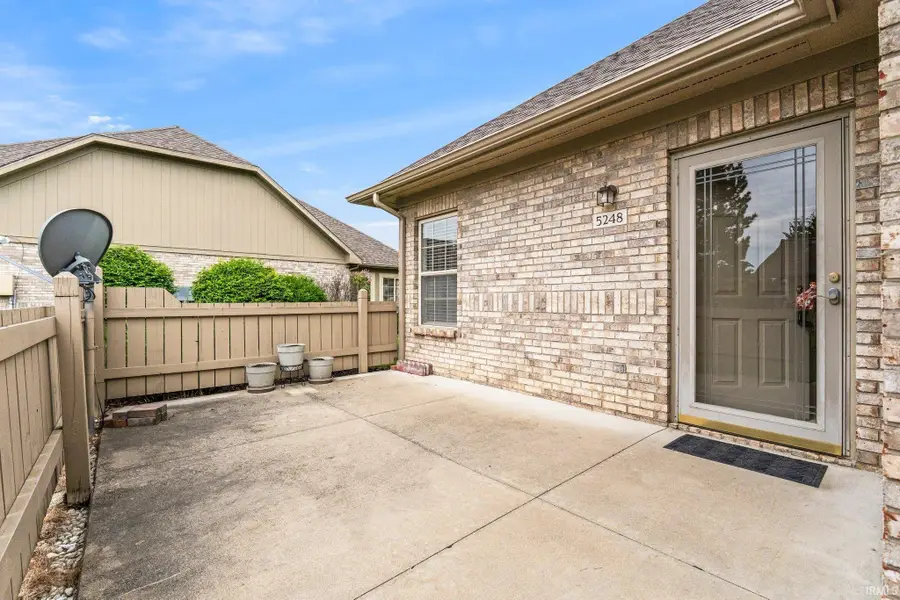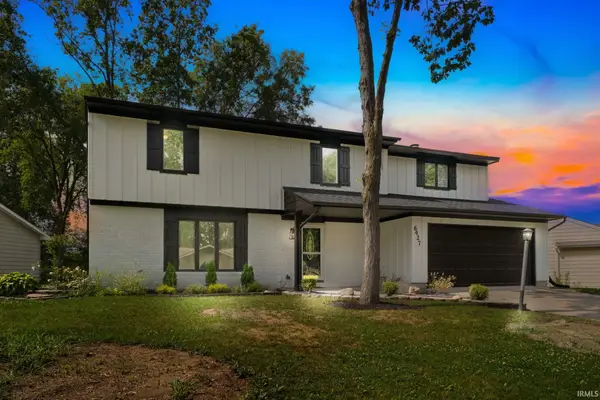5248 Coventry Lane, Fort Wayne, IN 46804
Local realty services provided by:ERA Crossroads



Listed by:jill brigmanjillbrigman@kw.com
Office:keller williams realty group
MLS#:202519980
Source:Indiana Regional MLS
Price summary
- Price:$229,000
- Price per sq. ft.:$205.38
- Monthly HOA dues:$275
About this home
Coventry Villas – known for being one of the most sought-after communities in Aboite – offering a clubhouse for resident activities and personal use with a workout room, plus an outdoor pool for exercise, relaxation, and cooling off in the summer months. An ideal location that has sidewalks for walking and a short drive to grocery store, local library, restaurants, banking, and doctors' offices. Close to hotels and Hwy 69. One story – No steps Villa has 2 Bedrooms and 2 Full Baths. The living room features large windows and a cathedral ceiling, along with a fireplace and a ceiling fan. A spacious dining area that leads to a kitchen area featuring a pantry and all necessary appliances. (Seller noted the dishwasher may need a drain hose replaced, plus the refrigerator is plumbed for a water line that isn’t currently installed.) Appliances stay including the washer and dryer, for the new buyer. Two Bedrooms and Two Full Baths. Master Bedroom with ensuite bathroom and a separate large walk-in closet. The two-car attached Garage has direct access to the kitchen. Plus a floored attic with room for storage, along with a convenient out-of-the-way area for the furnace and a/c unit. (standard for these Coventry Villas) Association Dues include documents noted in the listing docs – A summary includes the grounds and maintenance along with mowing, driveway snow and sidewalk removal, plus roof and exterior maintenance.
Contact an agent
Home facts
- Year built:1999
- Listing Id #:202519980
- Added:63 day(s) ago
- Updated:July 25, 2025 at 08:04 AM
Rooms and interior
- Bedrooms:2
- Total bathrooms:2
- Full bathrooms:2
- Living area:1,115 sq. ft.
Heating and cooling
- Cooling:Central Air
- Heating:Forced Air, Gas
Structure and exterior
- Roof:Asphalt
- Year built:1999
- Building area:1,115 sq. ft.
Schools
- High school:Homestead
- Middle school:Summit
- Elementary school:Haverhill
Utilities
- Water:City
Finances and disclosures
- Price:$229,000
- Price per sq. ft.:$205.38
- Tax amount:$679
New listings near 5248 Coventry Lane
- New
 $349,900Active5 beds 4 baths2,402 sq. ft.
$349,900Active5 beds 4 baths2,402 sq. ft.6427 Londonderry Lane, Fort Wayne, IN 46835
MLS# 202530175Listed by: CENTURY 21 BRADLEY REALTY, INC - New
 $439,900Active3 beds 4 baths2,200 sq. ft.
$439,900Active3 beds 4 baths2,200 sq. ft.1227 W Berry Street, Fort Wayne, IN 46802
MLS# 202530145Listed by: EXP REALTY, LLC - New
 $225,000Active4 beds 2 baths1,500 sq. ft.
$225,000Active4 beds 2 baths1,500 sq. ft.4816 Hessen Cassel Road, Fort Wayne, IN 46806
MLS# 202530148Listed by: EXP REALTY, LLC - New
 $269,900Active4 beds 2 baths1,824 sq. ft.
$269,900Active4 beds 2 baths1,824 sq. ft.335 Marcelle Drive, Fort Wayne, IN 46845
MLS# 202530153Listed by: CENTURY 21 BRADLEY REALTY, INC - New
 $319,900Active4 beds 3 baths2,009 sq. ft.
$319,900Active4 beds 3 baths2,009 sq. ft.12325 Lanai Drive, Fort Wayne, IN 46818
MLS# 202530158Listed by: CENTURY 21 BRADLEY REALTY, INC - New
 $349,000Active3 beds 2 baths2,164 sq. ft.
$349,000Active3 beds 2 baths2,164 sq. ft.904 Pelham Drive, Fort Wayne, IN 46825
MLS# 202530128Listed by: MIKE THOMAS ASSOC., INC - New
 $260,000Active3 beds 2 baths1,329 sq. ft.
$260,000Active3 beds 2 baths1,329 sq. ft.1132 Fox Orchard Run, Fort Wayne, IN 46825
MLS# 202530139Listed by: MORKEN REAL ESTATE SERVICES, INC. - New
 $243,000Active3 beds 2 baths1,613 sq. ft.
$243,000Active3 beds 2 baths1,613 sq. ft.914 Kinnaird Avenue, Fort Wayne, IN 46807
MLS# 202530097Listed by: KELLER WILLIAMS REALTY GROUP - New
 $115,000Active3 beds 1 baths1,352 sq. ft.
$115,000Active3 beds 1 baths1,352 sq. ft.445 E Wildwood Avenue, Fort Wayne, IN 46806
MLS# 202530103Listed by: COLDWELL BANKER REAL ESTATE GROUP - New
 $324,900Active4 beds 3 baths1,767 sq. ft.
$324,900Active4 beds 3 baths1,767 sq. ft.4046 Shadowood Lakes Trail, Fort Wayne, IN 46818
MLS# 202530076Listed by: NORTH EASTERN GROUP REALTY
