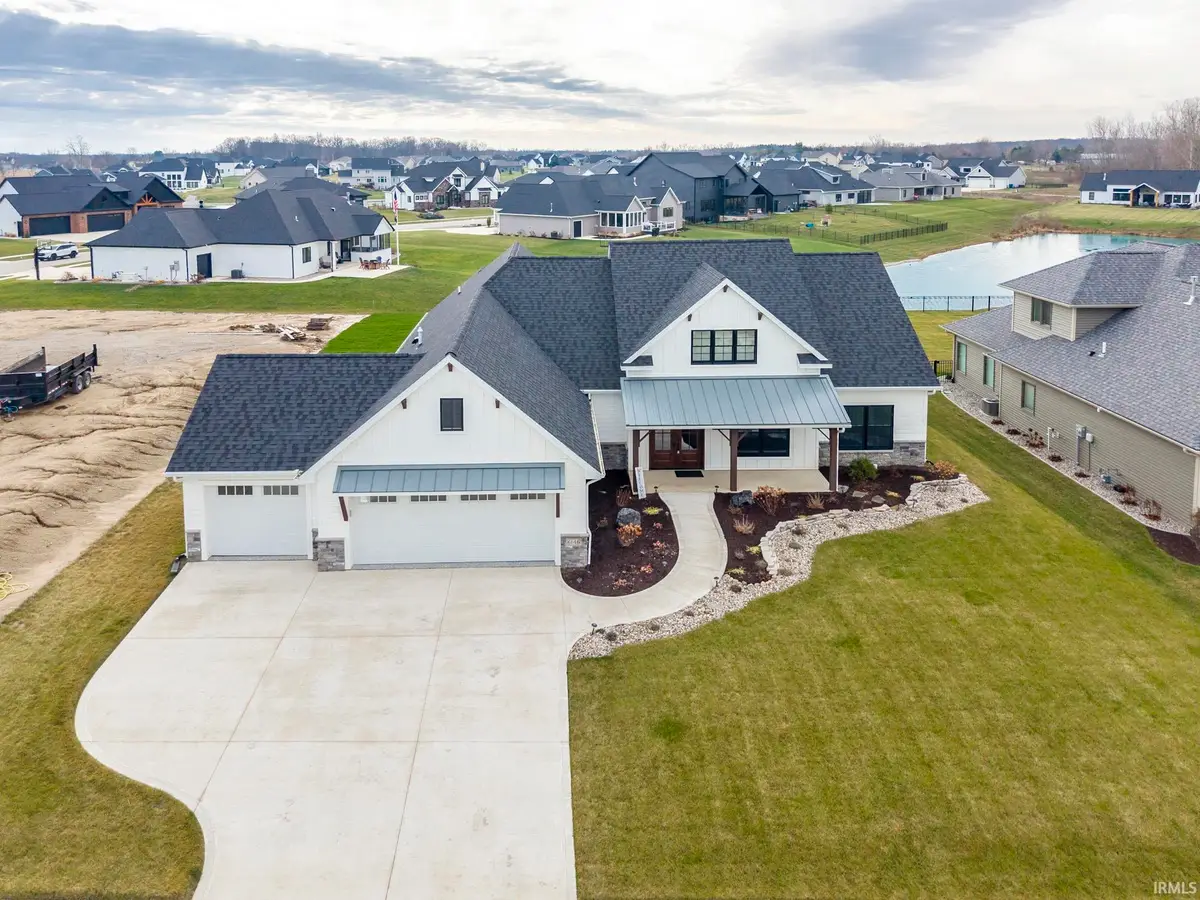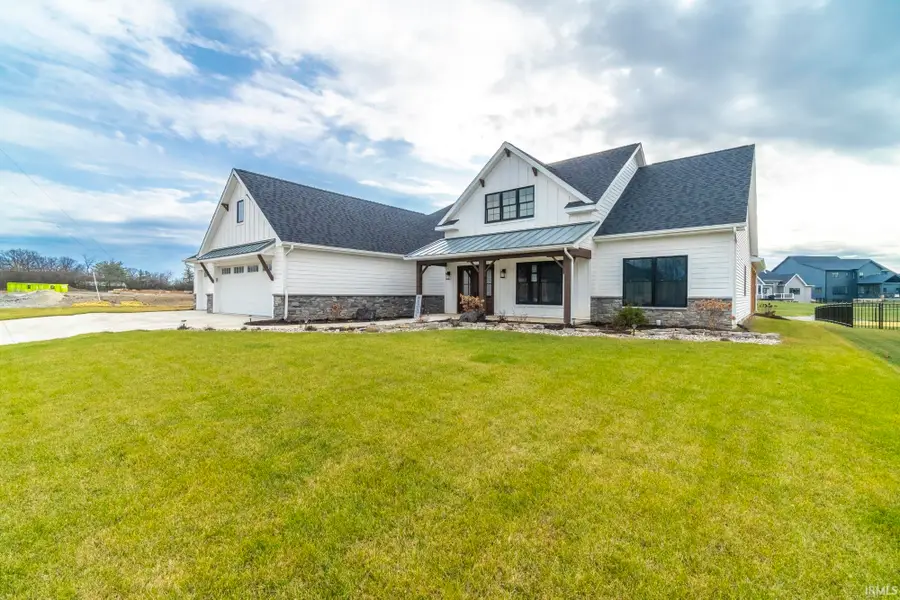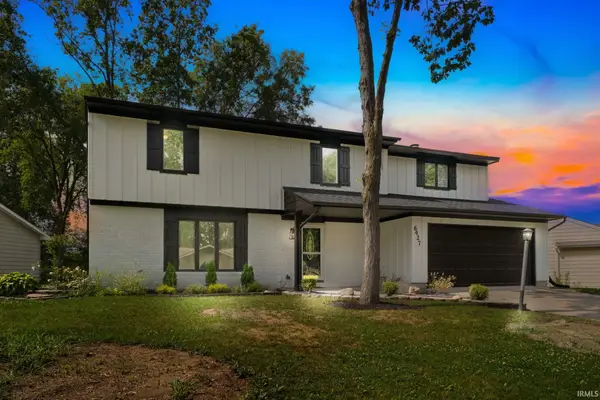6146 Arvada Way, Fort Wayne, IN 46845
Local realty services provided by:ERA First Advantage Realty, Inc.



6146 Arvada Way,Fort Wayne, IN 46845
$628,500
- 4 Beds
- 3 Baths
- 3,200 sq. ft.
- Single family
- Pending
Listed by:robert watsonCell: 260-466-5352
Office:north eastern group realty
MLS#:202511807
Source:Indiana Regional MLS
Price summary
- Price:$628,500
- Price per sq. ft.:$196.41
- Monthly HOA dues:$33.33
About this home
Welcome to this stunning, farmhouse-inspired home located on a premium pond view lot in Eagle Rock. This custom-built masterpiece offers an unparalleled combination of style, luxury, and functionality. With breathtaking views of the tranquil pond and a meticulously landscaped yard, this home is designed for both comfort and entertaining. As you approach the home, you'll be captivated by the accent metal roofing, elegant wainscot stone, and durable Hardie siding on the front exterior. The oversized garage and double front entry doors create a grand entrance, while the covered front porch plus the additional back patio—offer perfect spots to enjoy outdoor living and the stunning views. Step inside and discover a grand floor-to-vaulted-ceiling stone fireplace (gas) in the living area, complemented by custom built-ins and a striking shiplap accent wall perfect for a cozy night in. The gorgeous premium custom trim work throughout the home adds an extra layer of sophistication, while recessed can lighting illuminates the space beautifully. The open-concept family and entertainment room flows seamlessly from the kitchen, making it ideal for hosting gatherings or enjoying quiet time with loved ones. The heart of the home is the extra-large kitchen, which boasts a wealth of custom cabinetry, including over and under-cabinet lighting, a deep farmhouse sink, and a drawer-style microwave. The kitchen also features stunning quartz countertops, a double oven range with air fryer, and a beautiful tile backsplash that enhances the space. A huge pantry off the kitchen provides ample storage, while two refrigerators (one for the garage) offer extra convenience. If you prefer cooking with gas, a gas line is available for a gas range. The home offers custom closets throughout, an oversized laundry room and custom cubbies in the mudroom area off the garage to keep everything neat and accessible. Additional highlights include a well-lit, insulated 3 car garage with a premium epoxy-coated floor and a high-efficiency furnace and A/C, making this home as energy-efficient as it is luxurious. Located within the highly-rated Leo Schools district, this home is ideal for families seeking both exceptional quality and an incredible location with a country feel, that is convenient to shopping, dining, and entertainment. This is an excellent opportunity to purchase a desirable property at a very reasonable price! Ask about Seller concession!
Contact an agent
Home facts
- Year built:2023
- Listing Id #:202511807
- Added:229 day(s) ago
- Updated:July 25, 2025 at 08:04 AM
Rooms and interior
- Bedrooms:4
- Total bathrooms:3
- Full bathrooms:2
- Living area:3,200 sq. ft.
Heating and cooling
- Cooling:Central Air
- Heating:Forced Air, Gas
Structure and exterior
- Roof:Asphalt, Shingle
- Year built:2023
- Building area:3,200 sq. ft.
- Lot area:0.36 Acres
Schools
- High school:Leo
- Middle school:Leo
- Elementary school:Cedarville
Utilities
- Water:City
- Sewer:City
Finances and disclosures
- Price:$628,500
- Price per sq. ft.:$196.41
- Tax amount:$9,650
New listings near 6146 Arvada Way
- New
 $225,000Active3 beds 2 baths1,360 sq. ft.
$225,000Active3 beds 2 baths1,360 sq. ft.4421 Sanford Lane, Fort Wayne, IN 46816
MLS# 202530185Listed by: MIKE THOMAS ASSOC., INC - Open Mon, 4 to 6pmNew
 $349,900Active4 beds 3 baths1,998 sq. ft.
$349,900Active4 beds 3 baths1,998 sq. ft.642 Barnsley Cove, Fort Wayne, IN 46845
MLS# 202530187Listed by: COLDWELL BANKER REAL ESTATE GR - New
 $9,400Active0.07 Acres
$9,400Active0.07 Acres1630 Kelly Drive, Fort Wayne, IN 46808
MLS# 202530181Listed by: EXP REALTY, LLC - New
 $349,900Active5 beds 4 baths2,402 sq. ft.
$349,900Active5 beds 4 baths2,402 sq. ft.6427 Londonderry Lane, Fort Wayne, IN 46835
MLS# 202530175Listed by: CENTURY 21 BRADLEY REALTY, INC - New
 $439,900Active3 beds 4 baths2,200 sq. ft.
$439,900Active3 beds 4 baths2,200 sq. ft.1227 W Berry Street, Fort Wayne, IN 46802
MLS# 202530145Listed by: EXP REALTY, LLC - New
 $225,000Active4 beds 2 baths1,500 sq. ft.
$225,000Active4 beds 2 baths1,500 sq. ft.4816 Hessen Cassel Road, Fort Wayne, IN 46806
MLS# 202530148Listed by: EXP REALTY, LLC - New
 $269,900Active4 beds 2 baths1,824 sq. ft.
$269,900Active4 beds 2 baths1,824 sq. ft.335 Marcelle Drive, Fort Wayne, IN 46845
MLS# 202530153Listed by: CENTURY 21 BRADLEY REALTY, INC - New
 $319,900Active4 beds 3 baths2,009 sq. ft.
$319,900Active4 beds 3 baths2,009 sq. ft.12325 Lanai Drive, Fort Wayne, IN 46818
MLS# 202530158Listed by: CENTURY 21 BRADLEY REALTY, INC - New
 $349,000Active3 beds 2 baths2,164 sq. ft.
$349,000Active3 beds 2 baths2,164 sq. ft.904 Pelham Drive, Fort Wayne, IN 46825
MLS# 202530128Listed by: MIKE THOMAS ASSOC., INC - New
 $260,000Active3 beds 2 baths1,329 sq. ft.
$260,000Active3 beds 2 baths1,329 sq. ft.1132 Fox Orchard Run, Fort Wayne, IN 46825
MLS# 202530139Listed by: MORKEN REAL ESTATE SERVICES, INC.
