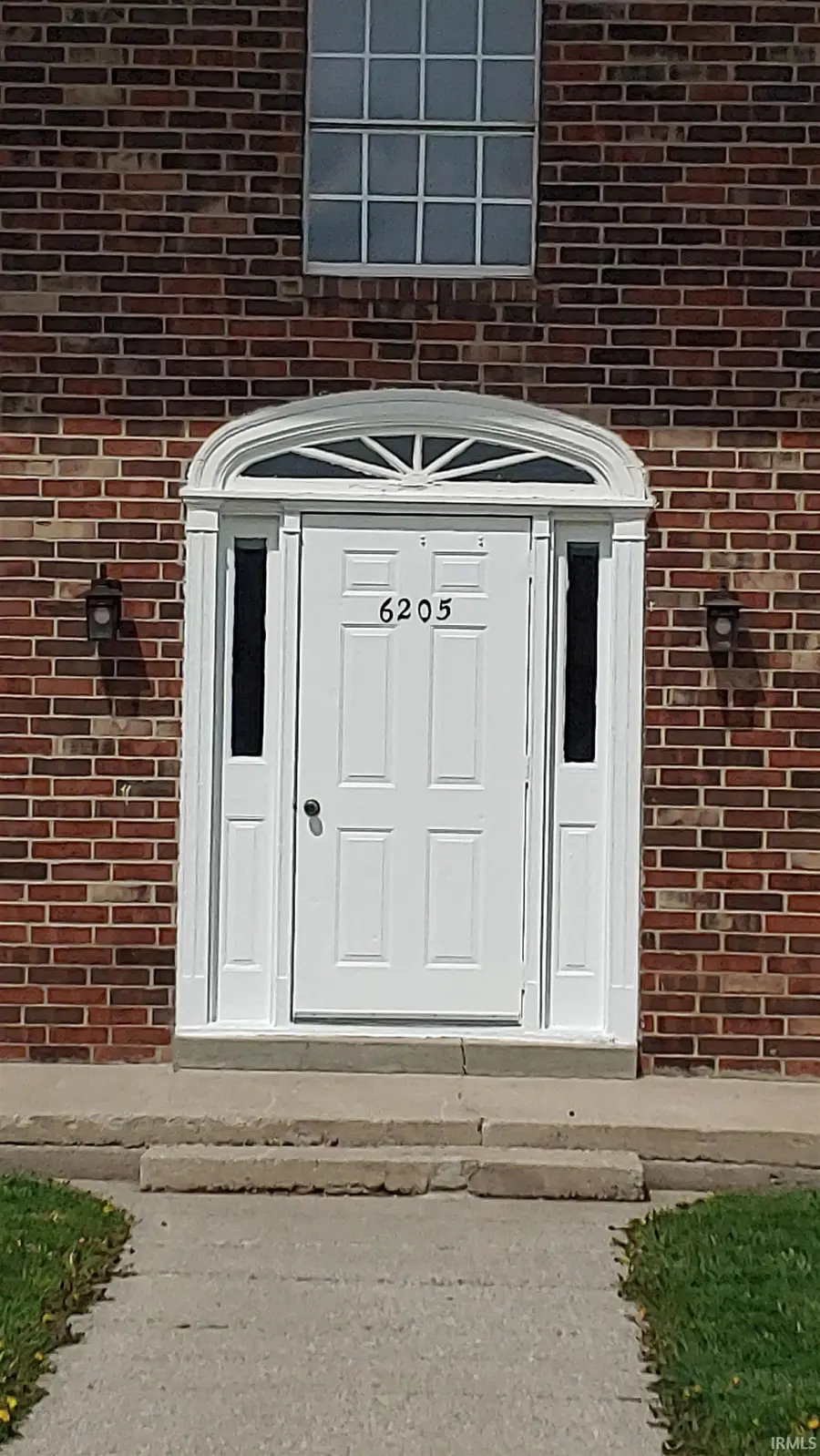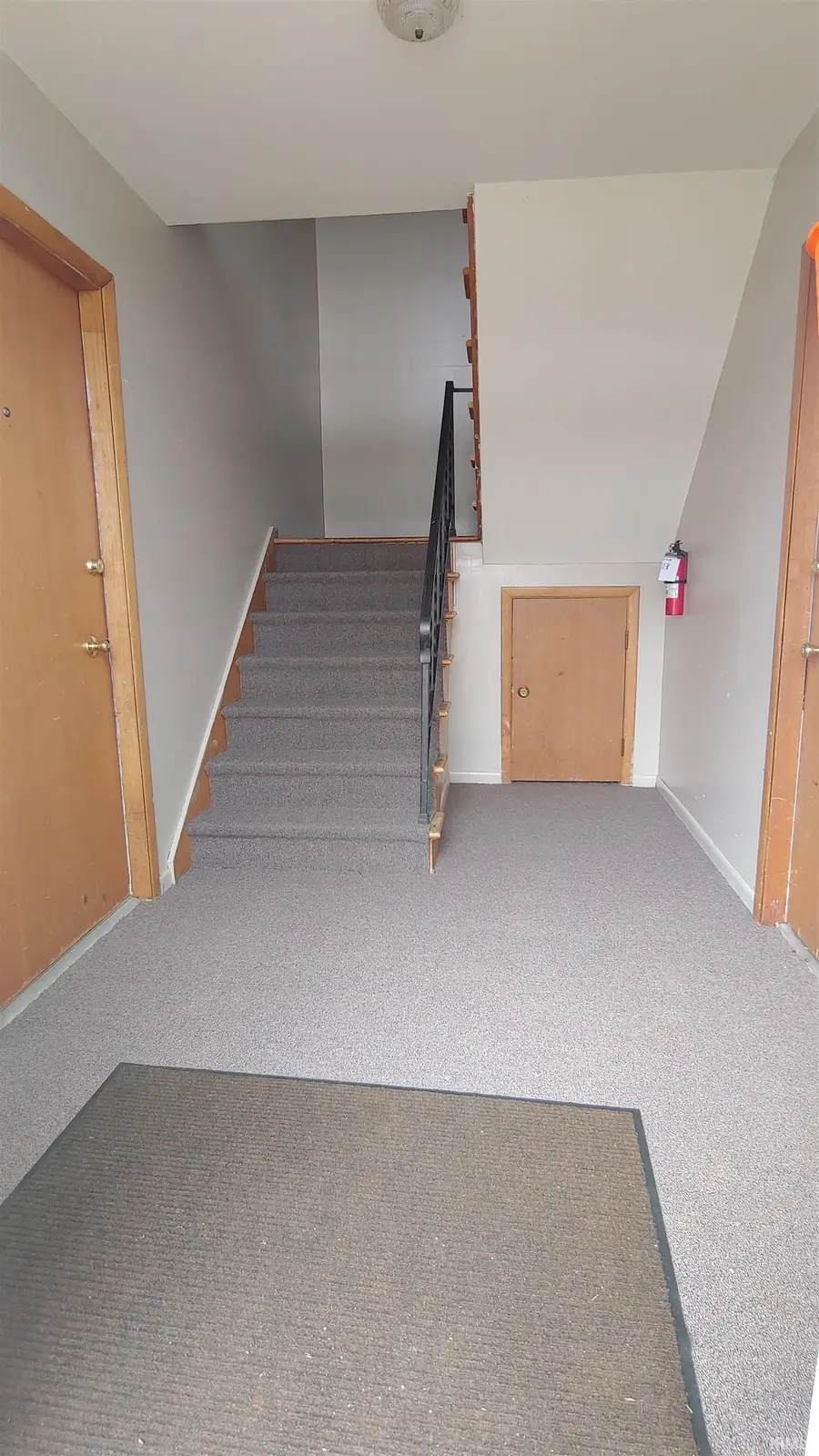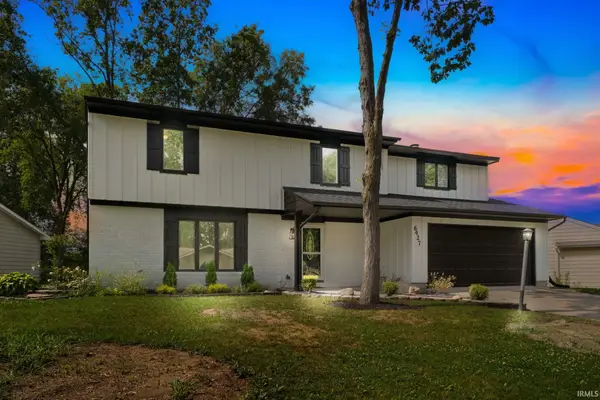6205 Nina Drive, Fort Wayne, IN 46835
Local realty services provided by:ERA First Advantage Realty, Inc.



Listed by:sharon whitesharon@sharonwhite.com
Office:premier inc., realtors
MLS#:202522080
Source:Indiana Regional MLS
Price summary
- Price:$384,900
- Price per sq. ft.:$105.8
About this home
Stately all brick four-plex with covered front porch and windows accent the front door. New carpet in 2-story foyer, hall and stairway. New roof shingles and new sheathing/decking installed in Dec. 2023. Two upper units have a shared balcony and outside stairway to the private parking lot behind the building. Living room has dining area or eat in kitchen for a flexable floor plan. The 3-bedroom apartments have 1.5 baths, washer and dryer hookups. The 2-bedroom apartments currently use coin operated W&D in the adjacent building. New owner will make tenant arrangements for laundry. Owner maintains the property and the care received is reflected by the nice condition of this investment. Large closets & storage for tenants. Tenants are month to month. Easy access to shopping, restaurants and close to Purdue FW, Ivy Tech and Concordia Seminary universities on the north side of Fort Wayne. Don't pass this opportunity. You can buy the building next door, 6215 Nina, with 4 more apartments but both buildings must close at the same time! Perfect for owner occupied buyers or buyers wanting to start or add to their investment portfolio. Proof of ability to purchase required before showings.
Contact an agent
Home facts
- Year built:1972
- Listing Id #:202522080
- Added:49 day(s) ago
- Updated:July 25, 2025 at 08:04 AM
Rooms and interior
- Bedrooms:10
- Total bathrooms:6
- Full bathrooms:4
- Living area:3,638 sq. ft.
Heating and cooling
- Cooling:Wall AC
- Heating:Ceiling, Electricity
Structure and exterior
- Roof:Asphalt
- Year built:1972
- Building area:3,638 sq. ft.
- Lot area:0.27 Acres
Schools
- High school:Northrop
- Middle school:Jefferson
- Elementary school:St. Joseph Central
Utilities
- Water:City
- Sewer:City
Finances and disclosures
- Price:$384,900
- Price per sq. ft.:$105.8
- Tax amount:$2,037
New listings near 6205 Nina Drive
- New
 $225,000Active3 beds 2 baths1,360 sq. ft.
$225,000Active3 beds 2 baths1,360 sq. ft.4421 Sanford Lane, Fort Wayne, IN 46816
MLS# 202530185Listed by: MIKE THOMAS ASSOC., INC - Open Mon, 4 to 6pmNew
 $349,900Active4 beds 3 baths1,998 sq. ft.
$349,900Active4 beds 3 baths1,998 sq. ft.642 Barnsley Cove, Fort Wayne, IN 46845
MLS# 202530187Listed by: COLDWELL BANKER REAL ESTATE GR - New
 $9,400Active0.07 Acres
$9,400Active0.07 Acres1630 Kelly Drive, Fort Wayne, IN 46808
MLS# 202530181Listed by: EXP REALTY, LLC - New
 $349,900Active5 beds 4 baths2,402 sq. ft.
$349,900Active5 beds 4 baths2,402 sq. ft.6427 Londonderry Lane, Fort Wayne, IN 46835
MLS# 202530175Listed by: CENTURY 21 BRADLEY REALTY, INC - New
 $439,900Active3 beds 4 baths2,200 sq. ft.
$439,900Active3 beds 4 baths2,200 sq. ft.1227 W Berry Street, Fort Wayne, IN 46802
MLS# 202530145Listed by: EXP REALTY, LLC - New
 $225,000Active4 beds 2 baths1,500 sq. ft.
$225,000Active4 beds 2 baths1,500 sq. ft.4816 Hessen Cassel Road, Fort Wayne, IN 46806
MLS# 202530148Listed by: EXP REALTY, LLC - New
 $269,900Active4 beds 2 baths1,824 sq. ft.
$269,900Active4 beds 2 baths1,824 sq. ft.335 Marcelle Drive, Fort Wayne, IN 46845
MLS# 202530153Listed by: CENTURY 21 BRADLEY REALTY, INC - New
 $319,900Active4 beds 3 baths2,009 sq. ft.
$319,900Active4 beds 3 baths2,009 sq. ft.12325 Lanai Drive, Fort Wayne, IN 46818
MLS# 202530158Listed by: CENTURY 21 BRADLEY REALTY, INC - New
 $349,000Active3 beds 2 baths2,164 sq. ft.
$349,000Active3 beds 2 baths2,164 sq. ft.904 Pelham Drive, Fort Wayne, IN 46825
MLS# 202530128Listed by: MIKE THOMAS ASSOC., INC - New
 $260,000Active3 beds 2 baths1,329 sq. ft.
$260,000Active3 beds 2 baths1,329 sq. ft.1132 Fox Orchard Run, Fort Wayne, IN 46825
MLS# 202530139Listed by: MORKEN REAL ESTATE SERVICES, INC.
