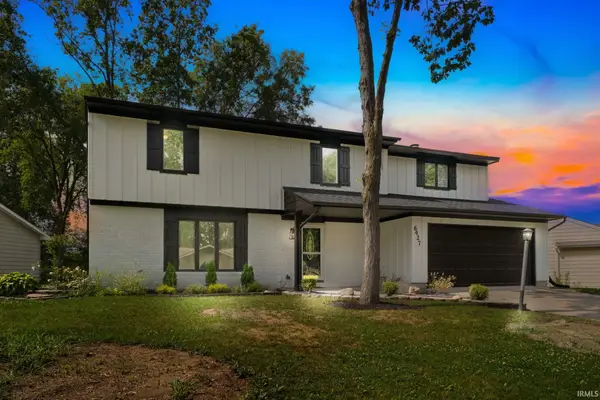6321 Butt Road, Fort Wayne, IN 46818
Local realty services provided by:ERA Crossroads



Listed by:devon crenshawdevon.crenshaw@thergroupteam.com
Office:keller williams realty group
MLS#:202524274
Source:Indiana Regional MLS
Price summary
- Price:$355,000
- Price per sq. ft.:$119.93
About this home
Completely renovated ranch on nearly 3 acres and parklike setting in NW Fort Wayne. Welcome to 6321 Butt Road—a thoughtfully updated 4-bedroom, 2-bathroom ranch tucked away on 2.89 peaceful acres in northwest Fort Wayne. Surrounded by mature trees and open meadow views, this private property offers the feel of country living with the convenience of nearby dining, shopping, and schools. Inside, you’ll love the fresh, modern aesthetic with gleaming hardwood floors, neutral paint, and bright white trim and doors throughout. The open-concept kitchen features gray cabinetry, white quartz countertops, a breakfast bar, and stainless steel appliances including a range/oven, microwave, dishwasher, and refrigerator. The primary suite includes a spacious walk-in closet, and both bathrooms have been stylishly updated with granite counters, new tile work, and modern vanities. Every room in the home has been refreshed for a move-in ready experience. Interior Highlights: all new windows and doors throughout, refinished hardwood flooring, fresh interior paint on walls, ceilings, trim, and doors; quartz kitchen counters + granite bathroom vanities; updated lighting, hardware, and mechanicals; washer/dryer hookup. Major Mechanical & Exterior Updates: new roof (2021), new furnace (2022), central air motor replaced & serviced for 2025, new 40-gallon electric water heater, new septic system (2025), exterior painted in 2025, including detached garage & shed; new gutters, downspouts, and exterior lighting; driveway improved with York-raked gravel horseshoe layout; mature trees removed & stumps ground for enhanced landscape; owned propane tank. The detached 2-car garage has been refreshed with new siding, windows, and paint. A charming shed provides bonus storage. Enjoy sunsets on the front porch, evenings on the stained deck, or explore the natural beauty of your own private backyard meadow. This is a rare opportunity to own a move-in ready home on acreage with modern amenities and scenic surroundings—all just minutes from town. Don’t wait—homes like this don’t last long!
Contact an agent
Home facts
- Year built:1950
- Listing Id #:202524274
- Added:37 day(s) ago
- Updated:July 25, 2025 at 02:56 PM
Rooms and interior
- Bedrooms:4
- Total bathrooms:2
- Full bathrooms:2
- Living area:1,480 sq. ft.
Heating and cooling
- Cooling:Central Air
- Heating:Forced Air, Gas
Structure and exterior
- Roof:Asphalt
- Year built:1950
- Building area:1,480 sq. ft.
- Lot area:2.89 Acres
Schools
- High school:Carroll
- Middle school:Carroll
- Elementary school:Arcola
Utilities
- Water:Well
- Sewer:Septic
Finances and disclosures
- Price:$355,000
- Price per sq. ft.:$119.93
- Tax amount:$3,451
New listings near 6321 Butt Road
- New
 $349,900Active5 beds 4 baths2,402 sq. ft.
$349,900Active5 beds 4 baths2,402 sq. ft.6427 Londonderry Lane, Fort Wayne, IN 46835
MLS# 202530175Listed by: CENTURY 21 BRADLEY REALTY, INC - New
 $439,900Active3 beds 4 baths2,200 sq. ft.
$439,900Active3 beds 4 baths2,200 sq. ft.1227 W Berry Street, Fort Wayne, IN 46802
MLS# 202530145Listed by: EXP REALTY, LLC - New
 $225,000Active4 beds 2 baths1,500 sq. ft.
$225,000Active4 beds 2 baths1,500 sq. ft.4816 Hessen Cassel Road, Fort Wayne, IN 46806
MLS# 202530148Listed by: EXP REALTY, LLC - New
 $269,900Active4 beds 2 baths1,824 sq. ft.
$269,900Active4 beds 2 baths1,824 sq. ft.335 Marcelle Drive, Fort Wayne, IN 46845
MLS# 202530153Listed by: CENTURY 21 BRADLEY REALTY, INC - New
 $319,900Active4 beds 3 baths2,009 sq. ft.
$319,900Active4 beds 3 baths2,009 sq. ft.12325 Lanai Drive, Fort Wayne, IN 46818
MLS# 202530158Listed by: CENTURY 21 BRADLEY REALTY, INC - New
 $349,000Active3 beds 2 baths2,164 sq. ft.
$349,000Active3 beds 2 baths2,164 sq. ft.904 Pelham Drive, Fort Wayne, IN 46825
MLS# 202530128Listed by: MIKE THOMAS ASSOC., INC - New
 $260,000Active3 beds 2 baths1,329 sq. ft.
$260,000Active3 beds 2 baths1,329 sq. ft.1132 Fox Orchard Run, Fort Wayne, IN 46825
MLS# 202530139Listed by: MORKEN REAL ESTATE SERVICES, INC. - New
 $243,000Active3 beds 2 baths1,613 sq. ft.
$243,000Active3 beds 2 baths1,613 sq. ft.914 Kinnaird Avenue, Fort Wayne, IN 46807
MLS# 202530097Listed by: KELLER WILLIAMS REALTY GROUP - New
 $115,000Active3 beds 1 baths1,352 sq. ft.
$115,000Active3 beds 1 baths1,352 sq. ft.445 E Wildwood Avenue, Fort Wayne, IN 46806
MLS# 202530103Listed by: COLDWELL BANKER REAL ESTATE GROUP - New
 $324,900Active4 beds 3 baths1,767 sq. ft.
$324,900Active4 beds 3 baths1,767 sq. ft.4046 Shadowood Lakes Trail, Fort Wayne, IN 46818
MLS# 202530076Listed by: NORTH EASTERN GROUP REALTY
