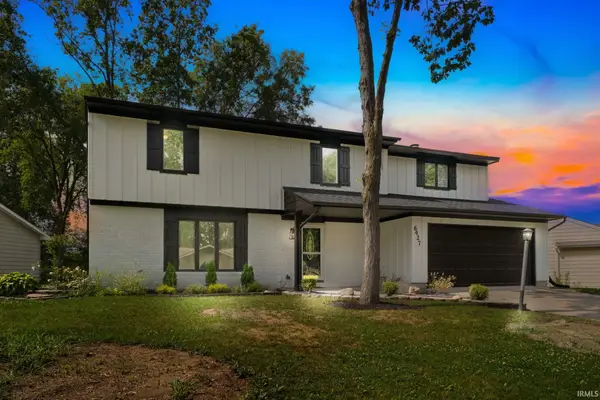651 Grantham Passage, Fort Wayne, IN 46845
Local realty services provided by:ERA Crossroads



Listed by:george raptis
Office:mike thomas assoc., inc
MLS#:202501348
Source:Indiana Regional MLS
Price summary
- Price:$559,900
- Price per sq. ft.:$208.76
- Monthly HOA dues:$70.83
About this home
**OPEN SATURDAY 5/10 FROM 11AM-1PM** Welcome to this stunning 4-bedroom, 2.5-bath modern Tudor-style home by Preston Allen Homes, located in the highly sought-after Northwest Allen County School district. This two-story masterpiece with a three-car garage seamlessly blends timeless charm with contemporary elegance. Step through the grand double-door foyer with custom wainscoting and into a main level filled with stunning arched entryways that create a beautiful flow between the foyer, mudroom, and living room. The living room is anchored by a brick fireplace with custom built-ins, offering a cozy yet sophisticated gathering space. The chef’s kitchen boasts quartz countertops, custom cabinetry, a gas range, stainless steel appliances, and a stylish tile backsplash, designed for both function and beauty. The main-level master suite offers a serene retreat with a custom Zellige-tiled shower, dual vanities, and a spacious walk-in closet with a stackable washer/dryer hookup for added convenience. Upstairs, you’ll find three additional bedrooms, a full bath, a bonus space, a full laundry room, and a walk-in attic for ample storage. Outdoor living is just as impressive with a large covered back patio featuring a ceiling fan and wooden accent detail—perfect for entertaining or relaxing. Every detail in this home, from the custom craftsmanship to the elegant architectural features, has been meticulously designed to elevate your lifestyle. Don’t miss the opportunity to own this exceptional Preston Allen Homes work of art!
Contact an agent
Home facts
- Year built:2024
- Listing Id #:202501348
- Added:197 day(s) ago
- Updated:July 25, 2025 at 08:04 AM
Rooms and interior
- Bedrooms:4
- Total bathrooms:3
- Full bathrooms:2
- Living area:2,682 sq. ft.
Heating and cooling
- Cooling:Central Air
- Heating:Forced Air, Gas
Structure and exterior
- Roof:Asphalt, Shingle
- Year built:2024
- Building area:2,682 sq. ft.
- Lot area:0.29 Acres
Schools
- High school:Carroll
- Middle school:Maple Creek
- Elementary school:Oak View
Utilities
- Water:City
- Sewer:City
Finances and disclosures
- Price:$559,900
- Price per sq. ft.:$208.76
New listings near 651 Grantham Passage
- New
 $225,000Active3 beds 2 baths1,360 sq. ft.
$225,000Active3 beds 2 baths1,360 sq. ft.4421 Sanford Lane, Fort Wayne, IN 46816
MLS# 202530185Listed by: MIKE THOMAS ASSOC., INC - New
 $349,900Active4 beds 3 baths1,998 sq. ft.
$349,900Active4 beds 3 baths1,998 sq. ft.642 Barnsley Cove, Fort Wayne, IN 46845
MLS# 202530187Listed by: COLDWELL BANKER REAL ESTATE GR - New
 $9,400Active0.07 Acres
$9,400Active0.07 Acres1630 Kelly Drive, Fort Wayne, IN 46808
MLS# 202530181Listed by: EXP REALTY, LLC - New
 $349,900Active5 beds 4 baths2,402 sq. ft.
$349,900Active5 beds 4 baths2,402 sq. ft.6427 Londonderry Lane, Fort Wayne, IN 46835
MLS# 202530175Listed by: CENTURY 21 BRADLEY REALTY, INC - New
 $439,900Active3 beds 4 baths2,200 sq. ft.
$439,900Active3 beds 4 baths2,200 sq. ft.1227 W Berry Street, Fort Wayne, IN 46802
MLS# 202530145Listed by: EXP REALTY, LLC - New
 $225,000Active4 beds 2 baths1,500 sq. ft.
$225,000Active4 beds 2 baths1,500 sq. ft.4816 Hessen Cassel Road, Fort Wayne, IN 46806
MLS# 202530148Listed by: EXP REALTY, LLC - New
 $269,900Active4 beds 2 baths1,824 sq. ft.
$269,900Active4 beds 2 baths1,824 sq. ft.335 Marcelle Drive, Fort Wayne, IN 46845
MLS# 202530153Listed by: CENTURY 21 BRADLEY REALTY, INC - New
 $319,900Active4 beds 3 baths2,009 sq. ft.
$319,900Active4 beds 3 baths2,009 sq. ft.12325 Lanai Drive, Fort Wayne, IN 46818
MLS# 202530158Listed by: CENTURY 21 BRADLEY REALTY, INC - New
 $349,000Active3 beds 2 baths2,164 sq. ft.
$349,000Active3 beds 2 baths2,164 sq. ft.904 Pelham Drive, Fort Wayne, IN 46825
MLS# 202530128Listed by: MIKE THOMAS ASSOC., INC - New
 $260,000Active3 beds 2 baths1,329 sq. ft.
$260,000Active3 beds 2 baths1,329 sq. ft.1132 Fox Orchard Run, Fort Wayne, IN 46825
MLS# 202530139Listed by: MORKEN REAL ESTATE SERVICES, INC.
