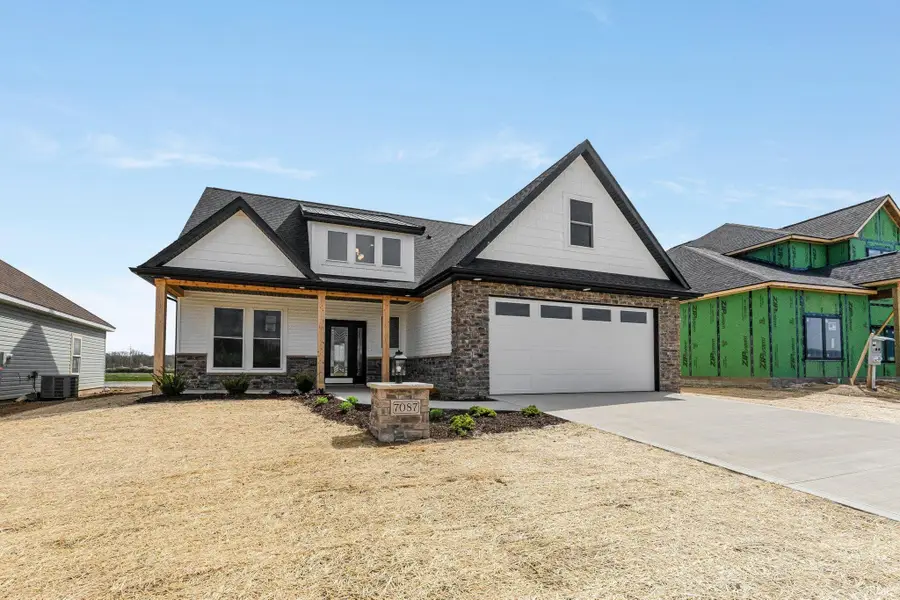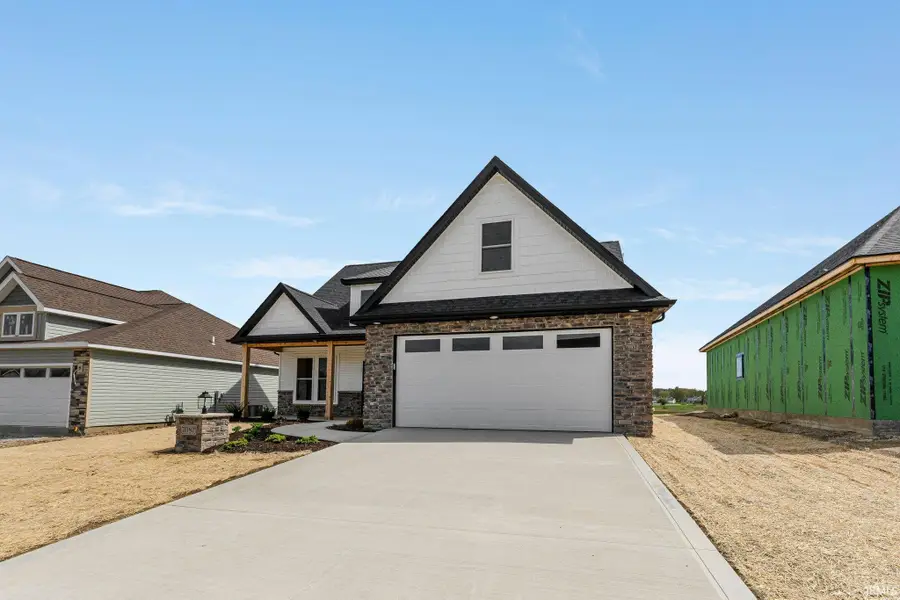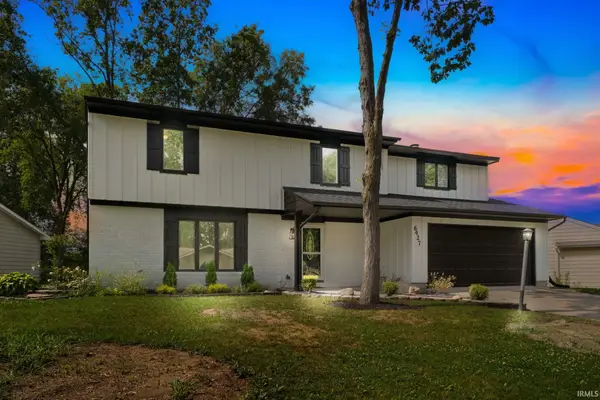7087 Starks Boulevard, Fort Wayne, IN 46816
Local realty services provided by:ERA First Advantage Realty, Inc.



Listed by:brandon stoneCell: 260-446-5159
Office:century 21 bradley realty, inc
MLS#:202514250
Source:Indiana Regional MLS
Price summary
- Price:$429,900
- Price per sq. ft.:$167.41
- Monthly HOA dues:$31.25
About this home
* Open House Sunday 05/04 from 2PM - 4PM * Welcome to 7087 Starks Blvd! Absolutely stunning waterfront custom built home by Goliath Builds in the new high-end subdivision of Roosevelt Reserves off E Tilman Rd in EACS school district. As you approach the home you will notice great curb appeal with the hand-selected stone facade, board & batten- shake siding, and an entrance that has you begging to see more. Upon entering, you'll be greeted by a tastefully designed interior with custom cathedral/tray ceilings, a open-concept layout with a spacious living room w/ stone fireplace..Great views of the water, and windows that pour in the natural light. Quality craftsman wood work. The kitchen features custom cabinetry, quartz countertops, backslash, and high end black stainless whirlpool appliances. The massive Tile walk-in shower is a must see. Master bedroom on the main level, 3 bedrooms up with 2 bathrooms. Laundry on main with whirlpool washer/dryer that are yours to keep! Partial Covered patio with extended concrete pad, fresh landscaping, and a great water views. Schedule your showing today.
Contact an agent
Home facts
- Year built:2025
- Listing Id #:202514250
- Added:98 day(s) ago
- Updated:July 25, 2025 at 08:04 AM
Rooms and interior
- Bedrooms:4
- Total bathrooms:4
- Full bathrooms:3
- Living area:2,568 sq. ft.
Heating and cooling
- Cooling:Central Air
- Heating:Forced Air
Structure and exterior
- Roof:Asphalt, Metal
- Year built:2025
- Building area:2,568 sq. ft.
- Lot area:0.23 Acres
Schools
- High school:New Haven
- Middle school:Prince Chapman
- Elementary school:Southwick
Utilities
- Water:City
- Sewer:City
Finances and disclosures
- Price:$429,900
- Price per sq. ft.:$167.41
- Tax amount:$1,500
New listings near 7087 Starks Boulevard
- New
 $349,900Active5 beds 4 baths2,402 sq. ft.
$349,900Active5 beds 4 baths2,402 sq. ft.6427 Londonderry Lane, Fort Wayne, IN 46835
MLS# 202530175Listed by: CENTURY 21 BRADLEY REALTY, INC - New
 $439,900Active3 beds 4 baths2,200 sq. ft.
$439,900Active3 beds 4 baths2,200 sq. ft.1227 W Berry Street, Fort Wayne, IN 46802
MLS# 202530145Listed by: EXP REALTY, LLC - New
 $225,000Active4 beds 2 baths1,500 sq. ft.
$225,000Active4 beds 2 baths1,500 sq. ft.4816 Hessen Cassel Road, Fort Wayne, IN 46806
MLS# 202530148Listed by: EXP REALTY, LLC - New
 $269,900Active4 beds 2 baths1,824 sq. ft.
$269,900Active4 beds 2 baths1,824 sq. ft.335 Marcelle Drive, Fort Wayne, IN 46845
MLS# 202530153Listed by: CENTURY 21 BRADLEY REALTY, INC - New
 $319,900Active4 beds 3 baths2,009 sq. ft.
$319,900Active4 beds 3 baths2,009 sq. ft.12325 Lanai Drive, Fort Wayne, IN 46818
MLS# 202530158Listed by: CENTURY 21 BRADLEY REALTY, INC - New
 $349,000Active3 beds 2 baths2,164 sq. ft.
$349,000Active3 beds 2 baths2,164 sq. ft.904 Pelham Drive, Fort Wayne, IN 46825
MLS# 202530128Listed by: MIKE THOMAS ASSOC., INC - New
 $260,000Active3 beds 2 baths1,329 sq. ft.
$260,000Active3 beds 2 baths1,329 sq. ft.1132 Fox Orchard Run, Fort Wayne, IN 46825
MLS# 202530139Listed by: MORKEN REAL ESTATE SERVICES, INC. - New
 $243,000Active3 beds 2 baths1,613 sq. ft.
$243,000Active3 beds 2 baths1,613 sq. ft.914 Kinnaird Avenue, Fort Wayne, IN 46807
MLS# 202530097Listed by: KELLER WILLIAMS REALTY GROUP - New
 $115,000Active3 beds 1 baths1,352 sq. ft.
$115,000Active3 beds 1 baths1,352 sq. ft.445 E Wildwood Avenue, Fort Wayne, IN 46806
MLS# 202530103Listed by: COLDWELL BANKER REAL ESTATE GROUP - New
 $324,900Active4 beds 3 baths1,767 sq. ft.
$324,900Active4 beds 3 baths1,767 sq. ft.4046 Shadowood Lakes Trail, Fort Wayne, IN 46818
MLS# 202530076Listed by: NORTH EASTERN GROUP REALTY
