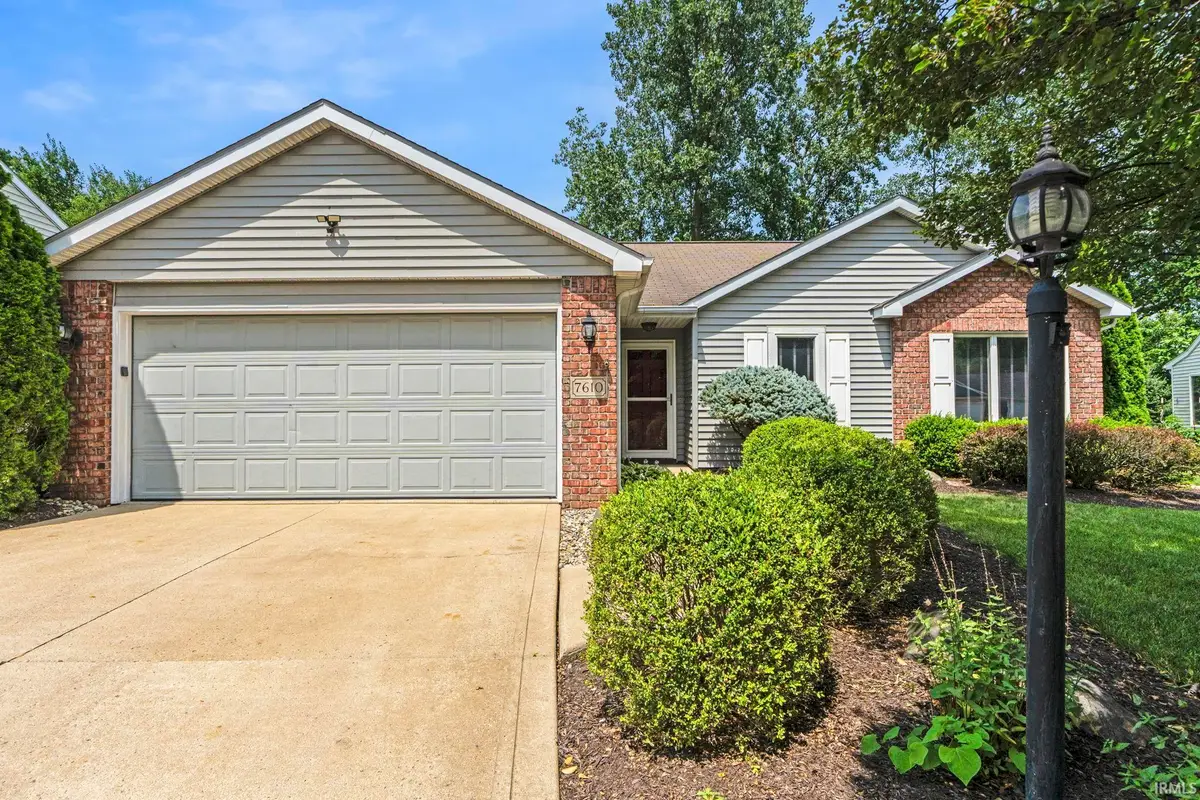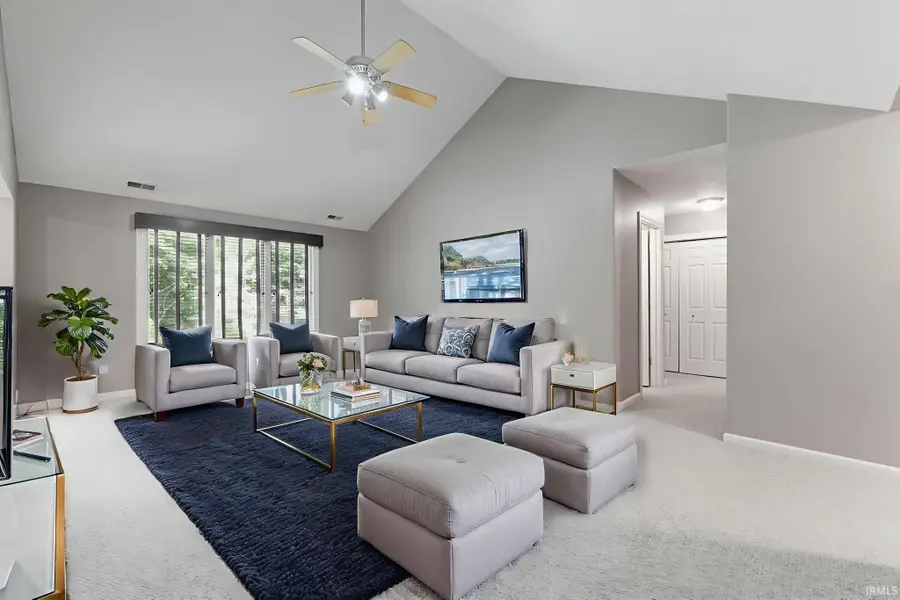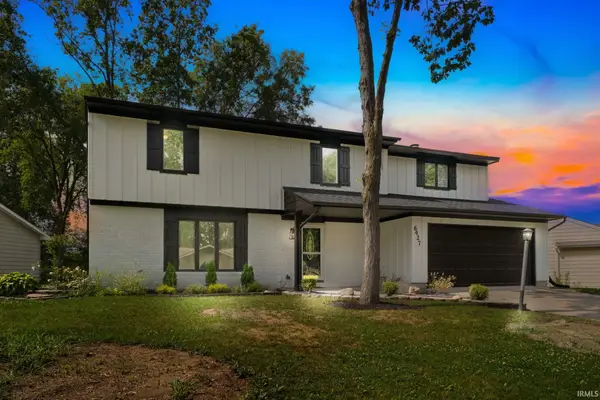7610 Irwin Pines Court, Fort Wayne, IN 46804
Local realty services provided by:ERA Crossroads



Listed by:jill brigmanjillbrigman@kw.com
Office:keller williams realty group
MLS#:202528744
Source:Indiana Regional MLS
Price summary
- Price:$245,000
- Price per sq. ft.:$201.48
- Monthly HOA dues:$31.25
About this home
Tucked away at the end of a quiet cul-de-sac on a wooded lot, this beautifully maintained 3-bedroom, 2-bath ranch offers the perfect blend of modern comfort and tranquil seclusion. With over 1,200 sq. ft. of living space and a 2-car garage, the home feels fresh and move-in ready. The open-concept layout flows into the spacious kitchen featuring stainless steel appliances. Separate laundry area comes equipped with a washer and dryer. The spacious primary suite impresses with a coffered ceiling for added architectural interest, a custom walk-in closet, and additional hidden storage behind a glass mirror. Additional highlights include plantation blinds, custom window valances, a new gas water heater and dishwasher (2022), and a back patio pre-wired for outdoor speakers—perfect for entertaining. Both the concrete driveway and patio have been recently resealed. Enjoy the low utility costs in this well-insulated home, making it as efficient as it is inviting. This turnkey property is vacant and ready for its next owner—don’t miss the chance to make it yours!
Contact an agent
Home facts
- Year built:2003
- Listing Id #:202528744
- Added:8 day(s) ago
- Updated:July 29, 2025 at 12:42 AM
Rooms and interior
- Bedrooms:3
- Total bathrooms:2
- Full bathrooms:2
- Living area:1,216 sq. ft.
Heating and cooling
- Cooling:Central Air
- Heating:Forced Air, Gas
Structure and exterior
- Roof:Asphalt
- Year built:2003
- Building area:1,216 sq. ft.
- Lot area:0.18 Acres
Schools
- High school:Homestead
- Middle school:Summit
- Elementary school:Haverhill
Utilities
- Water:City
- Sewer:City
Finances and disclosures
- Price:$245,000
- Price per sq. ft.:$201.48
- Tax amount:$1,745
New listings near 7610 Irwin Pines Court
- New
 $225,000Active3 beds 2 baths1,360 sq. ft.
$225,000Active3 beds 2 baths1,360 sq. ft.4421 Sanford Lane, Fort Wayne, IN 46816
MLS# 202530185Listed by: MIKE THOMAS ASSOC., INC - Open Mon, 4 to 6pmNew
 $349,900Active4 beds 3 baths1,998 sq. ft.
$349,900Active4 beds 3 baths1,998 sq. ft.642 Barnsley Cove, Fort Wayne, IN 46845
MLS# 202530187Listed by: COLDWELL BANKER REAL ESTATE GR - New
 $9,400Active0.07 Acres
$9,400Active0.07 Acres1630 Kelly Drive, Fort Wayne, IN 46808
MLS# 202530181Listed by: EXP REALTY, LLC - New
 $349,900Active5 beds 4 baths2,402 sq. ft.
$349,900Active5 beds 4 baths2,402 sq. ft.6427 Londonderry Lane, Fort Wayne, IN 46835
MLS# 202530175Listed by: CENTURY 21 BRADLEY REALTY, INC - New
 $439,900Active3 beds 4 baths2,200 sq. ft.
$439,900Active3 beds 4 baths2,200 sq. ft.1227 W Berry Street, Fort Wayne, IN 46802
MLS# 202530145Listed by: EXP REALTY, LLC - New
 $225,000Active4 beds 2 baths1,500 sq. ft.
$225,000Active4 beds 2 baths1,500 sq. ft.4816 Hessen Cassel Road, Fort Wayne, IN 46806
MLS# 202530148Listed by: EXP REALTY, LLC - New
 $269,900Active4 beds 2 baths1,824 sq. ft.
$269,900Active4 beds 2 baths1,824 sq. ft.335 Marcelle Drive, Fort Wayne, IN 46845
MLS# 202530153Listed by: CENTURY 21 BRADLEY REALTY, INC - New
 $319,900Active4 beds 3 baths2,009 sq. ft.
$319,900Active4 beds 3 baths2,009 sq. ft.12325 Lanai Drive, Fort Wayne, IN 46818
MLS# 202530158Listed by: CENTURY 21 BRADLEY REALTY, INC - New
 $349,000Active3 beds 2 baths2,164 sq. ft.
$349,000Active3 beds 2 baths2,164 sq. ft.904 Pelham Drive, Fort Wayne, IN 46825
MLS# 202530128Listed by: MIKE THOMAS ASSOC., INC - New
 $260,000Active3 beds 2 baths1,329 sq. ft.
$260,000Active3 beds 2 baths1,329 sq. ft.1132 Fox Orchard Run, Fort Wayne, IN 46825
MLS# 202530139Listed by: MORKEN REAL ESTATE SERVICES, INC.
